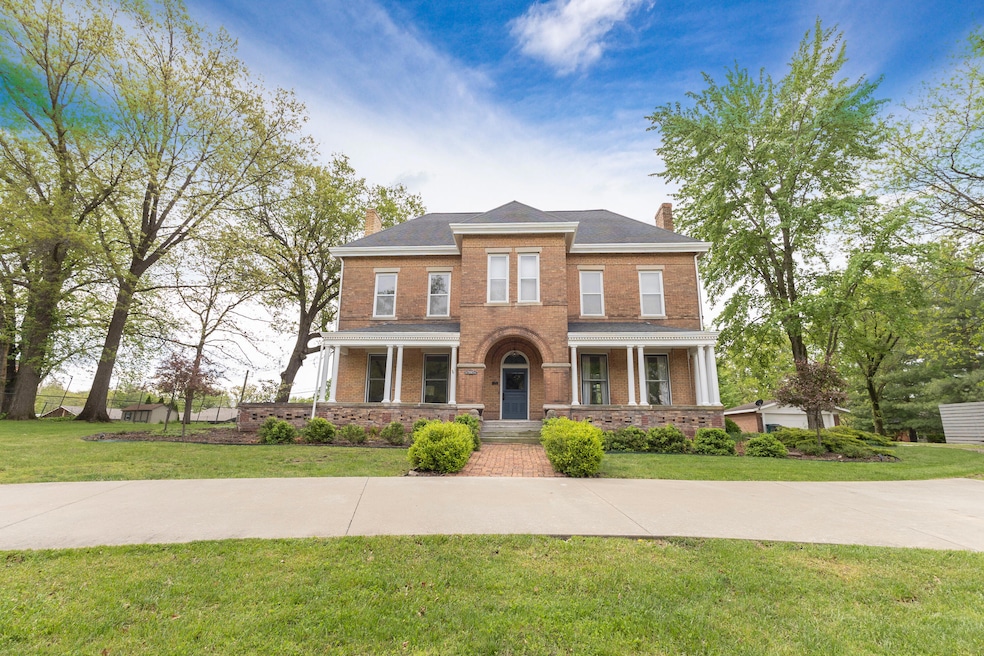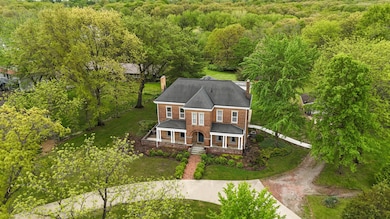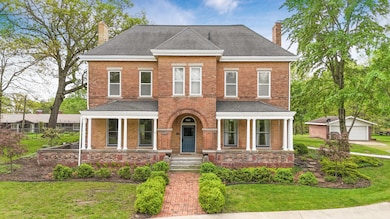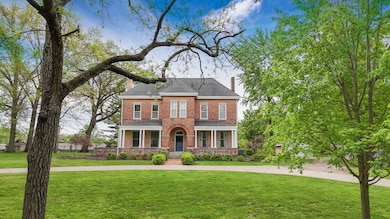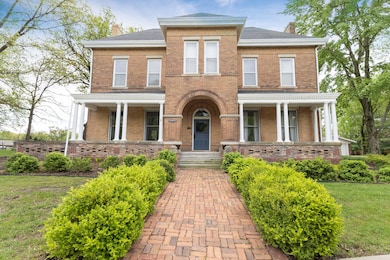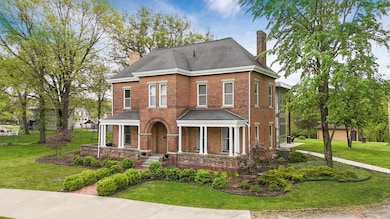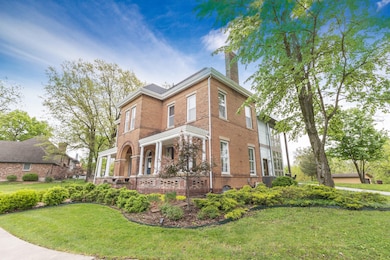
902 Gilman St Moberly, MO 65270
Estimated payment $2,603/month
Highlights
- Above Ground Pool
- Covered patio or porch
- Garden
- Vaulted Ceiling
- 2 Car Detached Garage
- Landscaped
About This Home
Welcome to this stunning home set on 2.27 acres. Arrive in style as you drive up the paved semi-circle driveway to the front door, where timeless elegance meets modern comfort. Originally built with character and thoughtfully expanded in 2014, this home showcases exquisite woodwork throughout. The main living room & expansive study both feature ornate fireplaces, while the newer addition boasts a striking wall of windows and a double-sided fireplace that opens to a chef's dream kitchen. The main level also includes a spacious laundry room and ample pantry storage. Upstairs, you'll find three bedrooms, an office/bonus room, & a luxurious primary suite featuring an oversized bathroom with a soaking tub, walk-in shower, & abundant closet space. The third level offers a finished space currently used as a man cave but easily adaptable as a fourth bedroom or additional office. Detached garage & storage shed - This home offers a rare blend of historic charm & modern amenities!
Listing Agent
Doug Sharp
CENTURY 21 McKeown & Assoc., Inc. License #000004825 Listed on: 05/12/2025
Home Details
Home Type
- Single Family
Est. Annual Taxes
- $3,601
Year Built
- Built in 1870
Lot Details
- 2.27 Acre Lot
- Landscaped
- Garden
Parking
- 2 Car Detached Garage
Home Design
- Brick Exterior Construction
- Brick Foundation
- Block Foundation
- Slab Foundation
- Shingle Roof
- Rubber Roof
- Lead Paint Disclosure
Interior Spaces
- 3,461 Sq Ft Home
- 2-Story Property
- Vaulted Ceiling
- Ceiling Fan
- Wood Burning Fireplace
- Screen For Fireplace
- Window Treatments
- Unfinished Basement
- Partial Basement
- Laundry on main level
Kitchen
- Gas Range
- Range Hood
- Dishwasher
- Disposal
Bedrooms and Bathrooms
- 4 Bedrooms
- 2.5 Bathrooms
Outdoor Features
- Above Ground Pool
- Covered patio or porch
- Storage Shed
Utilities
- Forced Air Heating and Cooling System
- Heat Pump System
- Baseboard Heating
- Heating System Uses Natural Gas
Map
Home Values in the Area
Average Home Value in this Area
Tax History
| Year | Tax Paid | Tax Assessment Tax Assessment Total Assessment is a certain percentage of the fair market value that is determined by local assessors to be the total taxable value of land and additions on the property. | Land | Improvement |
|---|---|---|---|---|
| 2024 | $3,601 | $49,450 | $4,750 | $44,700 |
| 2023 | $3,656 | $49,450 | $4,750 | $44,700 |
| 2022 | $3,355 | $46,590 | $4,750 | $41,840 |
| 2021 | $3,353 | $46,590 | $4,750 | $41,840 |
| 2020 | $3,353 | $46,590 | $4,750 | $41,840 |
| 2019 | $3,346 | $46,590 | $4,750 | $41,840 |
| 2018 | $3,335 | $46,590 | $4,750 | $41,840 |
| 2017 | $3,329 | $46,590 | $0 | $0 |
| 2016 | $2,266 | $31,890 | $0 | $0 |
| 2014 | -- | $15,600 | $0 | $0 |
| 2013 | -- | $15,600 | $0 | $0 |
| 2012 | -- | $11,570 | $0 | $0 |
Property History
| Date | Event | Price | Change | Sq Ft Price |
|---|---|---|---|---|
| 07/01/2025 07/01/25 | For Sale | $415,000 | 0.0% | $120 / Sq Ft |
| 06/07/2025 06/07/25 | Pending | -- | -- | -- |
| 05/12/2025 05/12/25 | For Sale | $415,000 | +18.6% | $120 / Sq Ft |
| 07/27/2018 07/27/18 | Sold | -- | -- | -- |
| 06/13/2018 06/13/18 | Pending | -- | -- | -- |
| 11/22/2017 11/22/17 | For Sale | $349,900 | -- | $91 / Sq Ft |
Purchase History
| Date | Type | Sale Price | Title Company |
|---|---|---|---|
| Warranty Deed | -- | -- | |
| Warranty Deed | -- | None Available | |
| Warranty Deed | -- | -- | |
| Warranty Deed | -- | -- |
Mortgage History
| Date | Status | Loan Amount | Loan Type |
|---|---|---|---|
| Open | $341,596 | FHA | |
| Closed | $338,751 | FHA | |
| Previous Owner | $295,000 | Stand Alone Refi Refinance Of Original Loan | |
| Previous Owner | $216,000 | New Conventional | |
| Previous Owner | $225,000 | Stand Alone First | |
| Previous Owner | $170,000 | Future Advance Clause Open End Mortgage | |
| Previous Owner | $112,000 | Future Advance Clause Open End Mortgage |
Similar Homes in Moberly, MO
Source: Randolph County Board of REALTORS®
MLS Number: 25-225
APN: 10-1.0-02.0-4.0-003-035.000
- 817 Gilman St
- 712 Flower Ln
- 407 Epperson St
- 504 Gilman St
- 319 Epperson St
- 606 W Longview St
- 809 S 4th St
- 432 W Longview St
- 527 W Logan St
- 126 Bedford St
- 609 Fisk Ave
- 1125 Fisk Ave
- 419 S 4th St
- 1224 Woody Ave
- 712 W Rollins St
- 710 W Rollins St
- 816 W Reed St
- 1000 S Williams St
- 514 S Clark St
- 841 W Coates St
