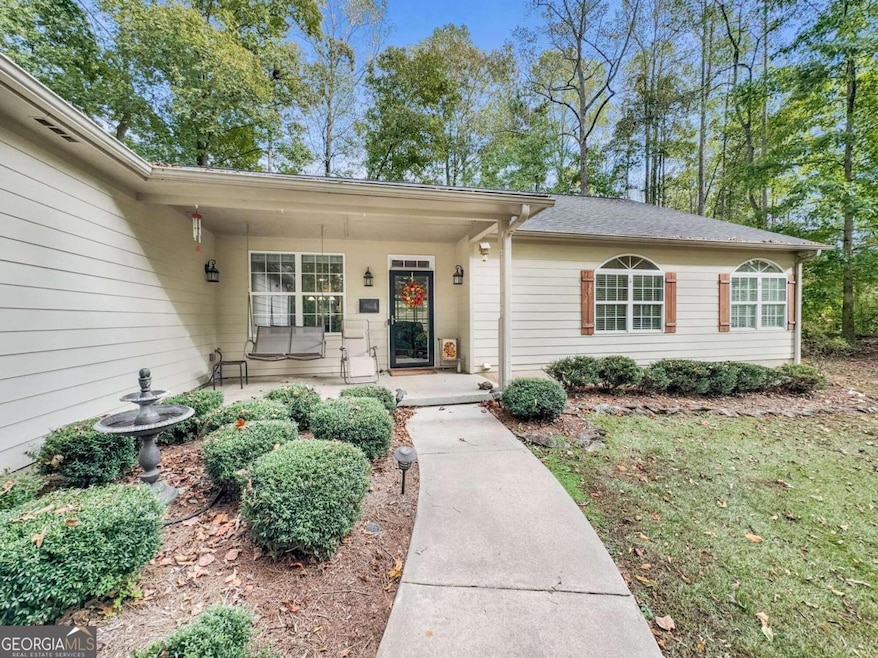Private Stepless Ranch with Scenic Views on Over an Acre! Nestled on over an acre of serene, wooded land, this stunning four-bedroom, two-and-a-half-bath stepless ranch offers the perfect combination of privacy, nature, and convenience. Enjoy the convenience of a two-car oversized garage with workbench, gutter guards, and the security of a whole-house generator to ensure you are never without power. The home features a spacious, fenced-in backyard, perfect for outdoor living. A 10x10 storage unit on a concrete slab adds extra space for your tools and gear. For nature lovers, a special platform perched on a hilltop in the back corner of the property offers breathtaking panoramic viewsCowatch the sunrise in one direction and stunning sunsets in the other. The homeCOs design, privacy, and scenic vistas make it a true retreat, while still being close to everyday conveniences right at Highway 400 just minutes away. The open floor plan boasts spacious living areas, ideal for entertaining, and a modern kitchen with plenty of storage. The primary suite features an en-suite bath, with its own sitting area as a peaceful retreat. With no steps and expansive outdoor space, this home is perfect for those seeking a blend of accessibility and seclusion. DonCOt miss out on this rare opportunity to own a piece of paradise! Schedule your private tour today!

