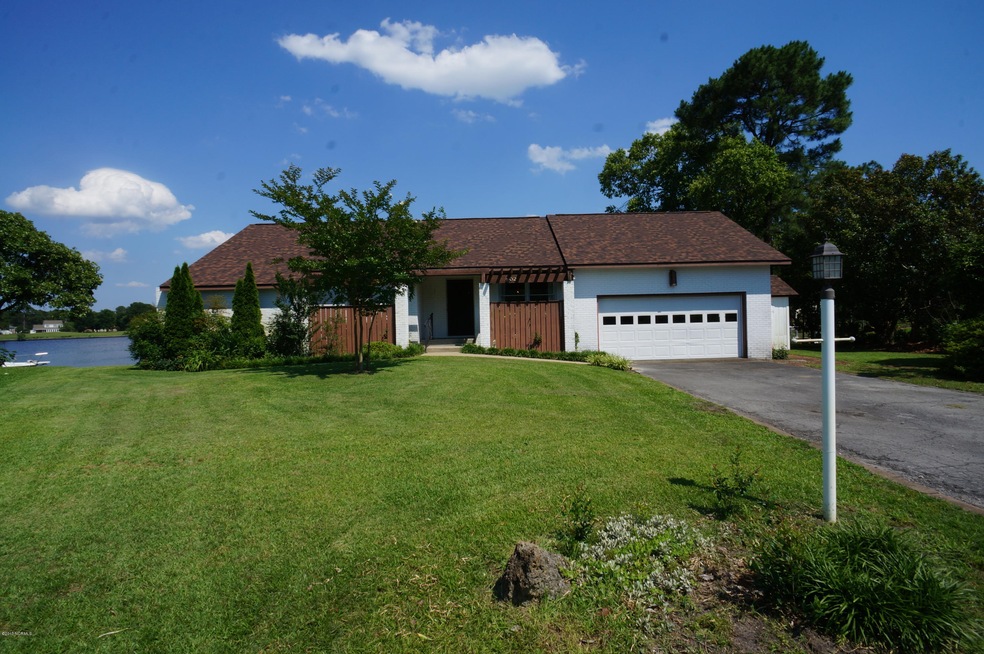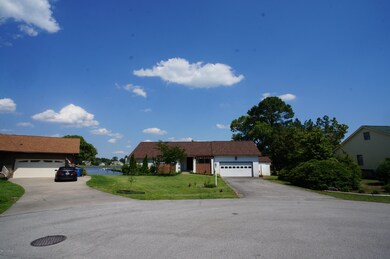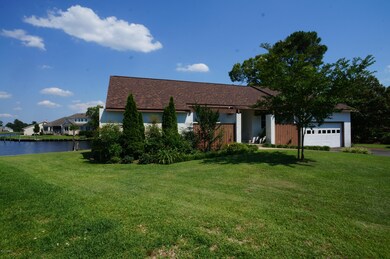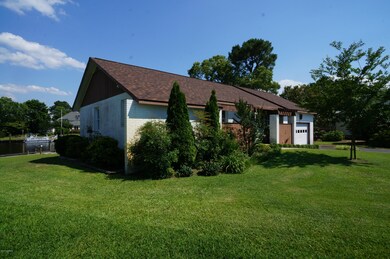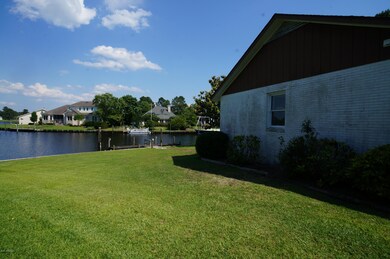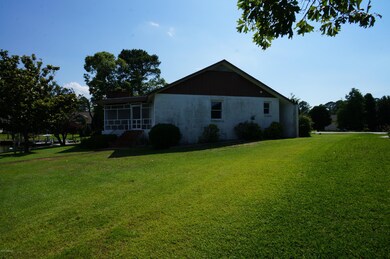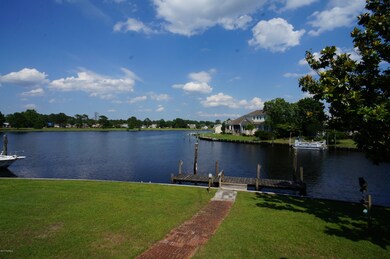
902 Grenada Ct New Bern, NC 28560
Highlights
- Boat Dock
- Property Fronts a Bay or Harbor
- Gated Community
- Sailboat Water Access
- Boat Slip
- 1 Fireplace
About This Home
As of June 2020This Fairfield Harbour waterfront property speaks for itself!!!! 135' bulkhead ( newly replaced 2010 ) overlooking the inner harbour from the NE point lot of Grenada Court. Nearly 2100 sqft split 3 bedroom 2 bathroom brick house built in 1979 has a new roof ( Dec. 2016) 2 attached storage buildings. Large laundry room/utilitarian area and storage. Great water views from the kitchen, den/family room, guest bedroom, living room, dining room, master bedroom, the screen porch.... This is a must see, must have; waterfront property ready for big boats!!
Last Agent to Sell the Property
CODY KLEINWOLTERINK
NEUSE REALTY, INC License #280329 Listed on: 03/06/2017
Home Details
Home Type
- Single Family
Est. Annual Taxes
- $838
Year Built
- Built in 1978
Lot Details
- 0.33 Acre Lot
- Property Fronts a Bay or Harbor
- Home fronts a canal
- Cul-De-Sac
- Sprinkler System
HOA Fees
- $75 Monthly HOA Fees
Home Design
- Brick Exterior Construction
- Brick Foundation
- Block Foundation
- Wood Frame Construction
- Architectural Shingle Roof
- Wood Siding
- Stick Built Home
Interior Spaces
- 2,060 Sq Ft Home
- 1-Story Property
- Ceiling Fan
- 1 Fireplace
- Mud Room
- Entrance Foyer
- Family Room
- Living Room
- Formal Dining Room
- Water Views
- Crawl Space
Kitchen
- Stove
- Range Hood
- Dishwasher
- Disposal
Flooring
- Carpet
- Laminate
- Vinyl Plank
Bedrooms and Bathrooms
- 3 Bedrooms
- Walk-In Closet
- 2 Full Bathrooms
- Walk-in Shower
Laundry
- Laundry Room
- Dryer
- Washer
Attic
- Pull Down Stairs to Attic
- Partially Finished Attic
Parking
- 1 Car Attached Garage
- Driveway
Outdoor Features
- Sailboat Water Access
- Bulkhead
- Boat Slip
- Covered patio or porch
- Separate Outdoor Workshop
- Outdoor Storage
Utilities
- Forced Air Heating and Cooling System
- Electric Water Heater
Listing and Financial Details
- Tax Lot 226
- Assessor Parcel Number 2-062 -226
Community Details
Overview
- Fairfield Harbour Subdivision
- Maintained Community
Recreation
- Boat Dock
Security
- Security Service
- Gated Community
Ownership History
Purchase Details
Home Financials for this Owner
Home Financials are based on the most recent Mortgage that was taken out on this home.Purchase Details
Home Financials for this Owner
Home Financials are based on the most recent Mortgage that was taken out on this home.Purchase Details
Similar Homes in New Bern, NC
Home Values in the Area
Average Home Value in this Area
Purchase History
| Date | Type | Sale Price | Title Company |
|---|---|---|---|
| Warranty Deed | $313,000 | None Available | |
| Warranty Deed | $204,000 | Accommodation | |
| Deed | -- | -- |
Mortgage History
| Date | Status | Loan Amount | Loan Type |
|---|---|---|---|
| Open | $45,000 | New Conventional | |
| Open | $309,137 | VA | |
| Closed | $313,000 | VA |
Property History
| Date | Event | Price | Change | Sq Ft Price |
|---|---|---|---|---|
| 06/19/2020 06/19/20 | Sold | $313,000 | -2.2% | $149 / Sq Ft |
| 05/11/2020 05/11/20 | Pending | -- | -- | -- |
| 05/01/2020 05/01/20 | For Sale | $320,000 | +56.9% | $152 / Sq Ft |
| 08/02/2017 08/02/17 | Sold | $204,000 | -15.0% | $99 / Sq Ft |
| 07/08/2017 07/08/17 | Pending | -- | -- | -- |
| 03/06/2017 03/06/17 | For Sale | $240,000 | -- | $117 / Sq Ft |
Tax History Compared to Growth
Tax History
| Year | Tax Paid | Tax Assessment Tax Assessment Total Assessment is a certain percentage of the fair market value that is determined by local assessors to be the total taxable value of land and additions on the property. | Land | Improvement |
|---|---|---|---|---|
| 2024 | $1,788 | $409,450 | $175,000 | $234,450 |
| 2023 | $1,788 | $409,450 | $175,000 | $234,450 |
| 2022 | $1,636 | $308,350 | $125,000 | $183,350 |
| 2021 | $1,704 | $308,350 | $125,000 | $183,350 |
| 2020 | $1,925 | $308,350 | $125,000 | $183,350 |
| 2019 | $2,018 | $291,190 | $125,000 | $166,190 |
| 2018 | $1,940 | $273,290 | $125,000 | $148,290 |
| 2017 | $825 | $273,290 | $125,000 | $148,290 |
| 2016 | $839 | $412,320 | $250,000 | $162,320 |
| 2015 | $1,084 | $412,320 | $250,000 | $162,320 |
| 2014 | $1,054 | $412,320 | $250,000 | $162,320 |
Agents Affiliated with this Home
-
Marcia Werneke

Seller's Agent in 2020
Marcia Werneke
NEUSE REALTY, INC
(252) 229-2072
88 in this area
160 Total Sales
-
JOY HARSEN

Seller Co-Listing Agent in 2020
JOY HARSEN
NEUSE REALTY, INC
(252) 229-2394
77 in this area
138 Total Sales
-
L
Buyer's Agent in 2020
Louann Lancaster
Coldwell Banker Sea Coast Advantage - Washington
-
C
Seller's Agent in 2017
CODY KLEINWOLTERINK
NEUSE REALTY, INC
Map
Source: Hive MLS
MLS Number: 100051418
APN: 2-062-226
- 901 Coral Ct
- 6203 Gondolier Dr
- 900 Coral Ct
- 905 Red Sail Rd
- 6301 Gondolier Dr
- 5803 Gondolier Dr
- 5900 Gondolier Dr
- 5514 Gondolier Dr
- 5511 Gondolier Dr
- 818 Pelican
- 716 Helm Dr
- 5708 Sloop
- 5712 Sloop Ct
- 1016 Pelican Dr
- 1217 Pelican Dr
- 910 Pelican Dr
- 5705 Sloop Ct
- 5717 Sloop Ct
- 1106 Navidad Bank Ct
- 5821 Port
