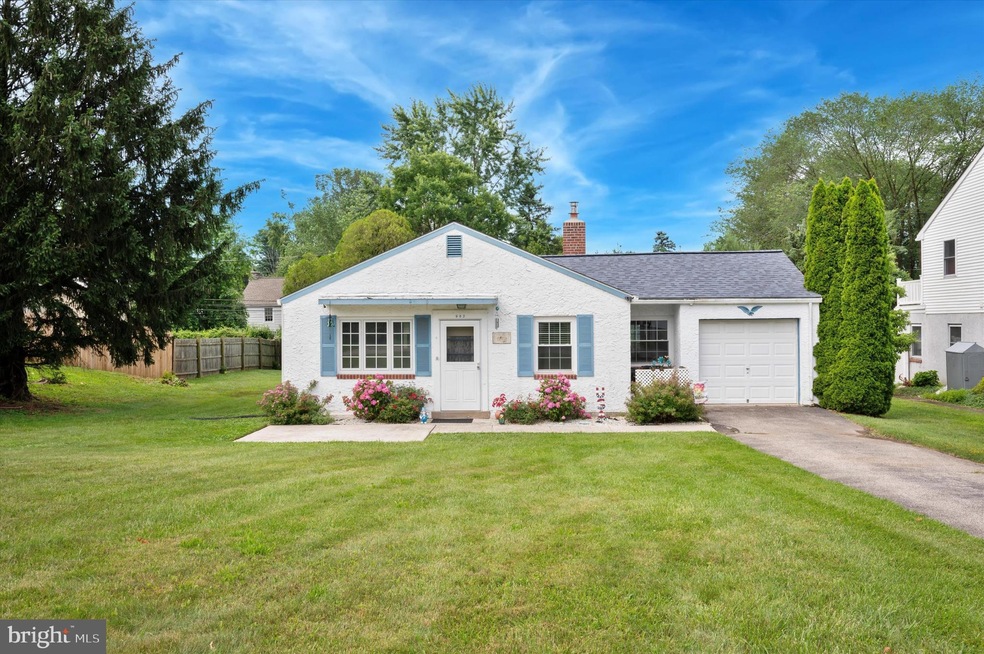
902 Hunters Ln Oreland, PA 19075
Highlights
- Rambler Architecture
- Attic
- 1 Car Attached Garage
- Springfield Township Middle School Rated A-
- No HOA
- Bathtub with Shower
About This Home
As of July 2025Welcome home to this beautifully updated 3-bedroom, 1-bath single-family rancher nestled on a generous lot with a large backyard perfect for relaxing or entertaining. Enjoy the ease of single-level living! Highlights include; freshly painted, updated flooring, spacious living areas with generous-sized bedrooms, updated windows for energy efficiency offering abundant natural sunlight throughout, large front and back patios ideal for morning coffee or evening gatherings, garage with ample storage, and a driveway with plenty of parking. This home is move-in ready condition – just unpack and enjoy! This home offers comfort, convenience, and outdoor space. Don’t miss your chance to make it yours!
Home Details
Home Type
- Single Family
Est. Annual Taxes
- $2,630
Year Built
- Built in 1950
Parking
- 1 Car Attached Garage
- Front Facing Garage
- Driveway
Home Design
- Rambler Architecture
- Brick Foundation
- Shingle Roof
- Stucco
Interior Spaces
- 1,154 Sq Ft Home
- Property has 1 Level
- Ceiling Fan
- Replacement Windows
- Combination Dining and Living Room
- Carpet
- Dishwasher
- Laundry on main level
- Attic
Bedrooms and Bathrooms
- 3 Main Level Bedrooms
- En-Suite Primary Bedroom
- 1 Full Bathroom
- Bathtub with Shower
Utilities
- Cooling System Mounted In Outer Wall Opening
- Heating System Uses Oil
- Radiant Heating System
- 100 Amp Service
- Summer or Winter Changeover Switch For Hot Water
Additional Features
- Exterior Lighting
- 0.26 Acre Lot
Community Details
- No Home Owners Association
- Oreland Subdivision
Listing and Financial Details
- Assessor Parcel Number 52-00-09172-001
Ownership History
Purchase Details
Purchase Details
Purchase Details
Purchase Details
Similar Homes in the area
Home Values in the Area
Average Home Value in this Area
Purchase History
| Date | Type | Sale Price | Title Company |
|---|---|---|---|
| Interfamily Deed Transfer | -- | None Available | |
| Interfamily Deed Transfer | -- | None Available | |
| Deed | -- | None Available | |
| Deed | $149,900 | -- |
Mortgage History
| Date | Status | Loan Amount | Loan Type |
|---|---|---|---|
| Previous Owner | $75,000 | Credit Line Revolving |
Property History
| Date | Event | Price | Change | Sq Ft Price |
|---|---|---|---|---|
| 07/25/2025 07/25/25 | Sold | $382,000 | -3.3% | $331 / Sq Ft |
| 07/06/2025 07/06/25 | Pending | -- | -- | -- |
| 07/02/2025 07/02/25 | For Sale | $395,000 | -- | $342 / Sq Ft |
Tax History Compared to Growth
Tax History
| Year | Tax Paid | Tax Assessment Tax Assessment Total Assessment is a certain percentage of the fair market value that is determined by local assessors to be the total taxable value of land and additions on the property. | Land | Improvement |
|---|---|---|---|---|
| 2025 | $5,080 | $107,870 | $50,850 | $57,020 |
| 2024 | $5,080 | $107,870 | $50,850 | $57,020 |
| 2023 | $4,904 | $107,870 | $50,850 | $57,020 |
| 2022 | $4,763 | $107,870 | $50,850 | $57,020 |
| 2021 | $4,639 | $107,870 | $50,850 | $57,020 |
| 2020 | $4,531 | $107,870 | $50,850 | $57,020 |
| 2019 | $4,461 | $107,870 | $50,850 | $57,020 |
| 2018 | $4,461 | $107,870 | $50,850 | $57,020 |
| 2017 | $4,258 | $107,870 | $50,850 | $57,020 |
| 2016 | $4,217 | $107,870 | $50,850 | $57,020 |
| 2015 | $4,122 | $107,870 | $50,850 | $57,020 |
| 2014 | $4,008 | $107,870 | $50,850 | $57,020 |
Agents Affiliated with this Home
-
Stephanie Hall
S
Seller's Agent in 2025
Stephanie Hall
EXP Realty, LLC
(610) 675-5112
1 in this area
51 Total Sales
-
Diane Cardano-Casaci

Buyer's Agent in 2025
Diane Cardano-Casaci
EXP Realty, LLC
(215) 576-8666
3 in this area
158 Total Sales
Map
Source: Bright MLS
MLS Number: PAMC2146108
APN: 52-00-09172-001
- 1901 Lantern Ln
- 326 Winding Way
- 1685 E Willow Grove Ave
- 0 Logan Ave Unit PAMC2112680
- 7810 Cobden Rd
- 446 Twickenham Rd
- 540 Beaver Rd
- 7715 Doe Ln
- 110 Girard Ave
- 114 Girard Ave
- Redford Plan at The Towns at Pennybrook
- 94 E Pennsylvania
- 406 Pennybrook Ct Unit 14 REDFORD
- 435 Laverock Rd
- 404 Pennybrook Ct Unit 15 REDFORD
- 606 Overbrook Ln
- 403 Pennybrook Ct Unit 2 REDFORD
- 0001 Pennybrook Ct Unit REDFORD
- 1612 E Willow Grove Ave
- 504 Plymouth Rd






