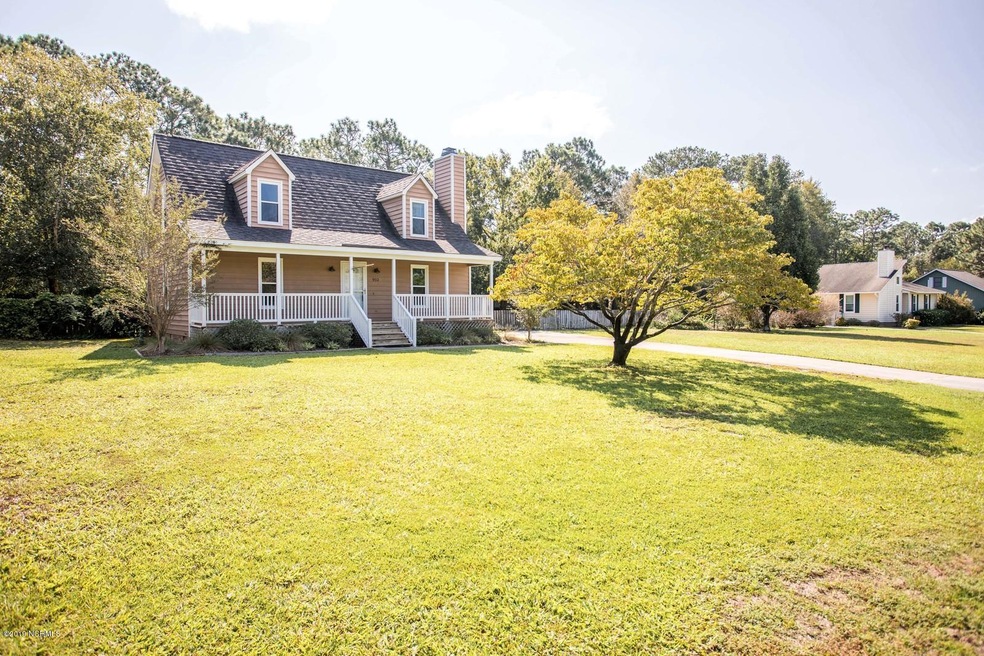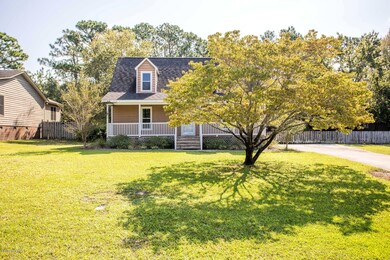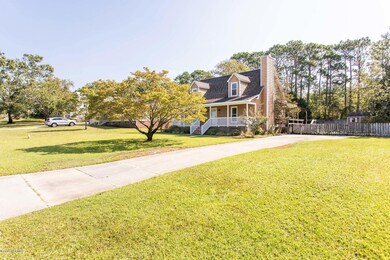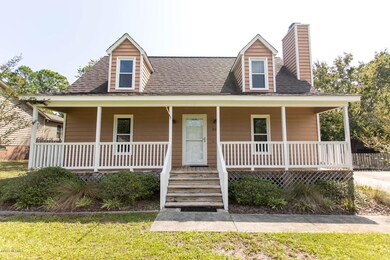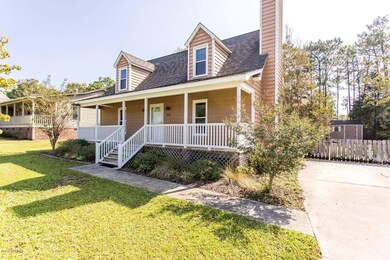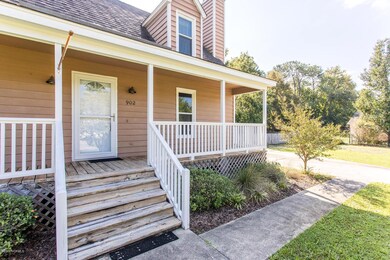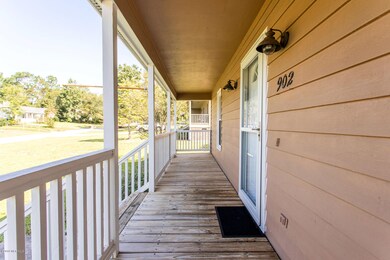
902 Hunting Ridge Rd Wilmington, NC 28412
Carriage Hills NeighborhoodHighlights
- 0.43 Acre Lot
- Main Floor Primary Bedroom
- No HOA
- Deck
- 1 Fireplace
- Covered patio or porch
About This Home
As of January 2025Beautiful 3BR/2BA home in Echo East is move in ready with many updates! Located less than 3 miles from the Pointe at Barclay with a movie theater, upscale dining, entertainment & shopping destination. Oversized .43 acre lot with fenced backyard includes a wired 10 x 12 utility shed. Inviting covered front porch opens to the spacious living room with a decorative fireplace. Kitchen has LG stainless steel appliances including a refrigerator, an abundance of counter and cabinet space & direct access to the covered back deck and yard. The master bedroom downstairs includes a spacious walk-in closet. Downstairs bathroom has tub/shower combination, linen closet and utility closet with washer and dryer hook-up. Upstairs are two additional bedrooms both with eave storage. There is also a 2nd full bath with a tub/shower combination. Huge back deck with covered pergola overlooks the huge yard! Features include separate HVAC system for upstairs and downstairs with programmable thermostats, laminate flooring downstairs, new water heater in 2018, irrigation system is on well water, wired smoke detectors, ceiling fans, radiant barrier and polystyrene sheathing in the attic & 50 year rated mold resistant shingled roof. Also, all NEW windows and NEW front door & storm door. Just minutes away from downtown and the beaches!
Last Agent to Sell the Property
Jeff Domin
Coldwell Banker Sea Coast Advantage-Midtown Listed on: 08/27/2019

Last Buyer's Agent
Harold Jacobs
Salt Water Real Estate LLC License #170517
Home Details
Home Type
- Single Family
Est. Annual Taxes
- $1,769
Year Built
- Built in 1986
Lot Details
- 0.43 Acre Lot
- Lot Dimensions are 122 x 153 x 127 x 150
- Wood Fence
- Irrigation
- Property is zoned MF-M
Home Design
- Wood Frame Construction
- Shingle Roof
- Wood Siding
- Stick Built Home
Interior Spaces
- 1,392 Sq Ft Home
- 2-Story Property
- Ceiling Fan
- 1 Fireplace
- Thermal Windows
- Combination Dining and Living Room
- Crawl Space
Kitchen
- Stove
- Built-In Microwave
- Dishwasher
- Disposal
Flooring
- Carpet
- Vinyl Plank
Bedrooms and Bathrooms
- 3 Bedrooms
- Primary Bedroom on Main
- Walk-In Closet
- 2 Full Bathrooms
Home Security
- Storm Doors
- Fire and Smoke Detector
Parking
- Driveway
- Paved Parking
- Off-Street Parking
Outdoor Features
- Deck
- Covered patio or porch
- Outdoor Storage
Utilities
- Forced Air Heating and Cooling System
- Heat Pump System
Community Details
- No Home Owners Association
- Echo East Subdivision
Listing and Financial Details
- Assessor Parcel Number R07105-002-014-000
Ownership History
Purchase Details
Home Financials for this Owner
Home Financials are based on the most recent Mortgage that was taken out on this home.Purchase Details
Home Financials for this Owner
Home Financials are based on the most recent Mortgage that was taken out on this home.Purchase Details
Purchase Details
Purchase Details
Purchase Details
Purchase Details
Purchase Details
Purchase Details
Similar Homes in Wilmington, NC
Home Values in the Area
Average Home Value in this Area
Purchase History
| Date | Type | Sale Price | Title Company |
|---|---|---|---|
| Warranty Deed | $365,000 | None Listed On Document | |
| Warranty Deed | $365,000 | None Listed On Document | |
| Warranty Deed | $215,000 | None Available | |
| Deed | $109,500 | -- | |
| Deed | $85,000 | -- | |
| Deed | -- | -- | |
| Deed | $65,000 | -- | |
| Deed | $65,000 | -- | |
| Deed | $34,000 | -- | |
| Deed | -- | -- |
Mortgage History
| Date | Status | Loan Amount | Loan Type |
|---|---|---|---|
| Open | $367,000 | New Conventional | |
| Closed | $367,000 | New Conventional | |
| Previous Owner | $202,000 | New Conventional | |
| Previous Owner | $204,250 | New Conventional |
Property History
| Date | Event | Price | Change | Sq Ft Price |
|---|---|---|---|---|
| 01/30/2025 01/30/25 | Sold | $365,000 | -2.3% | $263 / Sq Ft |
| 12/11/2024 12/11/24 | Pending | -- | -- | -- |
| 12/05/2024 12/05/24 | Price Changed | $373,500 | -0.4% | $269 / Sq Ft |
| 10/29/2024 10/29/24 | For Sale | $375,000 | +74.4% | $270 / Sq Ft |
| 11/08/2019 11/08/19 | Sold | $215,000 | 0.0% | $154 / Sq Ft |
| 10/11/2019 10/11/19 | Pending | -- | -- | -- |
| 08/27/2019 08/27/19 | For Sale | $215,000 | -- | $154 / Sq Ft |
Tax History Compared to Growth
Tax History
| Year | Tax Paid | Tax Assessment Tax Assessment Total Assessment is a certain percentage of the fair market value that is determined by local assessors to be the total taxable value of land and additions on the property. | Land | Improvement |
|---|---|---|---|---|
| 2024 | $1,769 | $203,300 | $83,100 | $120,200 |
| 2023 | $1,718 | $203,300 | $83,100 | $120,200 |
| 2022 | $1,728 | $203,300 | $83,100 | $120,200 |
| 2021 | $1,740 | $203,300 | $83,100 | $120,200 |
| 2020 | $1,453 | $137,900 | $38,500 | $99,400 |
| 2019 | $1,453 | $137,900 | $38,500 | $99,400 |
| 2018 | $1,453 | $137,900 | $38,500 | $99,400 |
| 2017 | $1,453 | $137,900 | $38,500 | $99,400 |
| 2016 | $1,458 | $131,600 | $42,700 | $88,900 |
| 2015 | $1,394 | $131,600 | $42,700 | $88,900 |
| 2014 | $1,334 | $131,600 | $42,700 | $88,900 |
Agents Affiliated with this Home
-
Carrie Hennessey

Seller's Agent in 2025
Carrie Hennessey
True South Real Estate LLC
(954) 501-9979
1 in this area
69 Total Sales
-
Jennifer Davidson Real Estate Group
J
Buyer's Agent in 2025
Jennifer Davidson Real Estate Group
Berkshire Hathaway HomeServices Carolina Premier Properties
3 in this area
15 Total Sales
-
Meghan Foster

Buyer Co-Listing Agent in 2025
Meghan Foster
Berkshire Hathaway HomeServices Carolina Premier Properties
(724) 498-5812
3 in this area
34 Total Sales
-
J
Seller's Agent in 2019
Jeff Domin
Coldwell Banker Sea Coast Advantage-Midtown
(910) 547-7429
4 in this area
416 Total Sales
-
H
Buyer's Agent in 2019
Harold Jacobs
Salt Water Real Estate LLC
(910) 620-1283
-
A
Buyer's Agent in 2019
Arthur Jacobs
Prudential Laney Real Estate
Map
Source: Hive MLS
MLS Number: 100182028
APN: R07105-002-014-000
- 527 Musket Bay Dr
- 4538 Regent Dr
- 801 Saint Andrews Dr
- 4512 Regent Dr
- 1106 Groppo Cove
- 4422 Grey Oaks Ct
- 1103 Groppo Cove
- 1035 Avenshire Cir
- 4221 Pine Hollow Dr
- 4109 Kettering Place
- 4244 Pine Hollow Dr
- 4312 Winforde Rd
- 1009 Steeplechase Rd
- 1414 Kellum Ct
- 3808 Providence Ct
- 4411 Pine Hollow Dr
- 4624 Pineview Dr
- 4326 Logwood Ct
- 4512 Split Rail Dr
- 1504 Marblehead Ct
