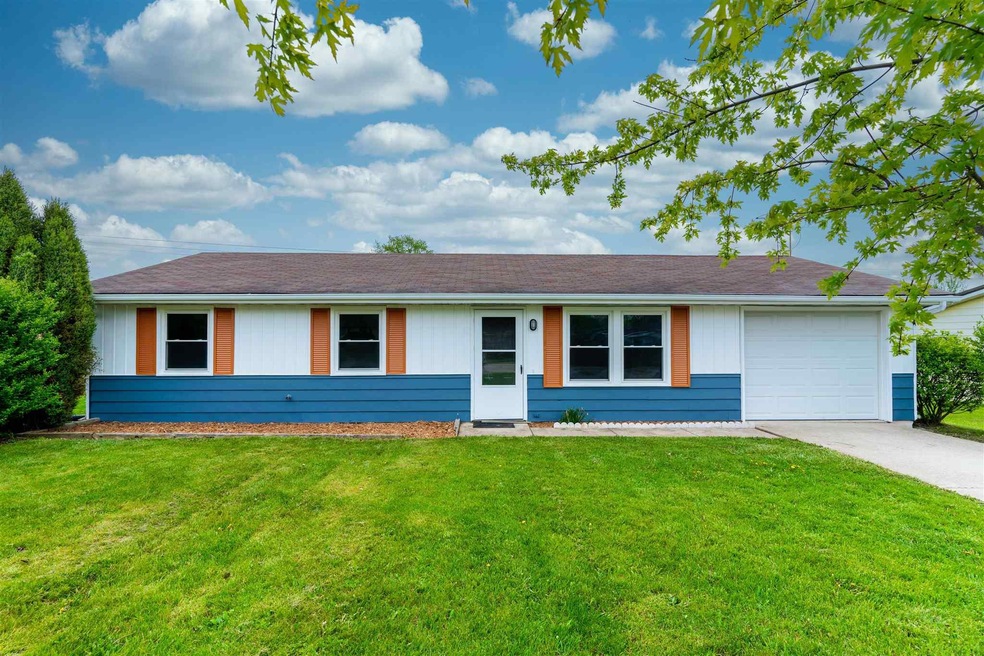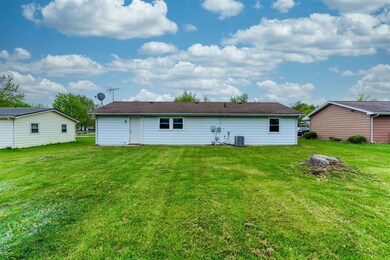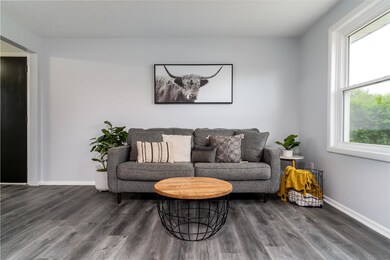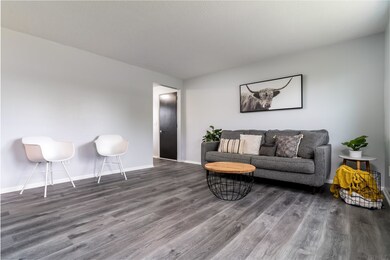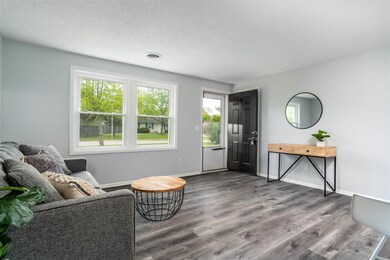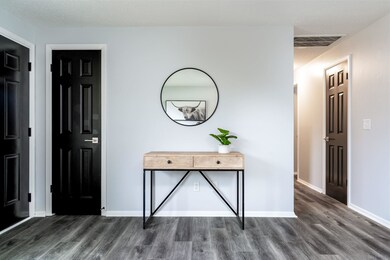
902 Huron Way Auburn, IN 46706
Highlights
- 1 Car Attached Garage
- Forced Air Heating and Cooling System
- Level Lot
- 1-Story Property
About This Home
As of May 2025You won’t believe your eyes—this stunning completely refreshed ranch w/ large back yard is sure to impress! Located a quick 5 minutes from downtown Auburn on a spacious 0.24 acre lot, this 3 bedroom, 1 bath home has an attached 1-car garage with opener. Attractive exterior is bright & cheery w/ accent shutters & tall landscaping elements serving as a natural privacy fence. Inside you’ll find a welcoming atmosphere w/ on-trend light grey walls, white trim & wood flooring throughout making the space feel modern & revitalized. Sizable living room w/ double windows flows into updated eat-in kitchen w/ lots of white cabinets, matching white tile backsplash & black countertops matching black accents including double doors to hidden laundry. All bedrooms are good sized & carpeted w/ ample storage. Bathroom has a closet plus additional storage, modern sink/vanity & stylish lighting. Now that warm weather is here, you’ll want to spend sunny days relaxing in the generous back yard w/ plenty of room for kids & pets to play. Walkable neighborhood is just down the street from Don Lash Park w/ Greenhurst, Smith Acres & Reike Parks nearby for additional outdoor options. New HVAC & low property taxes are additional bonuses. James R Watson Elementary, Dekalb Middle & High Schools are all 2.2 miles or less away. Minutes from 69 for easy access to Fort Wayne (30 min away) for more shopping, dining & entertainment. Peaceful area, clean, modern & move-in ready — what’s not to love? Everything you need is right here & ready for you to start making memories today! Don’t let this one slip away, you know it won’t last long!
Home Details
Home Type
- Single Family
Est. Annual Taxes
- $367
Year Built
- Built in 1978
Lot Details
- 10,454 Sq Ft Lot
- Lot Dimensions are 72x152x71x151
- Level Lot
Parking
- 1 Car Attached Garage
Home Design
- Slab Foundation
Interior Spaces
- 1,014 Sq Ft Home
- 1-Story Property
Bedrooms and Bathrooms
- 3 Bedrooms
- 1 Full Bathroom
Schools
- J.R. Watson Elementary School
- Dekalb Middle School
- Dekalb High School
Utilities
- Forced Air Heating and Cooling System
Listing and Financial Details
- Assessor Parcel Number 17-06-28-181-003.000-025
Ownership History
Purchase Details
Home Financials for this Owner
Home Financials are based on the most recent Mortgage that was taken out on this home.Purchase Details
Home Financials for this Owner
Home Financials are based on the most recent Mortgage that was taken out on this home.Purchase Details
Purchase Details
Similar Homes in Auburn, IN
Home Values in the Area
Average Home Value in this Area
Purchase History
| Date | Type | Sale Price | Title Company |
|---|---|---|---|
| Warranty Deed | -- | None Listed On Document | |
| Deed | -- | Centurion Land Title Inc | |
| Deed | $69,500 | -- | |
| Deed | $56,500 | -- |
Mortgage History
| Date | Status | Loan Amount | Loan Type |
|---|---|---|---|
| Open | $139,200 | New Conventional | |
| Previous Owner | $80,707 | New Conventional |
Property History
| Date | Event | Price | Change | Sq Ft Price |
|---|---|---|---|---|
| 05/28/2025 05/28/25 | Sold | $174,000 | -3.3% | $172 / Sq Ft |
| 03/27/2025 03/27/25 | Pending | -- | -- | -- |
| 03/25/2025 03/25/25 | For Sale | $180,000 | +24.1% | $178 / Sq Ft |
| 07/28/2021 07/28/21 | Sold | $145,000 | -3.3% | $143 / Sq Ft |
| 07/02/2021 07/02/21 | Pending | -- | -- | -- |
| 06/28/2021 06/28/21 | For Sale | $149,900 | 0.0% | $148 / Sq Ft |
| 06/05/2021 06/05/21 | Pending | -- | -- | -- |
| 05/06/2021 05/06/21 | Pending | -- | -- | -- |
| 05/05/2021 05/05/21 | For Sale | $149,900 | +87.6% | $148 / Sq Ft |
| 07/20/2017 07/20/17 | Sold | $79,900 | 0.0% | $79 / Sq Ft |
| 05/23/2017 05/23/17 | Pending | -- | -- | -- |
| 05/16/2017 05/16/17 | For Sale | $79,900 | -- | $79 / Sq Ft |
Tax History Compared to Growth
Tax History
| Year | Tax Paid | Tax Assessment Tax Assessment Total Assessment is a certain percentage of the fair market value that is determined by local assessors to be the total taxable value of land and additions on the property. | Land | Improvement |
|---|---|---|---|---|
| 2024 | $740 | $121,400 | $24,900 | $96,500 |
| 2023 | $683 | $116,600 | $23,100 | $93,500 |
| 2022 | $647 | $106,500 | $20,800 | $85,700 |
| 2021 | $539 | $94,800 | $19,900 | $74,900 |
| 2020 | $535 | $94,800 | $19,900 | $74,900 |
| 2019 | $367 | $78,900 | $19,900 | $59,000 |
| 2018 | $357 | $76,000 | $19,900 | $56,100 |
| 2017 | $26 | $73,800 | $19,900 | $53,900 |
| 2016 | $6 | $70,000 | $19,900 | $50,100 |
| 2014 | -- | $59,100 | $11,500 | $47,600 |
Agents Affiliated with this Home
-
Mary Anne Taylor

Seller's Agent in 2025
Mary Anne Taylor
North Eastern Group Realty
(260) 235-1421
212 Total Sales
-
Tyler Dohner

Buyer's Agent in 2025
Tyler Dohner
CENTURY 21 Bradley Realty, Inc
(260) 246-1298
65 Total Sales
-
Alyssa Schendel

Seller's Agent in 2021
Alyssa Schendel
North Eastern Group Realty
(260) 515-6059
277 Total Sales
-
Debby Taylor

Seller's Agent in 2017
Debby Taylor
Mike Thomas Associates, Inc.
(260) 316-2267
90 Total Sales
-
M
Buyer's Agent in 2017
Mary Pranger
Wible Realty
Map
Source: Indiana Regional MLS
MLS Number: 202115740
APN: 17-06-28-181-003.000-025
- 1303 Troon Ct
- 1206 Phaeton Way
- 1212 N Dewey St
- 1302 Superior Dr
- 1303 Superior Dr
- 1123 N Dewey St
- 1308 Hideaway Dr
- 1402 Hideaway Dr
- 1313 Katherine St
- 926 Phaeton Way
- 1114 Packard Place
- 2102 Hunters Ct
- 1209 Highland Dr
- 1051 Morningstar Rd
- 201 Thoroughbred Ln
- 1908 Bent Tree Ct
- 402 Steeplechase Dr
- 2111 Bunker Ct
- 702 E 5th St
- 0 S Cleveland St Unit 202511092
