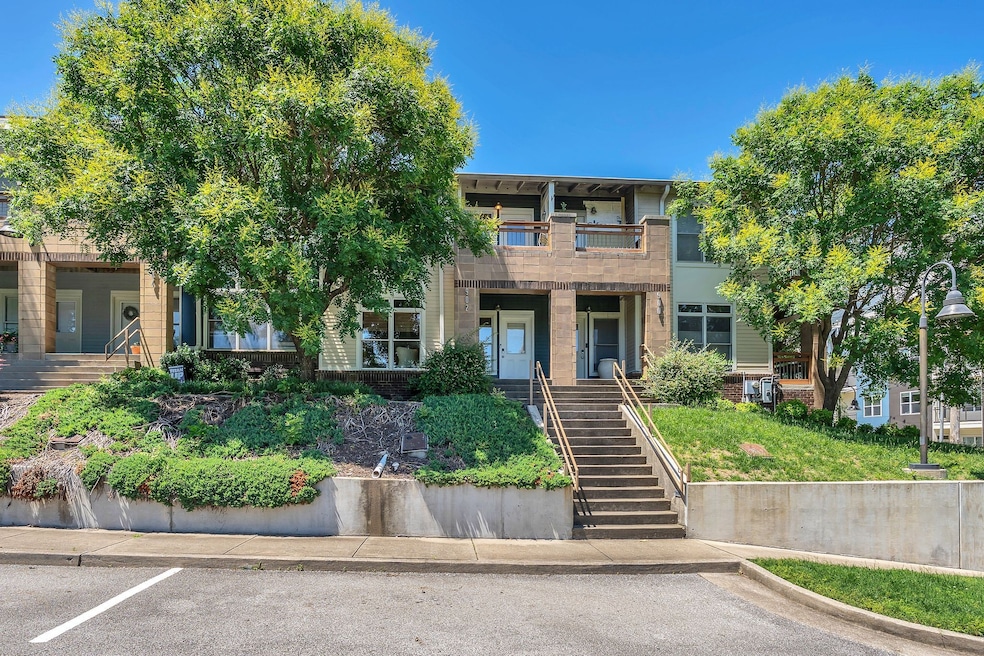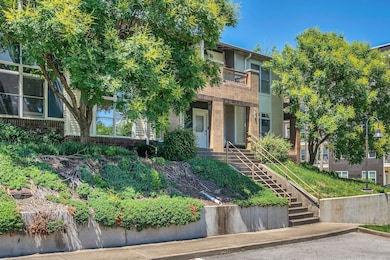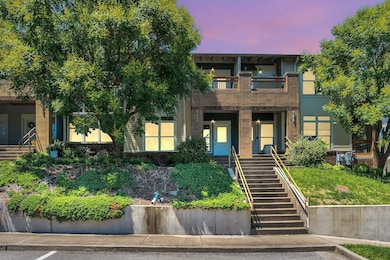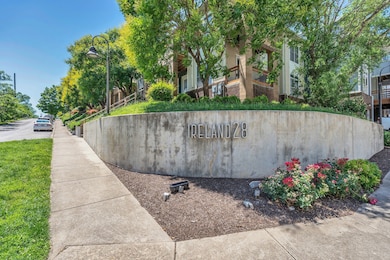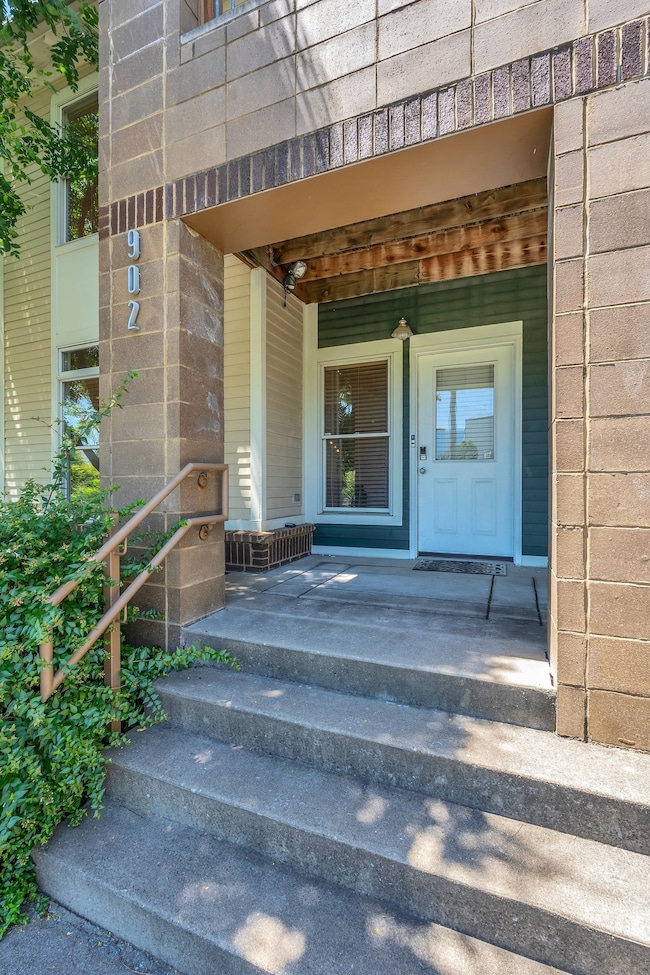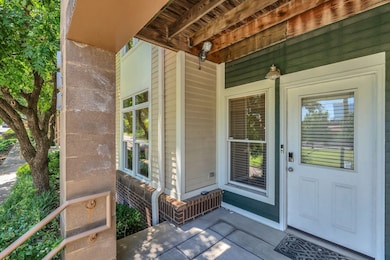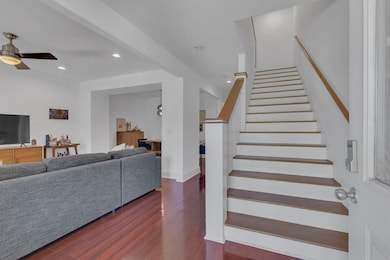902 Ireland St Unit 4 Nashville, TN 37208
Germantown NeighborhoodHighlights
- City View
- Porch
- Walk-In Closet
- Deck
- 1 Car Attached Garage
- Cooling Available
About This Home
Nestled in the heart of Historic Germantown, Nashville's premier neighborhood. This home sits directly across from the Nashville Farmers Market and Bicentennial Capitol Mall Park with access to Capitol Hill, Capitol View, the Sounds Stadium, and countless bars and restaurants. Inside, you'll find rich hardwood flooring throughout the main living spaces, elegant tile in the kitchen and baths, and downtown views from the balcony on the second floor. The open-concept main level features a spacious living and dining area with high ceilings, a kitchen with ample cabinetry and pantry storage, and a convenient half bath. A full-size washer and dryer are included in the laundry room, along with Frigidaire professional kitchen appliances: refrigerator, oven, microwave, and dishwasher. Landscaping and exterior upkeep are handled by the HOA, creating a low-maintenance lifestyle in a truly vibrant community. Trash and recycling are managed by the city. Tenant pays utilities; HOA covered by landlord. Pets allowed on approval.
Townhouse Details
Home Type
- Townhome
Est. Annual Taxes
- $2,816
Year Built
- Built in 2004
HOA Fees
- $400 Monthly HOA Fees
Parking
- 1 Car Attached Garage
Home Design
- Brick Exterior Construction
- Slab Foundation
Interior Spaces
- 1,367 Sq Ft Home
- Property has 1 Level
- Furnished or left unfurnished upon request
- Ceiling Fan
- Tile Flooring
- City Views
Kitchen
- Microwave
- Dishwasher
- Disposal
Bedrooms and Bathrooms
- 2 Bedrooms
- Walk-In Closet
Laundry
- Dryer
- Washer
Home Security
- Home Security System
- Smart Locks
Outdoor Features
- Deck
- Porch
Schools
- Jones Paideia Magnet Elementary School
- John Early Paideia Magnet Middle School
- Pearl Cohn Magnet High School
Utilities
- Cooling Available
- Central Heating
Listing and Financial Details
- Property Available on 6/6/25
- The owner pays for association fees
- Rent includes association fees
- Assessor Parcel Number 082130B00400CO
Community Details
Overview
- Association fees include exterior maintenance, ground maintenance
- Ireland Street 28 Subdivision
Pet Policy
- Pets Allowed
Security
- Fire and Smoke Detector
Map
Source: Realtracs
MLS Number: 2905345
APN: 082-13-0B-004-00
- 901 Jackson St
- 1028 9th Ave N Unit C5
- 911 Phillips St
- 1817 7th Ave N
- 926 Warren St
- 942 Jefferson St
- 905 11th Ave N
- 601 Madison St Unit 210
- 601 Madison St Unit 102
- 601 Madison St Unit 312
- 614 Madison St
- 1123 10th Ave N
- 914 Morrison St
- 1125 10th Ave N Unit 311
- 1125 10th Ave N Unit 202
- 1125 10th Ave N Unit 213
- 1125 10th Ave N Unit 506
- 1125 10th Ave N Unit 210
- 1125 10th Ave N Unit 205
- 1006 Scovel St
