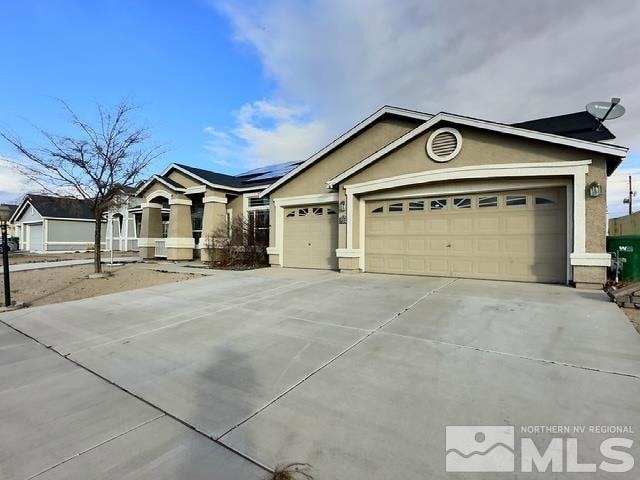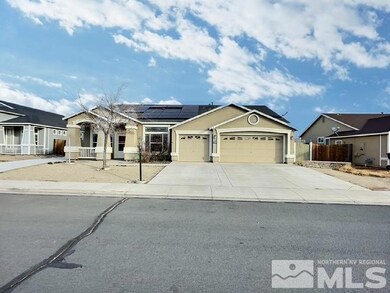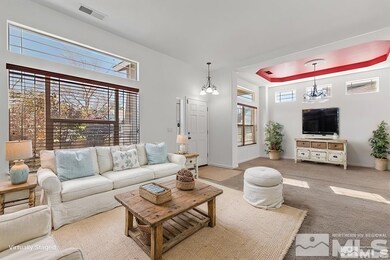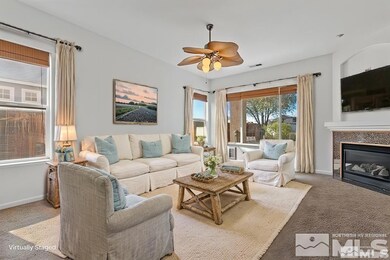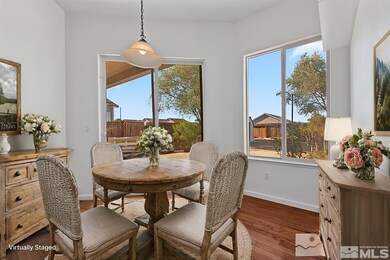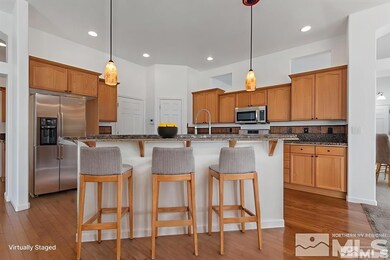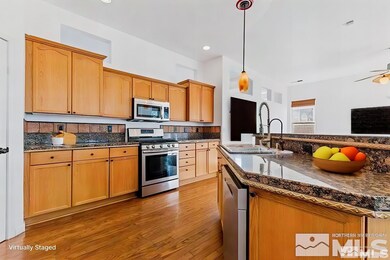
902 Jones Way Fernley, NV 89408
Highlights
- RV Access or Parking
- 1 Fireplace
- High Ceiling
- Mountain View
- Separate Formal Living Room
- No HOA
About This Home
As of April 2025Seller is offering $10,000 Interest rate buy down or half of the solar paid off for the new home owner with an offer accepted by February 25th. This 3 bedroom 2 bath 2222 sqft home can easily be 4 bedroom, as the Den has double doors. On nearly a quarter of an acre lot, with designated off street RV parking, a large fully covered back patio with not 1 but 2 sheds that are included. Perfect for entertaining with a large open concept kitchen, marble counters and unlimited cabinet storage., A large backyard with endless possibilities, a workshop, or shed, with a large covered back patio you can imagine being able to entertain in this home. The home has ALL BRAND NEW CARPET never lived on, along with BRAND NEW FULL INTERIOR PAINT.. The money saving solar system is a game changer, even in the summer months with a monthly solar payment of $180, your power bill combined with the solar bill is still about 65% less than just a regular power bill, call for exact details. Home is wired for a 220 Hot tub on patio also. (Photo's are virtually staged)
Last Agent to Sell the Property
True Real Estate License #B.143547 Listed on: 02/05/2025
Home Details
Home Type
- Single Family
Est. Annual Taxes
- $2,492
Year Built
- Built in 2005
Lot Details
- 9,583 Sq Ft Lot
- Back Yard Fenced
- Landscaped
- Level Lot
- Front Yard Sprinklers
- Property is zoned 200
Parking
- 3 Car Attached Garage
- Garage Door Opener
- RV Access or Parking
Home Design
- Slab Foundation
- Pitched Roof
- Shingle Roof
- Composition Roof
- Stick Built Home
- Stucco
Interior Spaces
- 2,222 Sq Ft Home
- 1-Story Property
- High Ceiling
- Ceiling Fan
- 1 Fireplace
- Double Pane Windows
- Blinds
- Separate Formal Living Room
- Combination Kitchen and Dining Room
- Home Office
- Carpet
- Mountain Views
- Smart Thermostat
- Laundry Room
Kitchen
- Gas Oven
- Gas Range
- Microwave
- Dishwasher
- Disposal
Bedrooms and Bathrooms
- 3 Bedrooms
- Walk-In Closet
- 2 Full Bathrooms
- Dual Sinks
- Primary Bathroom includes a Walk-In Shower
- Garden Bath
Outdoor Features
- Patio
- Storage Shed
Schools
- Cottonwood Elementary School
- Fernley Middle School
- Fernley High School
Utilities
- Refrigerated Cooling System
- Central Air
- Heating System Uses Natural Gas
- Gas Water Heater
- Water Softener is Owned
- Internet Available
- Phone Available
- Cable TV Available
Community Details
- No Home Owners Association
Listing and Financial Details
- Home warranty included in the sale of the property
- Assessor Parcel Number 02204104
Ownership History
Purchase Details
Home Financials for this Owner
Home Financials are based on the most recent Mortgage that was taken out on this home.Purchase Details
Purchase Details
Home Financials for this Owner
Home Financials are based on the most recent Mortgage that was taken out on this home.Purchase Details
Similar Homes in Fernley, NV
Home Values in the Area
Average Home Value in this Area
Purchase History
| Date | Type | Sale Price | Title Company |
|---|---|---|---|
| Bargain Sale Deed | $420,000 | Ticor Title | |
| Bargain Sale Deed | -- | None Listed On Document | |
| Bargain Sale Deed | $280,000 | Western Title Company | |
| Grant Deed | $268,492 | Western Title Company Inc |
Mortgage History
| Date | Status | Loan Amount | Loan Type |
|---|---|---|---|
| Open | $405,300 | FHA | |
| Previous Owner | $63,191 | Credit Line Revolving | |
| Previous Owner | $225,900 | New Conventional | |
| Previous Owner | $224,000 | New Conventional | |
| Previous Owner | $27,000 | Unknown |
Property History
| Date | Event | Price | Change | Sq Ft Price |
|---|---|---|---|---|
| 04/04/2025 04/04/25 | Sold | $420,000 | -3.4% | $189 / Sq Ft |
| 03/04/2025 03/04/25 | Pending | -- | -- | -- |
| 02/05/2025 02/05/25 | For Sale | $435,000 | +55.4% | $196 / Sq Ft |
| 02/08/2019 02/08/19 | Sold | $280,000 | -6.6% | $126 / Sq Ft |
| 01/15/2019 01/15/19 | Pending | -- | -- | -- |
| 12/11/2018 12/11/18 | Price Changed | $299,900 | -3.2% | $135 / Sq Ft |
| 09/19/2018 09/19/18 | For Sale | $309,900 | -- | $139 / Sq Ft |
Tax History Compared to Growth
Tax History
| Year | Tax Paid | Tax Assessment Tax Assessment Total Assessment is a certain percentage of the fair market value that is determined by local assessors to be the total taxable value of land and additions on the property. | Land | Improvement |
|---|---|---|---|---|
| 2024 | $2,492 | $131,618 | $43,750 | $87,868 |
| 2023 | $2,492 | $126,082 | $43,750 | $82,332 |
| 2022 | $2,339 | $119,970 | $43,750 | $76,220 |
| 2021 | $2,308 | $105,760 | $31,500 | $74,260 |
| 2020 | $2,248 | $102,174 | $31,500 | $70,674 |
| 2019 | $2,211 | $94,487 | $26,250 | $68,237 |
| 2018 | $2,162 | $84,020 | $17,500 | $66,520 |
| 2017 | $2,125 | $79,067 | $12,600 | $66,467 |
| 2016 | $1,926 | $67,325 | $6,300 | $61,025 |
| 2015 | $1,960 | $47,876 | $6,300 | $41,576 |
| 2014 | $1,914 | $45,562 | $6,300 | $39,262 |
Agents Affiliated with this Home
-
Cesar Tobar

Seller's Agent in 2025
Cesar Tobar
True Real Estate
(775) 354-6062
48 Total Sales
-
Jonathan Poole

Buyer's Agent in 2025
Jonathan Poole
Real Broker LLC
(831) 596-2489
97 Total Sales
-

Seller's Agent in 2019
Martina Phillips
Coldwell Banker Select Fernley
(775) 575-2400
-
E
Seller Co-Listing Agent in 2019
Edward Phillips
Coldwell Banker Select Fernley
(775) 720-7810
-
Jessica Stanger

Buyer's Agent in 2019
Jessica Stanger
RE/MAX
(775) 745-6601
224 Total Sales
Map
Source: Northern Nevada Regional MLS
MLS Number: 250001324
APN: 022-041-04
- 908 Jones Way
- 915 Jill Marie Ln
- 929 Jill Marie Ln
- 899 Jill Marie Ln
- 1090 Aster Ln
- 763 Canary Cir
- 1045 Rosehips Ln
- 1063 Brierwood Ln
- 887 Jill Marie Ln
- 930 Atrium Rd
- 160 Prairie Ln
- 211 Jimmy's Peak Ct
- 156 Prairie Ln
- 1224 Mountain Rose Dr
- 1221 Shadow Ln
- 1240-1250 Farm District Rd
- 701 Todd Ct
- 110 Farmington Way
- 70 Middleton Way
- 77 Middleton Way
