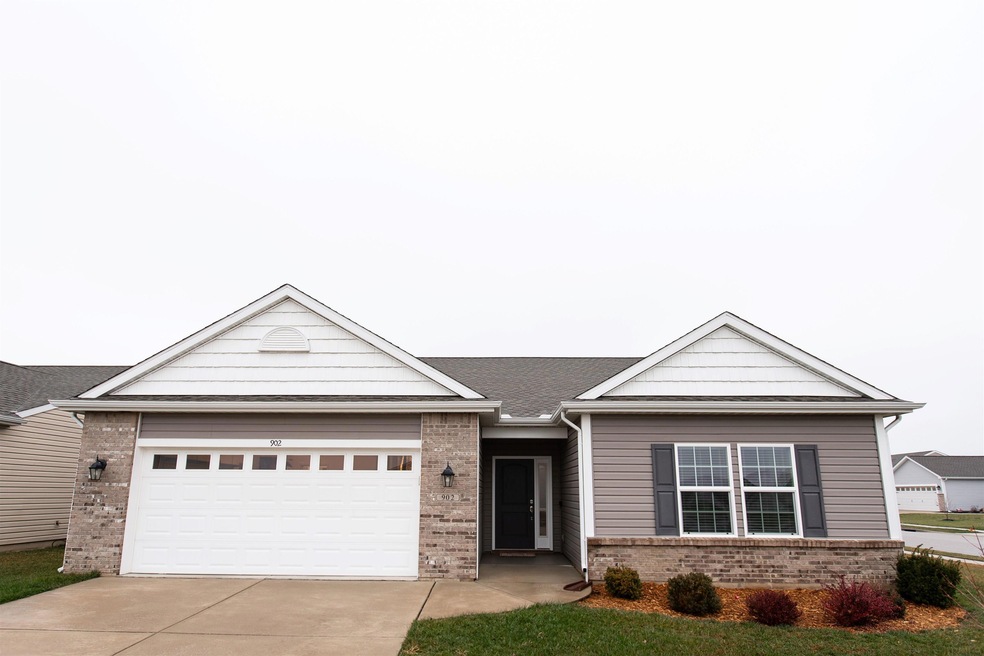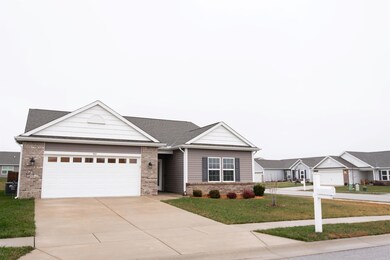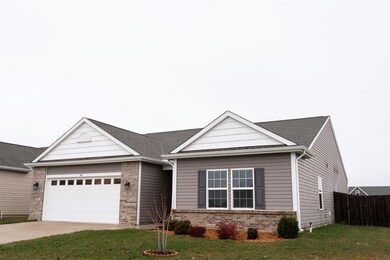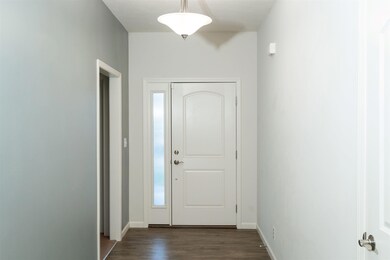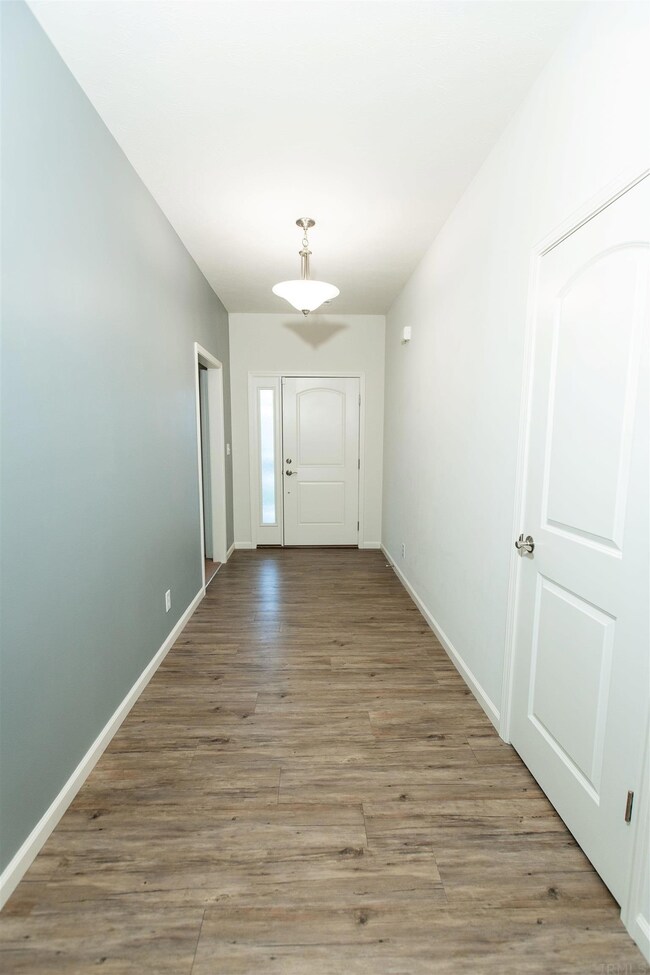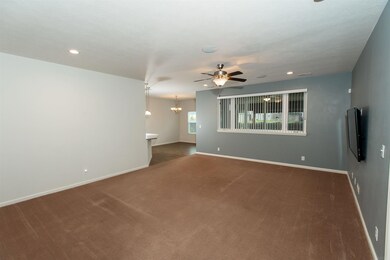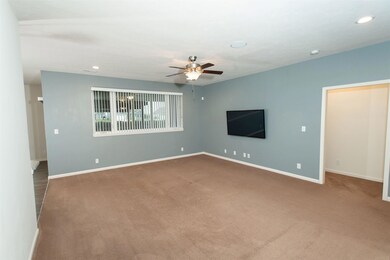
902 Kingrail Dr West Lafayette, IN 47906
Estimated Value: $287,000 - $328,000
Highlights
- Corner Lot
- Solid Surface Countertops
- Walk-In Closet
- Burnett Creek Elementary School Rated A-
- 2 Car Attached Garage
- Breakfast Bar
About This Home
As of January 2024Welcome to this stunning 3 bedroom, 2 bath home located in the heart of West Lafayette! This beautiful property boasts over 1760 square feet of living space, perfect for a growing family or those who enjoy spacious living. Step inside and be greeted by a warm and inviting atmosphere. The open floor plan is ideal for entertaining, with the living room seamlessly flowing into the dining area and kitchen. The kitchen is a chef's dream, featuring sleek appliances, ample counter space, and plenty of storage. On the main floor, you'll find three spacious bedrooms and two full bathrooms. The master bedroom is a true oasis, complete with a large walk-in closet and a private en-suite bathroom. The additional bedrooms are generously sized and perfect for guest rooms or a home office. This home also boasts a variety of desirable features, including an attached 2-car garage, a large fenced-in backyard with a patio, a laundry room conveniently located on the main floor, new flooring throughout, freshly painted interior, and access to top-rated schools in the West Lafayette School District. Located in a desirable neighborhood, this home is just minutes away from everything West Lafayette has to offer, including Purdue University, shopping, dining, and entertainment. Don't miss your chance to own this beautiful piece of West Lafayette real estate!
Last Listed By
Roberts Realty LLC Brokerage Phone: 317-214-0845 Listed on: 12/13/2023
Home Details
Home Type
- Single Family
Est. Annual Taxes
- $1,549
Year Built
- Built in 2017
Lot Details
- 10,019 Sq Ft Lot
- Lot Dimensions are 73x133
- Corner Lot
- Level Lot
- Irrigation
HOA Fees
- $15 Monthly HOA Fees
Parking
- 2 Car Attached Garage
- Garage Door Opener
Home Design
- Brick Exterior Construction
- Vinyl Construction Material
Interior Spaces
- 1,767 Sq Ft Home
- 1-Story Property
- Ceiling height of 9 feet or more
Kitchen
- Breakfast Bar
- Solid Surface Countertops
- Disposal
Bedrooms and Bathrooms
- 3 Bedrooms
- Walk-In Closet
- 2 Full Bathrooms
Schools
- Burnett Creek Elementary School
- Battle Ground Middle School
- William Henry Harrison High School
Utilities
- Forced Air Heating and Cooling System
- Heating System Uses Gas
- Cable TV Available
Community Details
- Fieldstone Subdivision
Listing and Financial Details
- Assessor Parcel Number 79-03-19-351-032.000-017
Ownership History
Purchase Details
Home Financials for this Owner
Home Financials are based on the most recent Mortgage that was taken out on this home.Purchase Details
Home Financials for this Owner
Home Financials are based on the most recent Mortgage that was taken out on this home.Purchase Details
Home Financials for this Owner
Home Financials are based on the most recent Mortgage that was taken out on this home.Purchase Details
Home Financials for this Owner
Home Financials are based on the most recent Mortgage that was taken out on this home.Purchase Details
Purchase Details
Similar Homes in West Lafayette, IN
Home Values in the Area
Average Home Value in this Area
Purchase History
| Date | Buyer | Sale Price | Title Company |
|---|---|---|---|
| Goffinet Ruthann | -- | Columbia Title | |
| Garcia Jason | -- | None Available | |
| Springer Alan R | -- | -- | |
| Timberstone Homes Inc | -- | -- | |
| -- | -- | -- | |
| Tempest Homes Llc | -- | -- |
Mortgage History
| Date | Status | Borrower | Loan Amount |
|---|---|---|---|
| Open | Goffinet Ruthann | $270,000 | |
| Previous Owner | Springer Alan R | $26,500 | |
| Previous Owner | Springer Alan R | $187,850 | |
| Previous Owner | -- | $0 |
Property History
| Date | Event | Price | Change | Sq Ft Price |
|---|---|---|---|---|
| 01/25/2024 01/25/24 | Sold | $300,000 | +1.7% | $170 / Sq Ft |
| 12/14/2023 12/14/23 | Pending | -- | -- | -- |
| 12/13/2023 12/13/23 | For Sale | $295,000 | +25.0% | $167 / Sq Ft |
| 10/02/2020 10/02/20 | Sold | $236,000 | -2.4% | $134 / Sq Ft |
| 09/01/2020 09/01/20 | Pending | -- | -- | -- |
| 08/06/2020 08/06/20 | Price Changed | $241,900 | -1.2% | $137 / Sq Ft |
| 06/15/2020 06/15/20 | For Sale | $244,900 | -- | $139 / Sq Ft |
Tax History Compared to Growth
Tax History
| Year | Tax Paid | Tax Assessment Tax Assessment Total Assessment is a certain percentage of the fair market value that is determined by local assessors to be the total taxable value of land and additions on the property. | Land | Improvement |
|---|---|---|---|---|
| 2024 | $1,550 | $266,900 | $43,000 | $223,900 |
| 2023 | $1,545 | $246,300 | $43,000 | $203,300 |
| 2022 | $1,549 | $227,900 | $43,000 | $184,900 |
| 2021 | $1,446 | $215,000 | $43,000 | $172,000 |
| 2020 | $1,290 | $204,700 | $43,000 | $161,700 |
| 2019 | $1,220 | $197,300 | $43,000 | $154,300 |
| 2018 | $1,252 | $192,100 | $43,000 | $149,100 |
Agents Affiliated with this Home
-
Andrew Roberts

Seller's Agent in 2024
Andrew Roberts
Roberts Realty LLC
(317) 214-0845
17 Total Sales
-
Doug Browning

Buyer's Agent in 2024
Doug Browning
Keller Williams Lafayette
(765) 412-3625
152 Total Sales
-
Chris Scheumann
C
Seller's Agent in 2020
Chris Scheumann
Timberstone Realty
(765) 412-8827
151 Total Sales
-
Kelly Schreckengast
K
Buyer's Agent in 2020
Kelly Schreckengast
F.C. Tucker/Shook
(765) 532-7163
138 Total Sales
Map
Source: Indiana Regional MLS
MLS Number: 202344635
APN: 79-03-19-351-032.000-017
- 6161 Silvercreek Dr
- 1136 Colcester Ln
- 1178 Confidence Dr
- 6298 Shale Crescent Dr
- 6136 Buchanan Dr
- 1103 Agava (Lot 344) Dr
- 1113 Dr
- 629 Perry Ln
- 6118 Mackenzie Ct
- 6519 Ironclad Way
- 5847 Augusta Blvd
- 16 Grapevine Ct
- 5108 Flowermound Ct
- 718 W 500 N
- 4909 Leicester Way
- 6091 Hyperion Dr
- 551 Tamarind Dr
- 571 Tamarind Dr
- 5198 Gardenia Ct
- 6319 Lobelia Ct
- 902 Kingrail Dr
- 902 Kingrail Dr
- 914 Kingrail Dr
- 914 Kingrail Dr
- 914 Kingrail Dr
- 926 Kingrail Dr
- 926 Kingrail Dr
- 926 Kingrail Dr
- 6126 Silvercreek Dr
- 6149 Silvercreek Dr
- 6208 Silvercreek Dr
- 6208 Silvercreek Dr
- 6220 Silvercreek Dr
- 6220 Silvercreek Dr
- 6143 Silvercreek Dr
- 6137 Silvercreek Dr
- 6173 Silvercreek Dr
- 6208 Silvercreek Dr
- 938 Kingrail Dr
- 6173 Silvercreek Dr
