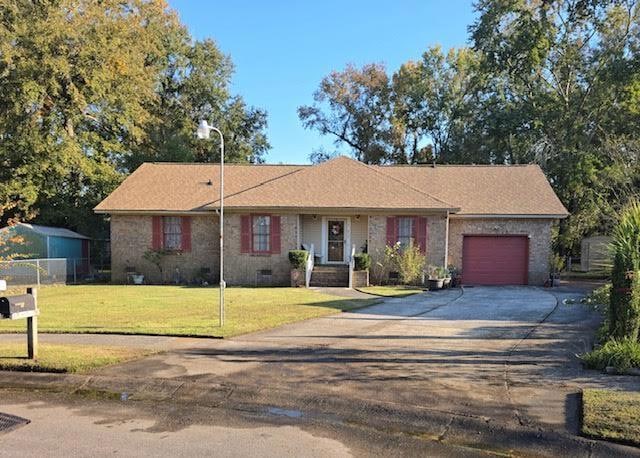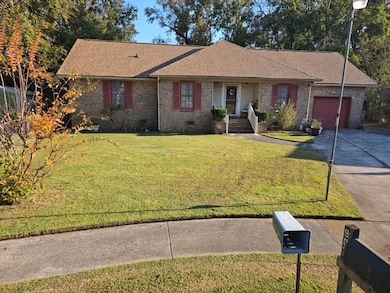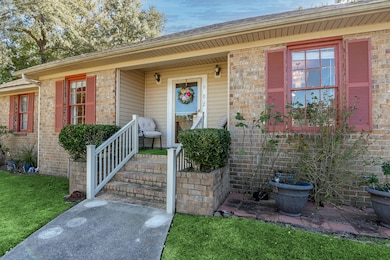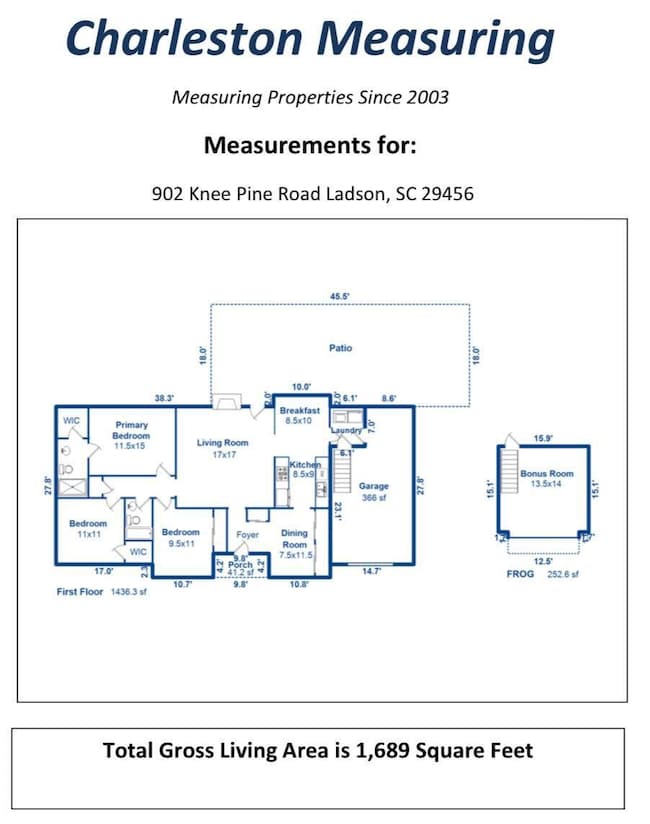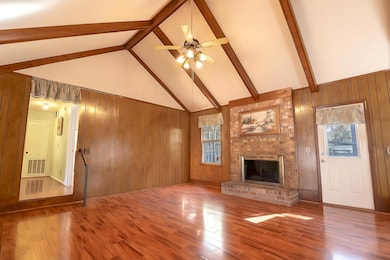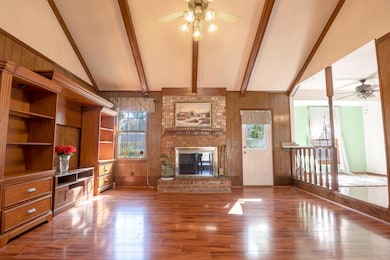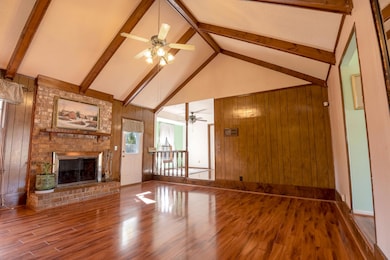902 Knee Pines Ct Ladson, SC 29456
Estimated payment $1,640/month
Highlights
- Finished Room Over Garage
- Cathedral Ceiling
- Game Room
- Clubhouse
- Traditional Architecture
- Community Pool
About This Home
Beautiful brick ranch featuring a NEW roof (2023), NEW HVAC (2022), and NEW kitchen appliances for true move-in peace of mind. The spacious family room offers vaulted ceilings and a wood-burning fireplace, creating a warm and inviting centerpiece to the home. The fully finished and conditioned FROG provides exceptional flex space--ideal for a home office, guest suite, workout room, craft studio, playroom, or media room. A professionally measured floorplan confirms 1,689 square feet of heated living space. Enjoy a fenced backyard on a quiet cul-de-sac with plenty of room to relax or entertain on the 0.29-acre lot. Located in the established Tall Pines community with easy access to schools, shopping, dining, and major commuter routes, this home delivers outstanding value, and versatility.Seller is prepared to provide a $12,400. concession toward a permanent or temporary interest-rate buydown with a full-price offer, allowing buyers to secure a lower monthly payment and stronger long-term affordability.
Home Details
Home Type
- Single Family
Est. Annual Taxes
- $724
Year Built
- Built in 1978
Lot Details
- 0.29 Acre Lot
- Cul-De-Sac
- Wire Fence
Parking
- 1 Car Attached Garage
- Finished Room Over Garage
Home Design
- Traditional Architecture
- Brick Foundation
- Architectural Shingle Roof
Interior Spaces
- 1,689 Sq Ft Home
- 1-Story Property
- Beamed Ceilings
- Popcorn or blown ceiling
- Cathedral Ceiling
- Ceiling Fan
- Wood Burning Fireplace
- Entrance Foyer
- Family Room with Fireplace
- Formal Dining Room
- Home Office
- Game Room
- Crawl Space
Kitchen
- Eat-In Kitchen
- Electric Range
- Range Hood
- Microwave
- Dishwasher
- Disposal
Flooring
- Laminate
- Vinyl
Bedrooms and Bathrooms
- 4 Bedrooms
- Walk-In Closet
- 2 Full Bathrooms
Laundry
- Laundry Room
- Dryer
- Washer
Outdoor Features
- Patio
- Shed
- Front Porch
Schools
- Sangaree Elementary School
- Sangaree Intermediate
- Stratford High School
Utilities
- Central Heating and Cooling System
Community Details
Recreation
- Community Pool
- Park
Additional Features
- Tall Pines Subdivision
- Clubhouse
Map
Home Values in the Area
Average Home Value in this Area
Tax History
| Year | Tax Paid | Tax Assessment Tax Assessment Total Assessment is a certain percentage of the fair market value that is determined by local assessors to be the total taxable value of land and additions on the property. | Land | Improvement |
|---|---|---|---|---|
| 2025 | $724 | $159,097 | $27,402 | $131,695 |
| 2024 | $690 | $6,364 | $1,096 | $5,268 |
| 2023 | $690 | $6,364 | $1,096 | $5,268 |
| 2022 | $662 | $5,534 | $1,120 | $4,414 |
| 2021 | $673 | $5,530 | $1,120 | $4,414 |
| 2020 | $679 | $5,534 | $1,120 | $4,414 |
| 2019 | $676 | $5,534 | $1,120 | $4,414 |
| 2018 | $620 | $4,812 | $1,200 | $3,612 |
| 2017 | $581 | $4,812 | $1,200 | $3,612 |
| 2016 | $805 | $4,810 | $1,200 | $3,610 |
| 2015 | $756 | $4,810 | $1,200 | $3,610 |
| 2014 | $745 | $4,810 | $1,200 | $3,610 |
| 2013 | -- | $4,810 | $1,200 | $3,610 |
Property History
| Date | Event | Price | List to Sale | Price per Sq Ft |
|---|---|---|---|---|
| 11/27/2025 11/27/25 | Price Changed | $300,000 | -3.2% | $178 / Sq Ft |
| 11/19/2025 11/19/25 | Price Changed | $310,000 | -3.1% | $184 / Sq Ft |
| 11/17/2025 11/17/25 | Price Changed | $320,000 | -1.5% | $189 / Sq Ft |
| 11/16/2025 11/16/25 | Price Changed | $325,000 | -3.0% | $192 / Sq Ft |
| 11/13/2025 11/13/25 | For Sale | $335,000 | -- | $198 / Sq Ft |
Purchase History
| Date | Type | Sale Price | Title Company |
|---|---|---|---|
| Deed Of Distribution | -- | -- |
Source: CHS Regional MLS
MLS Number: 25030400
APN: 233-14-03-038
- 142 Ponderosa Dr
- 131 Ponderosa Dr
- 421 Whitebark Dr
- 1303 Sand Pine Rd
- 1324 Hermitage Ln
- 213 Tall Pines Rd
- 1313 Hermitage Ln
- 1059 Friartuck Trail
- 218 Lodgepole Rd
- 234 Ponderosa Dr
- 4042 Exploration Rd
- 2 Raptor Trail
- 107 Tall Pines Rd
- 1184 Limehouse Ln
- 1023 Peridote Way
- 0 Limehouse Ln
- 0 Limehouse Ln Unit Lots 2-5
- 115 Hartford Dr
- 1010 Peridote Way
- 306 Sundial Ln
- 106 Growden Ln Unit ID1344202P
- 700 Cluster Pines Rd
- 117 Growden Ln Unit ID1344195P
- 123 Growden Ln Unit ID1344199P
- 115 Ponderosa Dr Unit ID1344193P
- 135 Growden Ln Unit ID1344205P
- 1227 Briar Rose Ln
- 1009 Turtle Dove Ln
- 3064 Adventure Way
- 1009 Friartuck Trail
- 2030 Clipstone Dr
- 605 Michigan Ct
- 1109 Augusta Dr Unit B1
- 1109 Augusta Dr Unit A1
- 1109 Augusta Dr Unit C
- 1109 Augusta Dr
- 1109 Giddings Way Unit Emerald
- 1109 Giddings Way Unit Garnet
- 1109 Giddings Way Unit Amethyst
- 111 Cornell Dr
