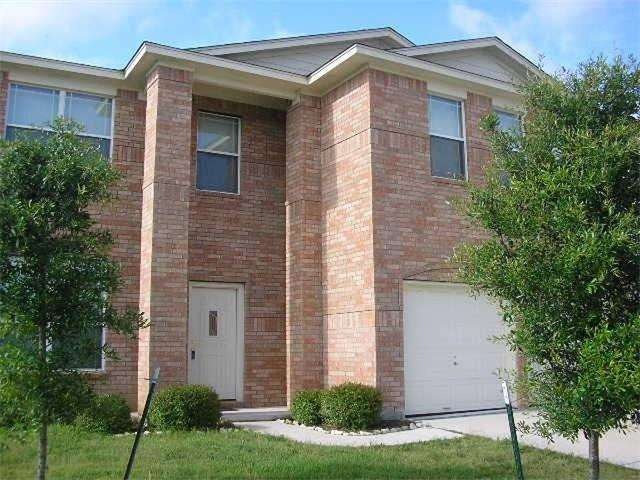
902 Lee Dr Leander, TX 78641
Downtown Leander NeighborhoodHighlights
- Family Room with Fireplace
- High Ceiling
- Attached Garage
- Leander Middle School Rated A
- Covered Patio or Porch
- Walk-In Closet
About This Home
As of March 2017New fresh paint interior and exterior 2017! Kitchen opens to the family room. Master bedroom has a walk in closet and a master bath with double vanities and a separate shower. Large game room / office or another living area. Covered patio. $3000 back to buyer with a full offer! Backs to Centex community park/pool.
Last Agent to Sell the Property
Crawford Realty Inc License #0456419 Listed on: 02/02/2017
Home Details
Home Type
- Single Family
Est. Annual Taxes
- $7,056
Year Built
- Built in 2004
HOA Fees
- $28 Monthly HOA Fees
Parking
- Attached Garage
Home Design
- House
- Slab Foundation
- Composition Shingle Roof
Interior Spaces
- 2,340 Sq Ft Home
- High Ceiling
- Window Treatments
- Family Room with Fireplace
Flooring
- Carpet
- Linoleum
Bedrooms and Bathrooms
- 4 Bedrooms
- Walk-In Closet
Laundry
- Laundry on main level
- Laundry in Kitchen
Outdoor Features
- Covered Patio or Porch
Utilities
- Central Heating
- Electricity To Lot Line
- Sewer in Street
Community Details
- Association fees include common area maintenance, landscaping
Listing and Financial Details
- Assessor Parcel Number 17W351110J00170004
- 3% Total Tax Rate
Ownership History
Purchase Details
Home Financials for this Owner
Home Financials are based on the most recent Mortgage that was taken out on this home.Purchase Details
Home Financials for this Owner
Home Financials are based on the most recent Mortgage that was taken out on this home.Similar Homes in Leander, TX
Home Values in the Area
Average Home Value in this Area
Purchase History
| Date | Type | Sale Price | Title Company |
|---|---|---|---|
| Warranty Deed | -- | Reliant Title Agency | |
| Vendors Lien | -- | None Available |
Mortgage History
| Date | Status | Loan Amount | Loan Type |
|---|---|---|---|
| Previous Owner | $96,750 | New Conventional |
Property History
| Date | Event | Price | Change | Sq Ft Price |
|---|---|---|---|---|
| 10/30/2017 10/30/17 | Rented | $1,695 | 0.0% | -- |
| 10/25/2017 10/25/17 | Under Contract | -- | -- | -- |
| 09/22/2017 09/22/17 | Price Changed | $1,695 | -5.8% | $1 / Sq Ft |
| 08/31/2017 08/31/17 | Price Changed | $1,800 | -21.7% | $1 / Sq Ft |
| 07/22/2017 07/22/17 | Price Changed | $2,300 | -1.1% | $1 / Sq Ft |
| 06/26/2017 06/26/17 | Price Changed | $2,325 | -6.8% | $1 / Sq Ft |
| 05/31/2017 05/31/17 | For Rent | $2,495 | 0.0% | -- |
| 03/07/2017 03/07/17 | Sold | -- | -- | -- |
| 02/20/2017 02/20/17 | Pending | -- | -- | -- |
| 02/02/2017 02/02/17 | For Sale | $231,700 | -- | $99 / Sq Ft |
Tax History Compared to Growth
Tax History
| Year | Tax Paid | Tax Assessment Tax Assessment Total Assessment is a certain percentage of the fair market value that is determined by local assessors to be the total taxable value of land and additions on the property. | Land | Improvement |
|---|---|---|---|---|
| 2024 | $7,056 | $348,883 | $83,000 | $265,883 |
| 2023 | $7,557 | $374,297 | $83,000 | $291,297 |
| 2022 | $9,389 | $427,012 | $75,000 | $352,012 |
| 2021 | $7,097 | $279,416 | $56,000 | $223,416 |
| 2020 | $6,084 | $237,364 | $52,206 | $185,158 |
| 2019 | $6,363 | $240,498 | $48,600 | $191,898 |
| 2018 | $5,957 | $225,146 | $42,292 | $182,854 |
| 2017 | $5,907 | $218,015 | $38,800 | $179,215 |
| 2016 | $5,367 | $198,102 | $38,800 | $159,302 |
| 2015 | $4,621 | $184,334 | $33,400 | $150,934 |
| 2014 | $4,621 | $167,086 | $0 | $0 |
Agents Affiliated with this Home
-

Seller's Agent in 2017
David Hall
JPAR Round Rock
(512) 417-0952
16 Total Sales
-

Seller's Agent in 2017
Cheryl Crawford
Crawford Realty Inc
(512) 785-1095
52 Total Sales
-
C
Buyer's Agent in 2017
Chasity Rojas
Oppenaire, LLC
(512) 688-7555
1 in this area
25 Total Sales
Map
Source: Unlock MLS (Austin Board of REALTORS®)
MLS Number: 9301369
APN: R425343
- 311 Carol Ave
- 1013 Terrace Dr
- 315 Northern Trail
- 809 W South St
- 407 Bentwood Dr
- 201 Woodley Rd
- 111 Woodley Rd
- 419 Bentwood Dr
- 605 W South St Unit 41
- 102 Woodley Rd
- 2416 Bear Cub Bend
- 2449 Flank Skirt Dr
- 707 Mason St
- 1411 Encino Dr
- 1317 Gaviota Ln
- 608 Municipal Dr Unit 3
- 608 Municipal Dr Unit 62
- 532 Rancho Verde Dr
- 1414 Shamitas Ct
- 1508 Pinot Noir St
