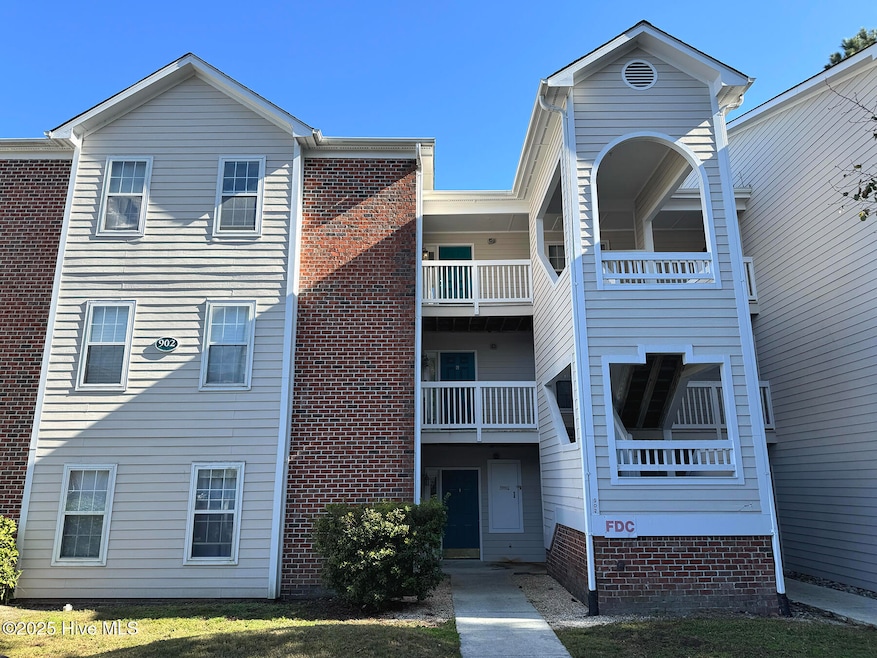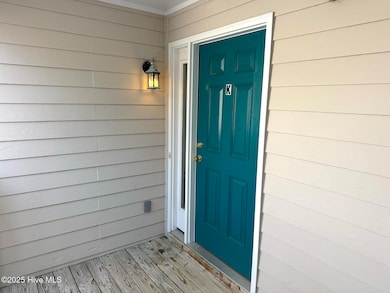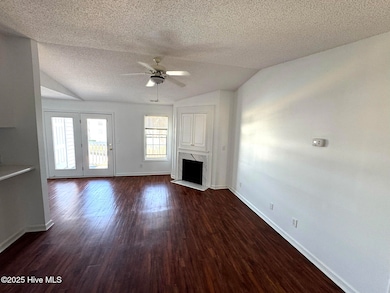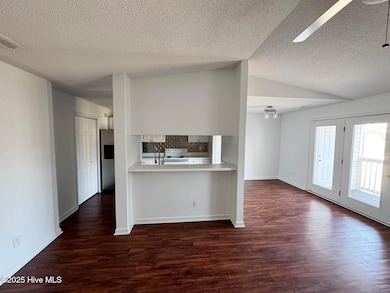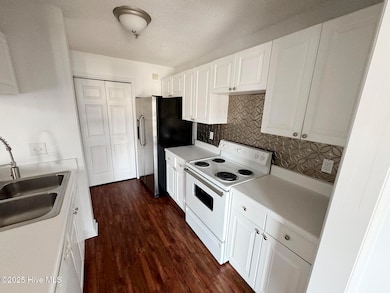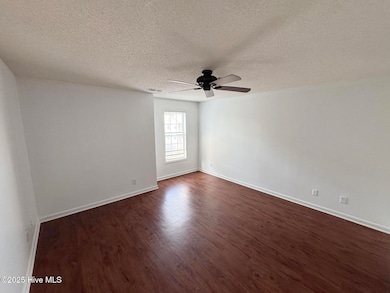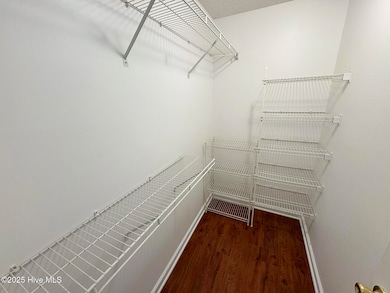902 Litchfield Way Unit K Wilmington, NC 28405
North College NeighborhoodHighlights
- Main Floor Primary Bedroom
- Community Pool
- Heat Pump System
- M.C.S. Noble Middle School Rated A-
- Balcony
About This Home
Stylish third-floor Cape Cottages Condo featuring luxury vinyl plank flooring throughout, fireplace, and fresh paint. This spacious home offers three large bedrooms, including a master suite with a walk-in closet and a relaxing sunken garden tub. Enjoy great views of the community pool and volleyball court from your private balcony. The kitchen includes a stainless-steel refrigerator, and a front-loading washer and dryer are also provided. Wi-Fi included!
Co-Listing Agent
Dylan Stokley
Stokley Property Management Inc License #360835
Condo Details
Home Type
- Condominium
Est. Annual Taxes
- $1,351
Year Built
- Built in 1997
Parking
- Assigned Parking
Bedrooms and Bathrooms
- 3 Bedrooms
- Primary Bedroom on Main
- 2 Full Bathrooms
Schools
- College Park Elementary School
- Noble Middle School
- New Hanover High School
Additional Features
- 3-Story Property
- Balcony
- Heat Pump System
Listing and Financial Details
- Tenant pays for deposit, water, sewer, electricity
- The owner pays for hoa
Community Details
Overview
- Property has a Home Owners Association
- Cape Cottages Subdivision
Recreation
- Community Pool
Pet Policy
- Pets allowed on a case-by-case basis
Map
Source: Hive MLS
MLS Number: 100541213
APN: R04908-007-001-075
- 713 Clearwater Ct Unit A
- 802 Bryce Ct Unit H
- 909 Litchfield Way Unit B
- 805 March Ct Unit B
- 904 Litchfield Way
- 721 Melba Ct Unit L
- 803 Bryce Ct Unit H
- 5122 Hunters Trail
- 5202 Hunters Trail
- 5006 Hunters Trail Unit 4
- 722 N College Rd
- 532 Cobblestone Dr Unit 49
- 4525 Sagedale Dr Unit 204
- 805 Spring Valley Rd
- 4628 Crawdad Ct
- 807 Cheryl Ln
- 508 Minnow Way
- 4519 Sagedale Dr Unit 203
- 518 Albemarle Ct
- 511 Albemarle Ct
- 5114 Hunters Trail
- 5012 Hunters Trail Unit 7
- 5010 Hunters Trail Unit 2
- 5208 Ringo Dr
- 4711 Azalea Landing Dr Unit Eva
- 4711 Azalea Landing Dr Unit Peri
- 4711 Azalea Landing Dr Unit The Rhode
- 4711 Azalea Landing Dr
- 506 Cobblestone Dr
- 420 Cobblestone Dr
- 4523 Sagedale Dr Unit 303
- 511 Cobblestone Dr
- 4602 Norwich Rd
- 4009 Alandale
- 5040 Market St
- 4929 New Centre Dr
- 703 Grathwol Dr
- 730 Indica Ct Unit 202
- 809 Shakespeare Dr
- 712 Indica Ct Unit 10201
