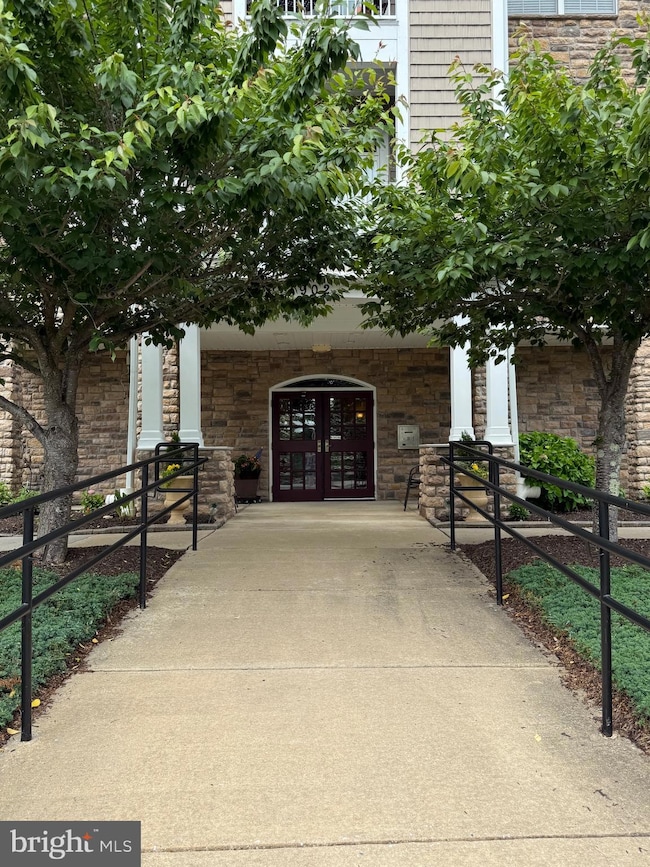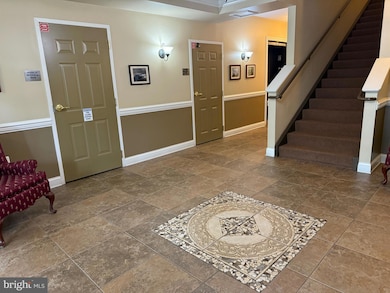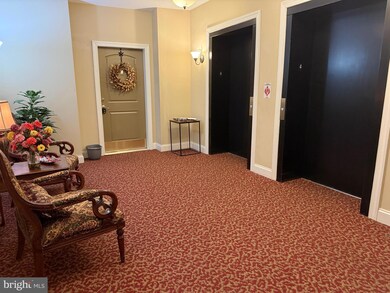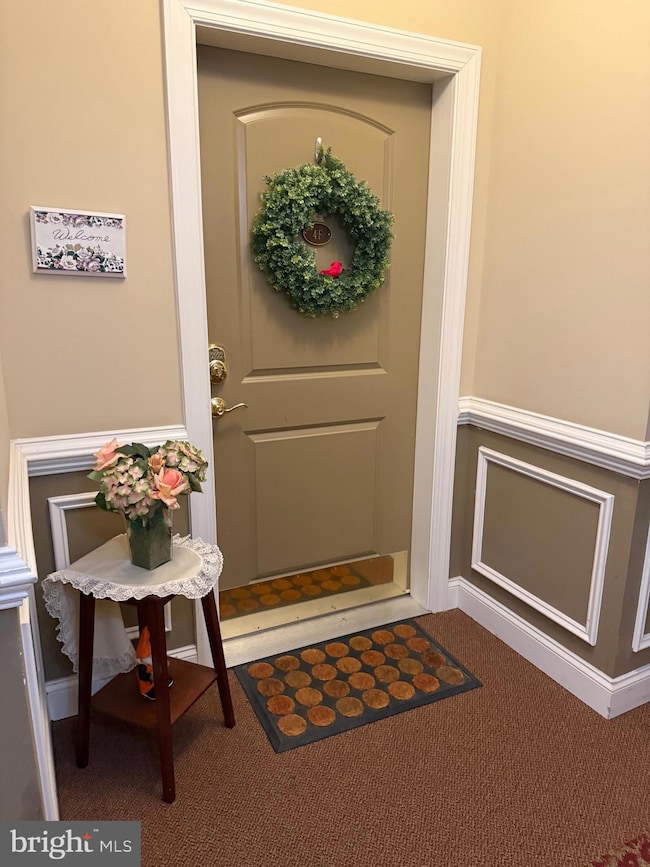
902 Macphail Woods Crossing Unit 4F Bel Air, MD 21015
Estimated payment $2,447/month
Highlights
- Fitness Center
- Senior Living
- View of Trees or Woods
- Penthouse
- Eat-In Gourmet Kitchen
- Open Floorplan
About This Home
Welcome to the highly sought-after Overlook at Macphail Woods where this stunning 2nd floor condo with GARAGE and STORAGE AREA is located in a private and serene 55+ community surrounded by wooded landscaping and scenic views. Built in 2007, this unit boasts two bedrooms and two full baths, perfect for comfortable and easy living. Enjoy over 1,390 square feet of living space, all on a single level.As you enter the building, you'll notice the covered entry with an electronic security feature for added peace of mind. The building also features an indoor sprinkler system and two elevators for convenience. Plus, you'll have access to the underground covered parking garage, which includes a reserved parking space (#18) and additional storage. Inside the condo, you'll be impressed by the open floor plan, 9-foot ceilings, crown molding, and ceiling fans. The outdoor patio is accessible from the living room and the primary bedroom, providing a great space to relax and take in the beautiful surroundings. The spacious kitchen is a dream, with granite countertops, 42-inch cabinets, all black appliances, and plenty of counterspace perfect for meal prep or casual dining. Ample cabinetry ensures that there’s more than enough storage space for all your kitchen essentials. The living room and dining room offer a perfect space for relaxation and entertaining, featuring large windows that let in plenty of natural light. From here, step outside onto the patio to get a breath of fresh air. The primary bedroom features a walk-in closet, along with a linen closet in the en-suite. The primary bathroom is equipped with grab bars, a built-in seat in the shower, ceramic flooring, and a double vanity sink. The second bedroom comes with a corresponding second full bath and a shower/tub combination. This unit also includes tucked-away laundry room/utility full size washer and dryer, water heater, HVAC system and extra storage space. In addition to the unit's amenities, you'll have access to the community room on the second floor, which includes a gym, living room, and dining room. Outdoors, there are plenty of natural open spaces to enjoy the fresh air. Plus, the backup generator ensures all common area amenities are always available. Lastly, two pets are allowed in this community as long as they are under 35lbs, so bring your furry friends along! Don't miss your chance to live in this beautiful and comfortable condo unit. Condominium Fees include all water, sewer, and trash services, ensuring convenience and peace of mind. Macphail Woods Crossing is located just minutes from downtown Bel Air, this condo offers the best of both worlds – peaceful, nature-inspired living with easy access to shopping, dining, and entertainment. Don’t miss your opportunity to make this extraordinary condo yours. Schedule your private tour today and experience why this is condo living at its finest!
Property Details
Home Type
- Condominium
Est. Annual Taxes
- $2,870
Year Built
- Built in 2007
Lot Details
- Property is in excellent condition
HOA Fees
- $350 Monthly HOA Fees
Parking
- 1 Assigned Parking Garage Space
- Basement Garage
- Parking Storage or Cabinetry
- Front Facing Garage
- Garage Door Opener
- Parking Lot
Home Design
- Penthouse
- Traditional Architecture
- Asphalt Roof
- Stone Siding
- Vinyl Siding
Interior Spaces
- 1,390 Sq Ft Home
- Property has 1 Level
- Open Floorplan
- Chair Railings
- Crown Molding
- Ceiling Fan
- Window Treatments
- Window Screens
- Entrance Foyer
- Family Room Off Kitchen
- Living Room
- Dining Room
- Views of Woods
Kitchen
- Eat-In Gourmet Kitchen
- Breakfast Area or Nook
- Gas Oven or Range
- Built-In Microwave
- Dishwasher
- Upgraded Countertops
- Disposal
Flooring
- Wood
- Carpet
- Ceramic Tile
Bedrooms and Bathrooms
- 2 Main Level Bedrooms
- En-Suite Primary Bedroom
- Walk-In Closet
- 2 Full Bathrooms
- Bathtub with Shower
- Walk-in Shower
Laundry
- Laundry Room
- Laundry on main level
- Dryer
- Washer
Home Security
Accessible Home Design
- Level Entry For Accessibility
- Low Pile Carpeting
Utilities
- Forced Air Heating and Cooling System
- Electric Water Heater
Listing and Financial Details
- Tax Lot 9024F
- Assessor Parcel Number 1303387739
Community Details
Overview
- Senior Living
- Association fees include common area maintenance, exterior building maintenance, lawn maintenance, management, road maintenance, sewer, snow removal, trash, water
- $21 Other Monthly Fees
- Senior Community | Residents must be 55 or older
- Low-Rise Condominium
- Overlook At Macphail Woods Condominium Assoc Condos
- Overlook At Macphail Woods Subdivision
- Property Manager
Amenities
- Common Area
- Clubhouse
- Meeting Room
- Party Room
- 2 Elevators
- Community Storage Space
Recreation
- Fitness Center
Pet Policy
- Limit on the number of pets
- Pet Size Limit
Security
- Fire Sprinkler System
Map
Home Values in the Area
Average Home Value in this Area
Tax History
| Year | Tax Paid | Tax Assessment Tax Assessment Total Assessment is a certain percentage of the fair market value that is determined by local assessors to be the total taxable value of land and additions on the property. | Land | Improvement |
|---|---|---|---|---|
| 2024 | $2,870 | $263,333 | $0 | $0 |
| 2023 | $2,797 | $256,667 | $0 | $0 |
| 2022 | $2,725 | $250,000 | $73,000 | $177,000 |
| 2021 | $2,693 | $241,667 | $0 | $0 |
| 2020 | $2,693 | $233,333 | $0 | $0 |
| 2019 | $2,597 | $225,000 | $75,000 | $150,000 |
| 2018 | $2,497 | $218,333 | $0 | $0 |
| 2017 | $2,421 | $225,000 | $0 | $0 |
| 2016 | -- | $205,000 | $0 | $0 |
| 2015 | $1,486 | $205,000 | $0 | $0 |
| 2014 | $1,486 | $205,000 | $0 | $0 |
Property History
| Date | Event | Price | Change | Sq Ft Price |
|---|---|---|---|---|
| 05/30/2025 05/30/25 | For Sale | $350,000 | -- | $252 / Sq Ft |
Purchase History
| Date | Type | Sale Price | Title Company |
|---|---|---|---|
| Deed | -- | -- | |
| Deed | -- | -- | |
| Deed | -- | -- | |
| Deed | -- | -- | |
| Deed | -- | Residential Title & Escrow C | |
| Deed | $296,381 | -- | |
| Deed | $296,381 | -- |
Mortgage History
| Date | Status | Loan Amount | Loan Type |
|---|---|---|---|
| Open | $187,000 | New Conventional | |
| Closed | $172,300 | Stand Alone Second |
Similar Homes in Bel Air, MD
Source: Bright MLS
MLS Number: MDHR2043552
APN: 03-387739
- 902 Macphail Woods Crossing Unit 4F
- 1813 Selvin Dr Unit 204
- 1307 Pendant Ln
- 1818 Selvin Dr Unit 204
- 1819 Selvin Dr Unit 301
- 1604 Martha Ct Unit 404
- 1015 E Macphail Rd
- 1314 Scottsdale Dr Unit G
- 1312 Scottsdale Dr Unit D
- 210 Mary Jane Ln
- 1307 Scottsdale Dr Unit J
- 1307 Scottsdale Dr Unit L
- 1408 G Bonnett Place Unit 217
- 1305 Sheridan Place Unit D
- 1310 Sheridan Place Unit 108-17
- 1310 Sheridan Place Unit 301
- 1402 Bonnett Place Unit 131
- 1402 Bonnett Place Unit 138
- 6 Dewberry Way
- 652 Lochern Terrace






