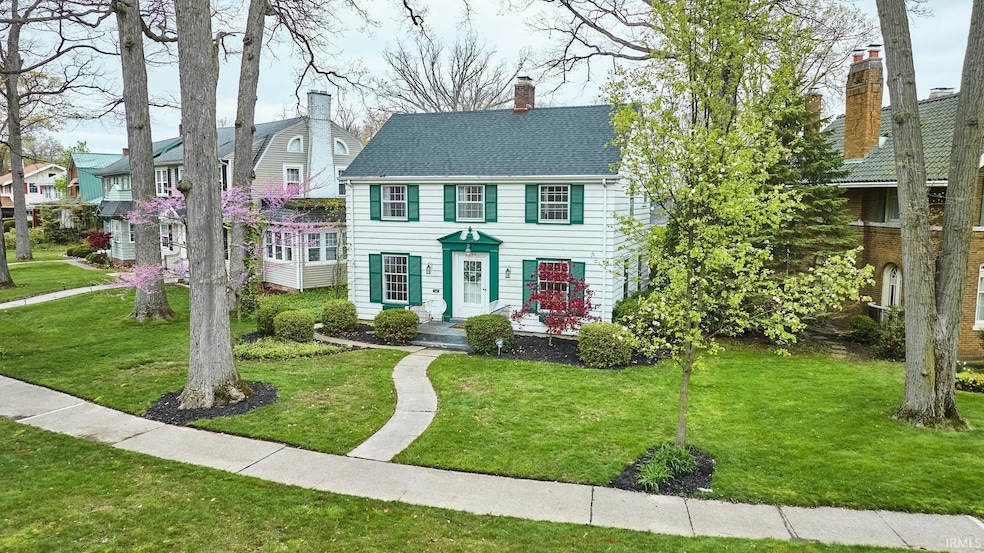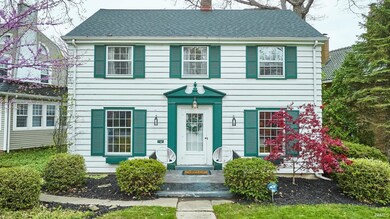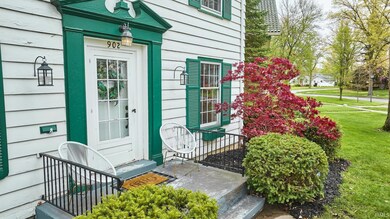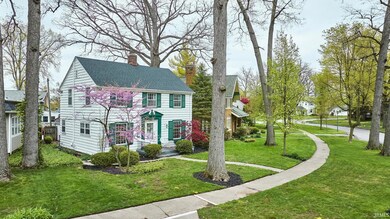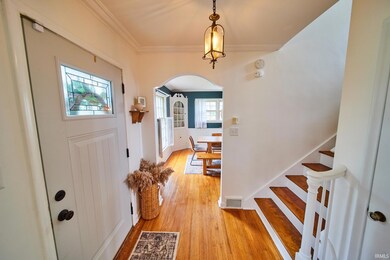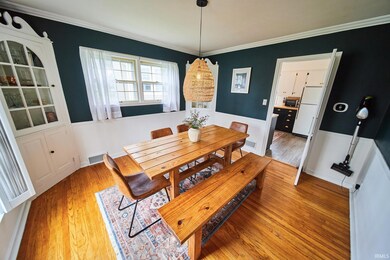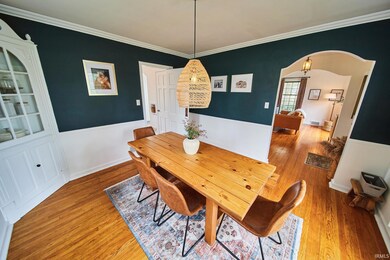
902 Maxine Dr Fort Wayne, IN 46807
Southwood Park NeighborhoodEstimated Value: $188,000 - $251,435
Highlights
- Living Room with Fireplace
- 2 Car Detached Garage
- Forced Air Heating and Cooling System
- Wood Flooring
- Walk-In Closet
- Level Lot
About This Home
As of May 2024Welcome to a rare gem nestled in the highly sought-after Southwood Park neighborhood. This meticulously maintained home offers a blend of timeless charm and modern updates. Original hardwood floors and oversized windows greet you with a natural tone and abundance of sunlight to fill the space. The master bedroom is a standout, complete with a bonus walk-in closet that could serve as a home office or hobby space. But the charm doesn't stop there! Meal preparation is a delight in the well-appointed kitchen, featuring butcher block countertops and a newer stove (2021). A recently renovated basement (2023) adds even more living space to the home, featuring new carpet, paint, and lights. Additional updates include a new roof (2018), furnace (2024), water heater (2024), and a radon mitigation system (2022), providing peace of mind and added value to the property. Don't miss out on this exceptional opportunity to own a turnkey residence in one of the most coveted neighborhoods. Schedule your showing today and experience the best of Southwood Park living!
Last Agent to Sell the Property
Jacob Henry Brokerage Phone: 260-410-6342 Listed on: 04/25/2024
Home Details
Home Type
- Single Family
Est. Annual Taxes
- $2,056
Year Built
- Built in 1941
Lot Details
- 5,227 Sq Ft Lot
- Lot Dimensions are 110x64
- Level Lot
HOA Fees
- $5 Monthly HOA Fees
Parking
- 2 Car Detached Garage
- Off-Street Parking
Home Design
- Wood Siding
Interior Spaces
- 2-Story Property
- Wood Burning Fireplace
- Living Room with Fireplace
- 2 Fireplaces
- Wood Flooring
Bedrooms and Bathrooms
- 2 Bedrooms
- Walk-In Closet
Partially Finished Basement
- Basement Fills Entire Space Under The House
- Fireplace in Basement
- 2 Bedrooms in Basement
Schools
- Harrison Hill Elementary School
- Kekionga Middle School
- South Side High School
Utilities
- Forced Air Heating and Cooling System
Community Details
- Southwood Park Subdivision
Listing and Financial Details
- Assessor Parcel Number 02-12-23-101-011.000-074
Ownership History
Purchase Details
Home Financials for this Owner
Home Financials are based on the most recent Mortgage that was taken out on this home.Purchase Details
Home Financials for this Owner
Home Financials are based on the most recent Mortgage that was taken out on this home.Purchase Details
Home Financials for this Owner
Home Financials are based on the most recent Mortgage that was taken out on this home.Purchase Details
Home Financials for this Owner
Home Financials are based on the most recent Mortgage that was taken out on this home.Purchase Details
Similar Homes in the area
Home Values in the Area
Average Home Value in this Area
Purchase History
| Date | Buyer | Sale Price | Title Company |
|---|---|---|---|
| Imbriaco Mark | -- | Metropolitan Title Of In | |
| Jacquay Dylan | -- | Metropolitan Title Of In Llc | |
| Joseph Josiah D | $99,080 | Fidelity National Title Co | |
| Cline Judy A | -- | Three Rivers Title Company I | |
| Dickmann Bradley | -- | Three Rivers Title Company I |
Mortgage History
| Date | Status | Borrower | Loan Amount |
|---|---|---|---|
| Previous Owner | Jacquay Dylan | $133,000 | |
| Previous Owner | Joseph Josiah D | $96,108 | |
| Previous Owner | Cline Judy A | $76,000 |
Property History
| Date | Event | Price | Change | Sq Ft Price |
|---|---|---|---|---|
| 05/10/2024 05/10/24 | Sold | $255,000 | +8.5% | $141 / Sq Ft |
| 04/26/2024 04/26/24 | Pending | -- | -- | -- |
| 04/25/2024 04/25/24 | For Sale | $235,000 | +67.9% | $130 / Sq Ft |
| 11/10/2020 11/10/20 | Sold | $140,000 | 0.0% | $77 / Sq Ft |
| 09/28/2020 09/28/20 | Pending | -- | -- | -- |
| 09/28/2020 09/28/20 | For Sale | $140,000 | +41.3% | $77 / Sq Ft |
| 01/19/2018 01/19/18 | Sold | $99,080 | +0.1% | $55 / Sq Ft |
| 12/17/2017 12/17/17 | Pending | -- | -- | -- |
| 09/22/2017 09/22/17 | For Sale | $99,000 | -- | $55 / Sq Ft |
Tax History Compared to Growth
Tax History
| Year | Tax Paid | Tax Assessment Tax Assessment Total Assessment is a certain percentage of the fair market value that is determined by local assessors to be the total taxable value of land and additions on the property. | Land | Improvement |
|---|---|---|---|---|
| 2024 | $2,056 | $197,200 | $28,800 | $168,400 |
| 2022 | $1,875 | $168,400 | $28,800 | $139,600 |
| 2021 | $1,843 | $166,100 | $18,600 | $147,500 |
| 2020 | $1,604 | $148,300 | $18,600 | $129,700 |
| 2019 | $1,468 | $136,700 | $18,600 | $118,100 |
| 2018 | $1,266 | $118,100 | $18,600 | $99,500 |
| 2017 | $1,146 | $106,700 | $18,600 | $88,100 |
| 2016 | $1,093 | $103,100 | $18,600 | $84,500 |
| 2014 | $969 | $97,700 | $20,400 | $77,300 |
| 2013 | $965 | $98,500 | $20,400 | $78,100 |
Agents Affiliated with this Home
-
Jacob Henry
J
Seller's Agent in 2024
Jacob Henry
Jacob Henry
(260) 410-6342
2 in this area
8 Total Sales
-
Aaron Boone

Buyer's Agent in 2024
Aaron Boone
Keller Williams Realty Group
(260) 249-0740
1 in this area
16 Total Sales
-

Seller's Agent in 2020
Brian Miller
North Eastern Group Realty
-
David Peare

Seller's Agent in 2018
David Peare
RE/MAX
(260) 410-2332
35 Total Sales
Map
Source: Indiana Regional MLS
MLS Number: 202414194
APN: 02-12-23-101-011.000-074
- 4215 Drury Ln
- 4305 Drury Ln
- 4315 Drury Ln
- 4215 Tacoma Ave
- 4321 Tacoma Ave
- 4415 Indiana Ave
- 4020 Tacoma Ave
- 4321 S Wayne Ave
- 4325 S Wayne Ave
- 4018 S Wayne Ave
- 801 Pasadena Dr
- 1229 Maxine Dr
- 725 Pasadena Dr
- 4707 Old Mill Rd
- 1221 W Rudisill Blvd
- 1005 Illsley Dr
- 3806 Arlington Ave
- 407 Lexington Ave
- 1305 W Rudisill Blvd
- 3626 Indiana Ave
- 902 Maxine Dr
- 908 Maxine Dr
- 4222 Indiana Ave
- 918 Maxine Dr
- 915 Lexington Ave
- 921 Lexington Ave
- 925 Lexington Ave
- 4202 Indiana Ave
- 920 Maxine Dr
- 933 Lexington Ave
- 4209 Drury Ln
- 935 Lexington Ave
- 926 Maxine Dr
- 4230 Indiana Ave
- 1001 Lexington Ave
- 4140 Indiana Ave
- 919 Maxine Dr
- 4215 Indiana Ave
- 2733 Indiana Ave
- 4207 Indiana Ave
