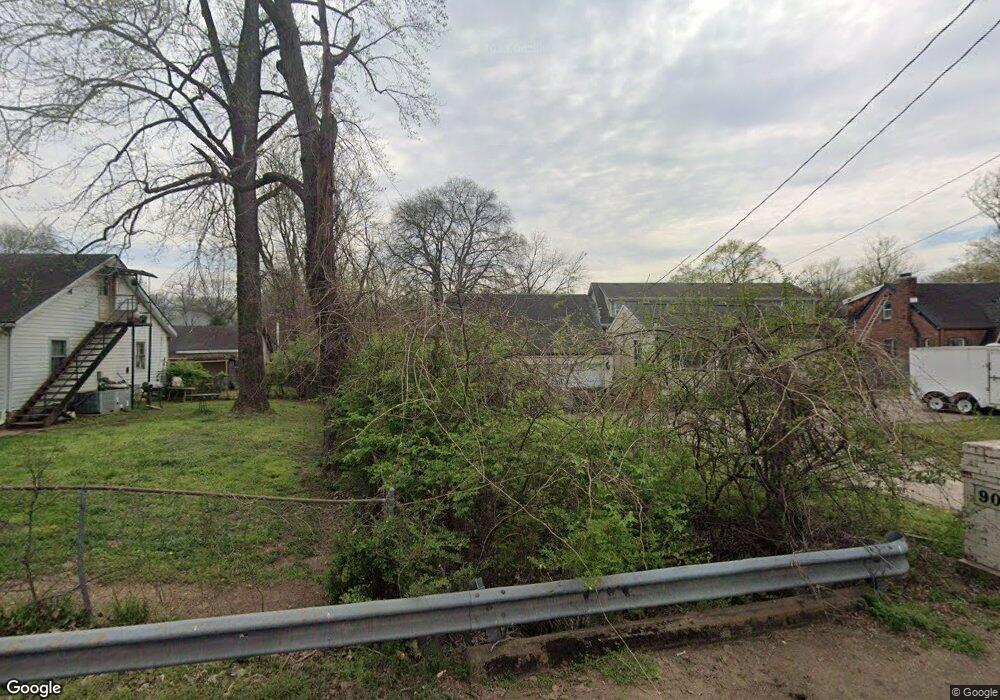902 McClurkan Ave Unit A Nashville, TN 37206
East Hill NeighborhoodHighlights
- No HOA
- Circular Driveway
- Air Purifier
- Stainless Steel Appliances
- Built-In Features
- Air Filtration System
About This Home
The home offers 2 beds, 1 bath, a fully fenced back yard with a fully covered pergola, wood floors throughout with tile in the bathroom and kitchen. Stainless steel appliances, including brand new gas range, dishwasher and oven. A new combo washer/dryer is included as well. Excellent location - walking distance to locations such as Skinny Dennis, The BE hive deli, Southern Grist brewery, Flora + Fauna Cafe, and more! Just a 5 minute drive to 5 Points and 10 minute drive to downtown. Pets are welcome on a case-by-case basis with a $250 non refundable deposit per pet. Lawn care included in rent. More photos to come.
Listing Agent
Compass Tennessee, LLC Brokerage Phone: 6292393799 License # 368134 Listed on: 11/10/2025

Home Details
Home Type
- Single Family
Est. Annual Taxes
- $3,230
Year Built
- Built in 1959
Home Design
- Brick Exterior Construction
- Asphalt Roof
Interior Spaces
- 850 Sq Ft Home
- Property has 1 Level
- Built-In Features
- Ceiling Fan
- Fire and Smoke Detector
Kitchen
- Built-In Electric Oven
- Gas Range
- Microwave
- Dishwasher
- Stainless Steel Appliances
- Disposal
Bedrooms and Bathrooms
- 2 Main Level Bedrooms
- 1 Full Bathroom
Laundry
- Dryer
- Washer
Parking
- 2 Open Parking Spaces
- 2 Parking Spaces
- Circular Driveway
- Shared Driveway
Schools
- Hattie Cotton Elementary School
- Jere Baxter Middle School
- Maplewood Comp High School
Utilities
- Air Filtration System
- Central Heating and Cooling System
Additional Features
- Air Purifier
- Back Yard Fenced
Listing and Financial Details
- Property Available on 11/14/25
- The owner pays for trash collection
- Rent includes trash collection
- 6 Month Lease Term
- Assessor Parcel Number 07213011600
Community Details
Overview
- No Home Owners Association
- Renraw Subdivision
Pet Policy
- Pets Allowed
Map
Source: Realtracs
MLS Number: 3043328
APN: 072-13-0-116
- 2424 Inga St
- 914 Cahal Ave
- 2417 Brasher Ave
- 1501 Jewell St
- 2406 Inga St
- 936 Cahal Ave
- 914 Blue Ridge Dr
- 944 West Ave
- 1402 Jewell St
- 926 West Ave
- 801 Fairwin Ave
- 822 Douglas Ave
- 1024 Cahal Ave
- 844 Cherokee Ave Unit 10
- 996 Douglas Ave
- 1016 Carolyn Ave
- 1000 Douglas Ave Unit 996 & 1000
- 1000 Douglas Ave
- 903 Delmas Ave
- 917 Delmas Ave
- 2418 Inga St Unit A
- 2418 Inga St
- 938A Strouse Ave
- 1402 Jewell St
- 1515 Montgomery Ave
- 1010 Carolyn Ave Unit A
- 1010 Carolyn Ave Unit C
- 901 Cherokee Ave
- 1510A Montgomery Ave
- 1402 Montgomery Ave Unit A
- 1153 Harmony Way
- 1308 Montgomery Ave Unit ID1043931P
- 1308 Montgomery Ave Unit ID1043957P
- 924 Spain Ave
- 2516 Gallatin Pike Unit ID1302205P
- 738 Douglas Ave Unit ID1051714P
- 738 Douglas Ave Unit ID1051756P
- 738 Douglas Ave Unit ID1051742P
- 939 Spain Ave
- 1035 Chester Ave Unit 9
