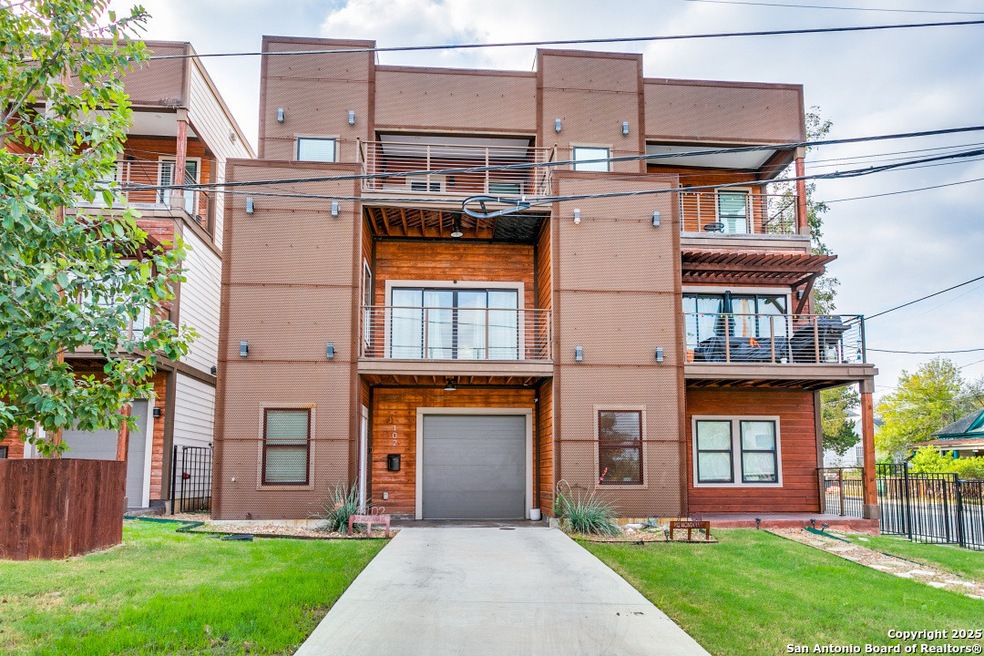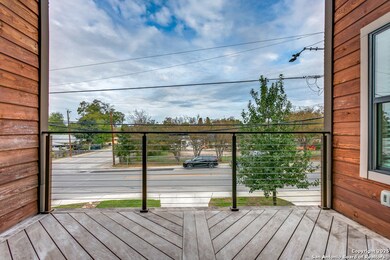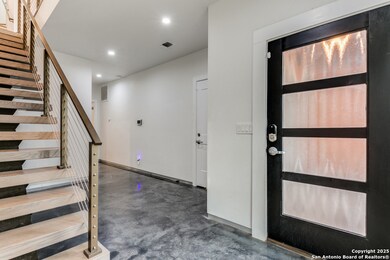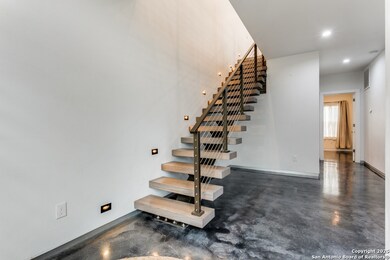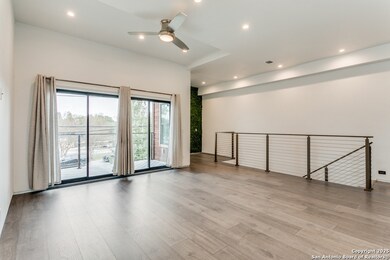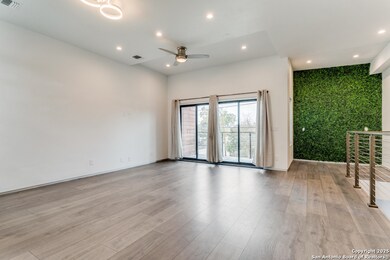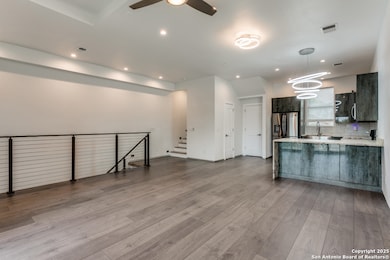902 Montana St Unit 102 San Antonio, TX 78203
Denver Heights NeighborhoodHighlights
- Walk-In Pantry
- Central Heating and Cooling System
- Combination Dining and Living Room
- Tankless Water Heater
- Water Softener is Owned
- Ceiling Fan
About This Home
This home is located at 902 Montana St Unit 102, San Antonio, TX 78203 and is currently priced at $2,400. This property was built in 2019. 902 Montana St Unit 102 is a home located in Bexar County with nearby schools including Frederick Douglass Elementary School, Brackenridge High School, and EDGAR ALLAN POE STEM DUAL LANGUAGE MIDDLE.
Last Listed By
Jessenia Cavazos
Adapt Realty Group Listed on: 01/02/2025
Home Details
Home Type
- Single Family
Est. Annual Taxes
- $7,024
Year Built
- Built in 2019
Lot Details
- 6,403 Sq Ft Lot
Parking
- 1 Car Garage
Interior Spaces
- 1,697 Sq Ft Home
- 3-Story Property
- Ceiling Fan
- Combination Dining and Living Room
- Washer Hookup
Kitchen
- Walk-In Pantry
- Built-In Oven
- Cooktop
- Dishwasher
Flooring
- Concrete
- Vinyl
Bedrooms and Bathrooms
- 3 Bedrooms
Schools
- Herff Elementary School
- Poe Middle School
- Brackenrdg High School
Utilities
- Central Heating and Cooling System
- Tankless Water Heater
- Water Softener is Owned
Community Details
- Commerce To Mlk Denver Hts South Of Dignowity Subdivision
Listing and Financial Details
- Assessor Parcel Number 013949021020
- Seller Concessions Offered
Map
Source: San Antonio Board of REALTORS®
MLS Number: 1831977
APN: 01394-902-1020
- 902 Montana St Unit 103
- 812 Montana St
- 811 Montana St Unit 1101
- 1225 Wyoming St
- 1426 Wyoming St
- 311 S Monumental St
- 1226 Wyoming St Unit 201
- 225 S Pine St Unit 101
- 1130 Wyoming St Unit B
- 617 Montana St
- 1118 Wyoming St
- 143 Paul St
- 1035 Dakota St
- 123 Paul St
- 222 S Olive St Unit 1101
- 222 S Olive St
- 719 Dakota St
- 837 Nevada St
- 527 Montana St
- 108 Spruce St
