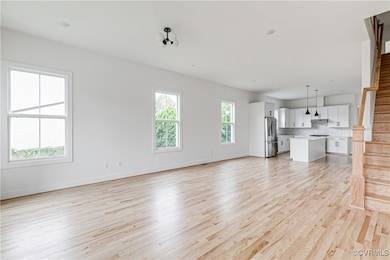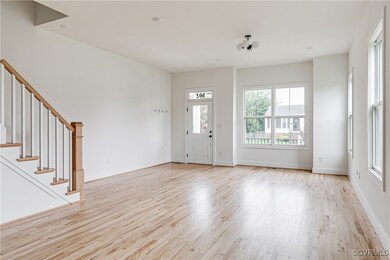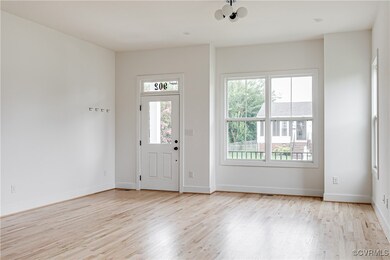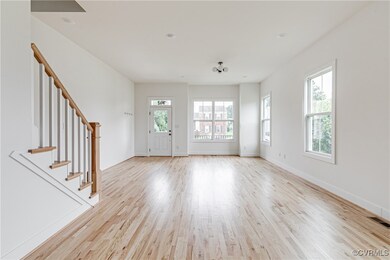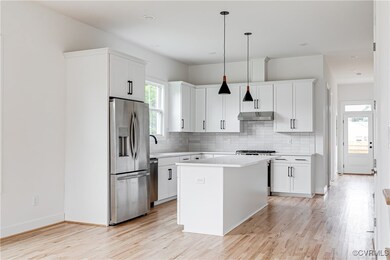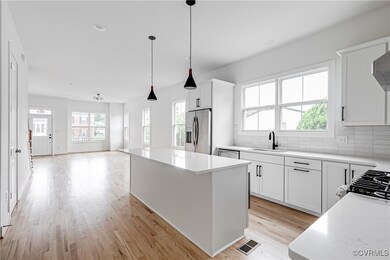
902 N 29th St Richmond, VA 23223
Church Hill North NeighborhoodHighlights
- New Construction
- City View
- Wood Flooring
- Open High School Rated A+
- 0.14 Acre Lot
- Main Floor Primary Bedroom
About This Home
As of August 2025Welcome to this gorgeously built and well-designed home featuring 4 bedrooms, 3 full baths and 2,088SF with many upgrades and special features some include a 1st floor bedroom and full bath, 10' ceilings on the 1st floor, 9' ceilings on the 2nd floor, engineered hardwoods throughout, ample closets and extra storage throughout! Conveniently located a few blocks from Emerald Lounge, Sub Rosa, The Roosevelt, 3S Yoga, Union Market and much more a minutes’ walk from your front door, also enjoy Henry Marsh Elementary next door that features a large playground, open fields, tennis courts, baseball field which offers great open green space for workouts, evening dog walks or kid play time! Walk into an open foyer with sight line into the living room, dining room and kitchen flooded with natural light and tall ceilings! Spacious and bright living room with a bay window, recessed lights and ceiling fan. Immaculately designed and spacious kitchen with tons of countertop and cabinet space, a dry bar with wine fridge, island with overhang, massive pantry, vented hood, gas cooking, soft close doors and drawers, pendant lighting, herring bone tile back splash and quartz counter tops!! By the rear door you'll find a nice sized drop zone with wainscot, hooks for coats and hats as well as cubbies for shoes! Enjoy a larger concrete patio out back, privacy fenced in rear yard and off-street parking off the alley! 1st floor bedroom boasts great natural light and opens to a bath with stylish hex tile floors, double vanity with Carrara Marble counters and a walk-in shower with tile surround! Massive primary bedroom features vaulted ceilings, a quadruple closet as well as a walk-in closet. Primary ensuite with tile floors, double vanity with Carrara marble counter tops, walk in tile shower with semi frameless glass!! Spacious 2nd and 3rd bedrooms feature hardwoods, overhead lighting, and ample closet space. Jack'N'Jill bath offers floors, double vanity, tub/shower with tile to the ceiling and niche!
Last Agent to Sell the Property
Hometown Realty License #0225175691 Listed on: 07/16/2025
Home Details
Home Type
- Single Family
Est. Annual Taxes
- $2,484
Year Built
- Built in 2025 | New Construction
Lot Details
- 6,238 Sq Ft Lot
- Lot Dimensions are 21x130
- Privacy Fence
- Back Yard Fenced
- Landscaped
- Level Lot
- Zoning described as R-6
Home Design
- Frame Construction
- Pitched Roof
- Shingle Roof
- Rubber Roof
- HardiePlank Type
Interior Spaces
- 2,088 Sq Ft Home
- 2-Story Property
- Built-In Features
- Bookcases
- High Ceiling
- Ceiling Fan
- Recessed Lighting
- Bay Window
- Dining Area
- City Views
- Crawl Space
- Fire and Smoke Detector
- Washer and Dryer Hookup
Kitchen
- Eat-In Kitchen
- Butlers Pantry
- Self-Cleaning Oven
- Gas Cooktop
- Stove
- Microwave
- Freezer
- Ice Maker
- Dishwasher
- Wine Cooler
- Kitchen Island
- Granite Countertops
- Disposal
Flooring
- Wood
- Ceramic Tile
Bedrooms and Bathrooms
- 4 Bedrooms
- Primary Bedroom on Main
- En-Suite Primary Bedroom
- Walk-In Closet
- 3 Full Bathrooms
- Double Vanity
Parking
- Driveway
- Unpaved Parking
- On-Street Parking
- Off-Street Parking
Outdoor Features
- Patio
- Front Porch
Schools
- Henry L. Marsh Iii Elementary School
- Martin Luther King Jr. Middle School
- Armstrong High School
Utilities
- Forced Air Heating and Cooling System
- Heating System Uses Natural Gas
- Vented Exhaust Fan
- Water Heater
- Cable TV Available
Community Details
- East Payne Square Subdivision
Listing and Financial Details
- Tax Lot 2
- Assessor Parcel Number E000-0524-048
Ownership History
Purchase Details
Home Financials for this Owner
Home Financials are based on the most recent Mortgage that was taken out on this home.Purchase Details
Purchase Details
Purchase Details
Purchase Details
Home Financials for this Owner
Home Financials are based on the most recent Mortgage that was taken out on this home.Purchase Details
Home Financials for this Owner
Home Financials are based on the most recent Mortgage that was taken out on this home.Purchase Details
Purchase Details
Home Financials for this Owner
Home Financials are based on the most recent Mortgage that was taken out on this home.Similar Homes in Richmond, VA
Home Values in the Area
Average Home Value in this Area
Purchase History
| Date | Type | Sale Price | Title Company |
|---|---|---|---|
| Deed | $550,000 | Old Republic National Title In | |
| Deed | -- | None Listed On Document | |
| Bargain Sale Deed | $270,000 | Old Republic National Title | |
| Special Warranty Deed | -- | -- | |
| Warranty Deed | $100,000 | -- | |
| Special Warranty Deed | $45,440 | -- | |
| Trustee Deed | $138,248 | -- | |
| Warranty Deed | $22,000 | -- |
Mortgage History
| Date | Status | Loan Amount | Loan Type |
|---|---|---|---|
| Open | $375,000 | New Conventional | |
| Previous Owner | $75,000 | New Conventional | |
| Previous Owner | $44,287 | FHA | |
| Previous Owner | $129,000 | Stand Alone Refi Refinance Of Original Loan | |
| Previous Owner | $10,530 | Stand Alone Second | |
| Previous Owner | $107,563 | VA |
Property History
| Date | Event | Price | Change | Sq Ft Price |
|---|---|---|---|---|
| 08/11/2025 08/11/25 | Sold | $550,000 | 0.0% | $263 / Sq Ft |
| 07/17/2025 07/17/25 | Pending | -- | -- | -- |
| 07/16/2025 07/16/25 | For Sale | $550,000 | +450.0% | $263 / Sq Ft |
| 04/26/2012 04/26/12 | Sold | $100,000 | -9.1% | $62 / Sq Ft |
| 03/13/2012 03/13/12 | Pending | -- | -- | -- |
| 02/01/2012 02/01/12 | For Sale | $110,000 | -- | $68 / Sq Ft |
Tax History Compared to Growth
Tax History
| Year | Tax Paid | Tax Assessment Tax Assessment Total Assessment is a certain percentage of the fair market value that is determined by local assessors to be the total taxable value of land and additions on the property. | Land | Improvement |
|---|---|---|---|---|
| 2025 | $2,856 | $238,000 | $70,000 | $168,000 |
| 2024 | $2,484 | $207,000 | $45,000 | $162,000 |
| 2023 | $2,352 | $196,000 | $45,000 | $151,000 |
| 2022 | $2,052 | $171,000 | $35,000 | $136,000 |
| 2021 | $1,752 | $155,000 | $30,000 | $125,000 |
| 2020 | $1,752 | $146,000 | $30,000 | $116,000 |
| 2019 | $1,572 | $131,000 | $30,000 | $101,000 |
| 2018 | $1,512 | $126,000 | $30,000 | $96,000 |
| 2017 | $1,512 | $126,000 | $30,000 | $96,000 |
| 2016 | $1,512 | $126,000 | $30,000 | $96,000 |
| 2015 | $1,512 | $126,000 | $30,000 | $96,000 |
| 2014 | $1,512 | $126,000 | $30,000 | $96,000 |
Agents Affiliated with this Home
-
Matt Jarreau

Seller's Agent in 2025
Matt Jarreau
Hometown Realty
(804) 306-9019
112 in this area
755 Total Sales
-
Charles Futrell

Seller's Agent in 2012
Charles Futrell
Samson Properties
(804) 247-5313
77 Total Sales
-
Lisa Stein
L
Buyer's Agent in 2012
Lisa Stein
Elite Real Estate
(804) 304-7570
68 Total Sales
Map
Source: Central Virginia Regional MLS
MLS Number: 2518983
APN: E000-0524-048

