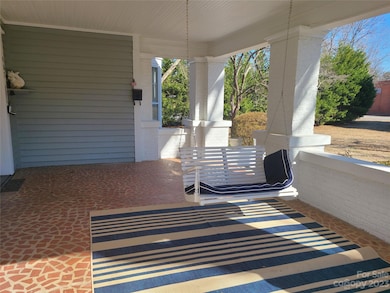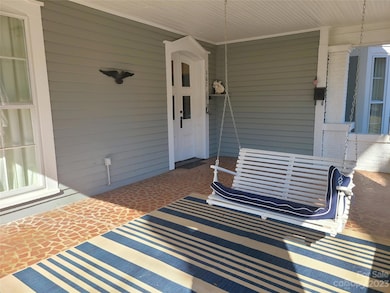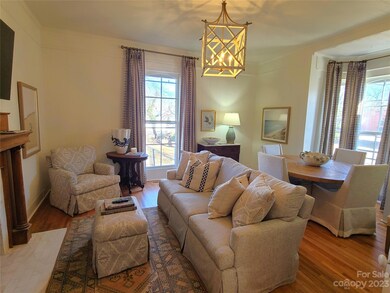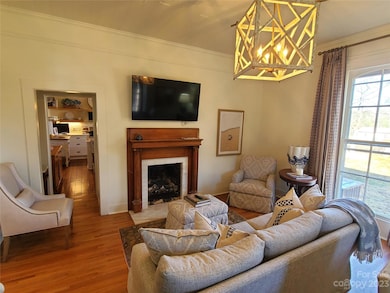902 N Ashe Ave Newton, NC 28658
Estimated payment $3,411/month
Highlights
- No HOA
- Fireplace
- Laundry Room
- Covered Patio or Porch
- Walk-In Closet
- 2 Detached Carport Spaces
About This Home
Recent addition and complete remodel enhance the Southern Charm in this exquisite Italianate Style home, one of the largest and most intact examples of the group of homes built in this district during the late 1870s and 80s. This beautiful and spacious period home features a large, welcoming covered front porch and entry to the foyer where your eye naturally follows the wide, lovely hardwood hallway that leads to the beautiful stairway to the second floor. The main-level primary suite features a new full bath with walk-in shower, separate tub, double-sink vanity, and spacious walk-in closet. The room to the right of the foyer is the living room featuring a fireplace and bay window. Going up the grand staircase, with wainscoting and a beautiful handrail, to the three large bedrooms, one of which is another primary bathroom. The upstairs hall bath features an iron claw foot tub. This stately home has a great private front yard and fenced back/side yard.
Listing Agent
RE/MAX A-Team Brokerage Email: tamaracoley@remax.net License #38427 Listed on: 02/05/2024

Home Details
Home Type
- Single Family
Est. Annual Taxes
- $3,052
Year Built
- Built in 1881
Lot Details
- Fenced
- Property is zoned R-11
Home Design
- Wood Siding
Interior Spaces
- 2-Story Property
- Ceiling Fan
- Fireplace
- Crawl Space
- Laundry Room
Kitchen
- Gas Range
- Microwave
- Dishwasher
Bedrooms and Bathrooms
- Walk-In Closet
Parking
- 2 Detached Carport Spaces
- Driveway
Outdoor Features
- Covered Patio or Porch
Schools
- South Newton Elementary School
- Newton Conover Middle School
- Newton Conover High School
Utilities
- Central Air
- Gas Water Heater
Community Details
- No Home Owners Association
Listing and Financial Details
- Assessor Parcel Number 3730129668640000
Map
Home Values in the Area
Average Home Value in this Area
Tax History
| Year | Tax Paid | Tax Assessment Tax Assessment Total Assessment is a certain percentage of the fair market value that is determined by local assessors to be the total taxable value of land and additions on the property. | Land | Improvement |
|---|---|---|---|---|
| 2025 | $3,052 | $359,700 | $25,600 | $334,100 |
| 2024 | $3,052 | $359,700 | $25,600 | $334,100 |
| 2023 | $2,409 | $283,900 | $25,600 | $258,300 |
| 2022 | $1,543 | $138,400 | $19,900 | $118,500 |
| 2021 | $1,543 | $138,400 | $19,900 | $118,500 |
| 2020 | $1,543 | $138,400 | $19,900 | $118,500 |
| 2019 | $1,543 | $138,400 | $0 | $0 |
| 2018 | $1,344 | $120,500 | $20,000 | $100,500 |
| 2017 | $1,344 | $0 | $0 | $0 |
| 2016 | $1,344 | $0 | $0 | $0 |
| 2015 | $1,429 | $120,720 | $20,200 | $100,520 |
| 2014 | $1,429 | $141,500 | $25,300 | $116,200 |
Property History
| Date | Event | Price | List to Sale | Price per Sq Ft | Prior Sale |
|---|---|---|---|---|---|
| 08/05/2024 08/05/24 | Price Changed | $599,000 | -14.3% | $223 / Sq Ft | |
| 05/20/2024 05/20/24 | Price Changed | $699,000 | -12.5% | $261 / Sq Ft | |
| 02/05/2024 02/05/24 | For Sale | $799,000 | +149.8% | $298 / Sq Ft | |
| 06/07/2022 06/07/22 | Sold | $319,900 | 0.0% | $135 / Sq Ft | View Prior Sale |
| 04/27/2022 04/27/22 | For Sale | $319,900 | -- | $135 / Sq Ft |
Purchase History
| Date | Type | Sale Price | Title Company |
|---|---|---|---|
| Deed | $82,000 | -- |
Source: Canopy MLS (Canopy Realtor® Association)
MLS Number: 4103600
APN: 3730129668640000
- 1656 Piper Creek Ave
- 418 W 9th St
- 1208 N Ashe Ave
- 425 W 8th St
- 509 W 8th St
- 1208 N Davis Ave
- 628 W 8th St
- 504 N Spring Ave
- 210 W 15th St
- 608 E 11th St
- 1128 McRee Heights Cir
- 10 Maple Ct
- 215 W D St
- 932 Eastern Ridge Dr
- The Piedmont Plan at Rowe Crossing
- The Braselton II Plan at Rowe Crossing
- The Caldwell Plan at Rowe Crossing
- The Benson II Plan at Rowe Crossing
- The Coleman Plan at Rowe Crossing
- The Reynolds Plan at Rowe Crossing
- 132 E 12th St Unit One Bedroom Apt
- 1326 N Frye Ave Unit B
- 206 W 15th St Unit 2
- 204 W 19th St
- 202 W 19th St
- 900 Ac Little Dr
- 745 Boundary Rd
- 723 Mylinda Dr Unit 723
- 800 Saint James Church Rd
- 319 7th Street Place SW Unit D-2
- 904 8th Ave SW
- 1680 Farmington Hills Dr
- 102 Brandywine Dr NE Unit D6
- 1212 Beechwood Dr
- 2660 Tiffany St
- 3062 12th Ave SE
- 1985 Startown Rd Unit ID1325079P
- 2001 Startown Rd
- 3777 Sedgefield Dr
- 2101-2051 21st St SE






