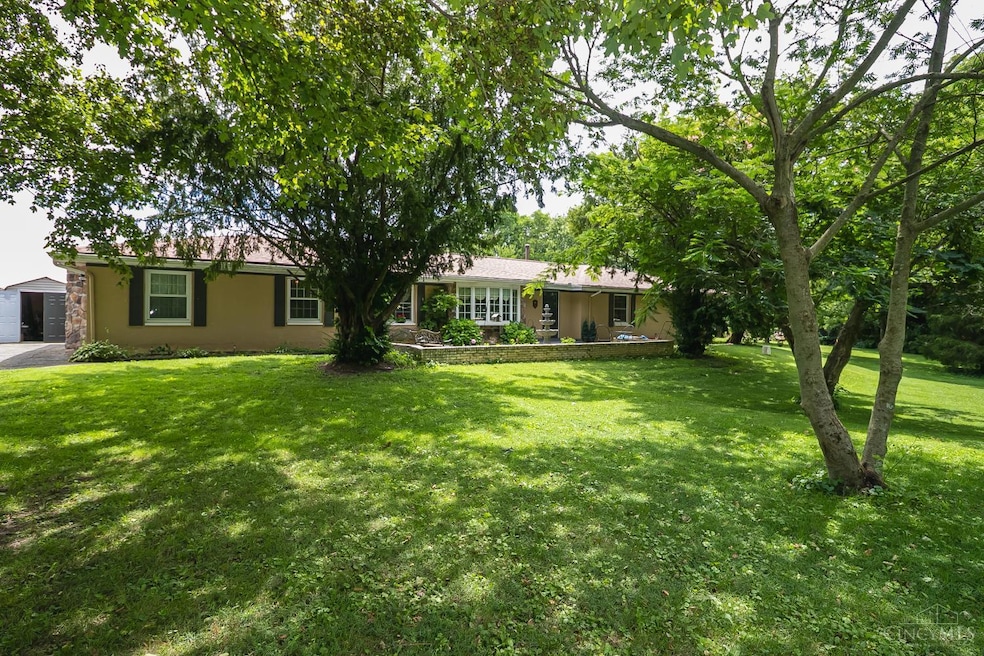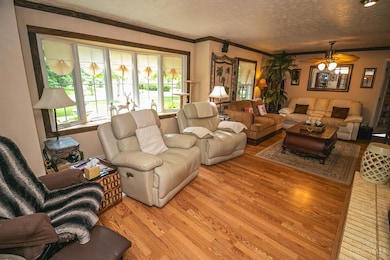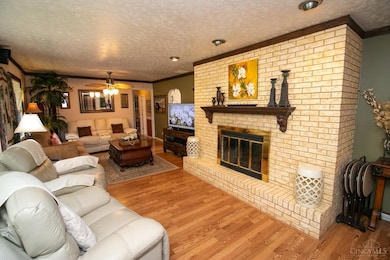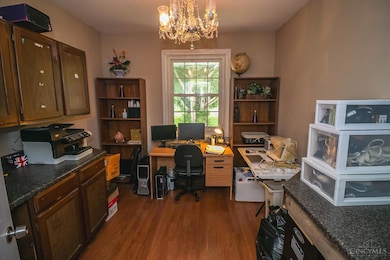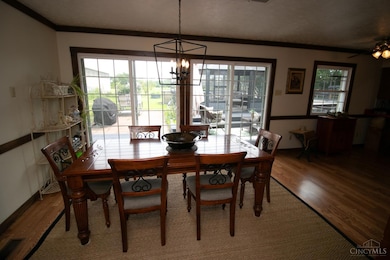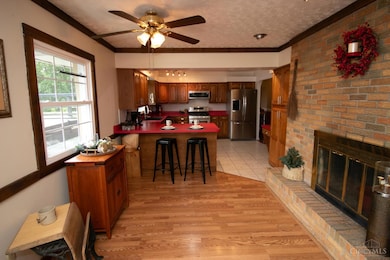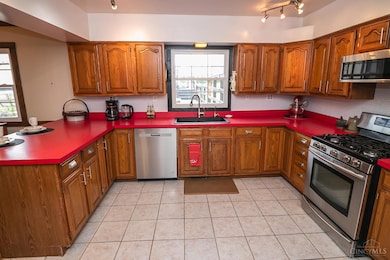Estimated payment $3,954/month
Highlights
- Above Ground Pool
- Dining Room with Fireplace
- Wood Flooring
- View of Trees or Woods
- Ranch Style House
- Pole Barn
About This Home
An Abundance of Space. Nicely maintained 2263 sq ft brick ranch with 4 bedrooms 3 full baths. Huge Great Room w/wood floors & 1 of 2 wood burning fireplaces. Fully Equip eat-in Kitchen w/SS appliances and Dining Room w/wood floors, fireplace and walkout to deck with gazebo & on ground pool. Newly built primary suite offers full luxury bath and walk in shower. Three additional bedrooms with closet space that will please you. Situated on over 5 acres of land with 3 pole barn type buildings ready for office or warehouse/auto repair type work. Other business opportunities include: Veterinarian, home schooling, mother-in-law suite. Possibilities are endless. Perfect Country Setting for Horses and other animals to enjoy. This is the home for your future.
Home Details
Home Type
- Single Family
Est. Annual Taxes
- $5,388
Year Built
- Built in 1970
Lot Details
- 5.01 Acre Lot
Parking
- 2 Car Attached Garage
- Driveway
- Off-Street Parking
Home Design
- Ranch Style House
- Brick Exterior Construction
- Block Foundation
- Shingle Roof
Interior Spaces
- 2,263 Sq Ft Home
- Ceiling Fan
- Wood Burning Fireplace
- Brick Fireplace
- Vinyl Clad Windows
- Double Hung Windows
- French Doors
- Living Room with Fireplace
- Dining Room with Fireplace
- 2 Fireplaces
- Views of Woods
- Crawl Space
Kitchen
- Breakfast Bar
- Oven or Range
- Microwave
- Dishwasher
- Solid Wood Cabinet
Flooring
- Wood
- Laminate
- Tile
Bedrooms and Bathrooms
- 4 Bedrooms
- 3 Full Bathrooms
- Bathtub
Outdoor Features
- Above Ground Pool
- Pole Barn
Utilities
- Central Air
- Baseboard Heating
- Heating System Uses Gas
- 220 Volts
- Well
- Gas Water Heater
- Septic Tank
Community Details
- No Home Owners Association
Listing and Financial Details
- Home warranty included in the sale of the property
Map
Home Values in the Area
Average Home Value in this Area
Tax History
| Year | Tax Paid | Tax Assessment Tax Assessment Total Assessment is a certain percentage of the fair market value that is determined by local assessors to be the total taxable value of land and additions on the property. | Land | Improvement |
|---|---|---|---|---|
| 2024 | $5,388 | $112,880 | $29,630 | $83,250 |
| 2023 | $5,388 | $112,880 | $29,630 | $83,250 |
| 2022 | $4,629 | $87,910 | $21,160 | $66,750 |
| 2021 | $4,688 | $87,910 | $21,160 | $66,750 |
| 2020 | $4,502 | $87,910 | $21,160 | $66,750 |
| 2019 | $4,499 | $82,430 | $19,650 | $62,780 |
| 2018 | $4,515 | $82,430 | $19,650 | $62,780 |
| 2017 | $4,473 | $82,430 | $19,650 | $62,780 |
| 2016 | $4,474 | $80,300 | $18,670 | $61,630 |
| 2015 | $4,485 | $80,300 | $18,670 | $61,630 |
| 2014 | $4,305 | $80,300 | $18,670 | $61,630 |
Property History
| Date | Event | Price | List to Sale | Price per Sq Ft |
|---|---|---|---|---|
| 10/21/2025 10/21/25 | Price Changed | $665,000 | -3.6% | $294 / Sq Ft |
| 08/05/2025 08/05/25 | For Sale | $689,900 | -- | $305 / Sq Ft |
Purchase History
| Date | Type | Sale Price | Title Company |
|---|---|---|---|
| Survivorship Deed | $99,900 | -- | |
| Warranty Deed | -- | -- |
Source: MLS of Greater Cincinnati (CincyMLS)
MLS Number: 1850500
APN: M36-0002-0039-1-0040-00
- 0 US 42 Unit 941174
- 0 US 42 Unit 1042511
- 1287 Brush Row Rd
- 0 Mason Rd
- 1764 Highlander Dr
- 983 Echo Ct
- 1293 E Main St
- 460 Kinsey Rd
- 0 N Patton St
- 00 N Patton St
- 1311 Eagles Way
- 1359 Eagles Way
- 656 Eden Roc Dr
- 965 Oak Dale Dr
- 610 Saxony Dr
- 0 Gultice Rd Unit 940427
- 645 E Church St
- 513 Redbud Ln
- 612 E Market St
- 568 Louise Dr
- 643 Smith Ave
- 475 Stelton Rd Unit 479
- 475 Stelton Rd Unit 475
- 1600 Deer Creek Dr
- 1479 Colorado Dr
- 1255 Arkansas Dr
- 769 Hilltop Rd
- 1337 Vimla Way
- 1302 Shannon Ln
- 2177 Bandit Trail
- 1400 Parkman Place Unit 1406
- 1075 Meadow Dr
- 2436 Sherbourne Way
- 2250 Warbler Ln
- 1302 Hemmingway Dr
- 2201 Roseanne Ct
- 2486 Roseanne Ct
- 2435 Forest Oaks Dr
- 2208-2228 Chapel Dr
- 460 E Dayton Yellow Springs Rd
