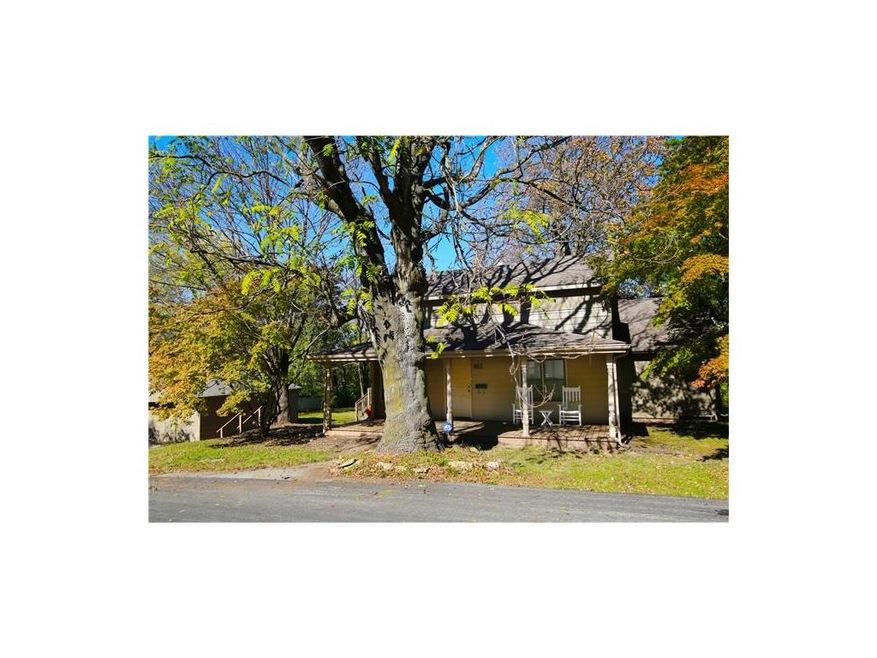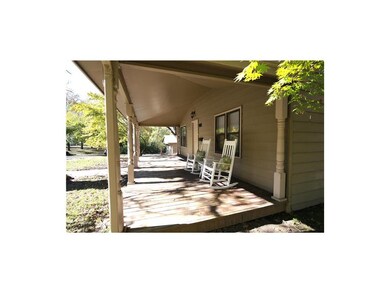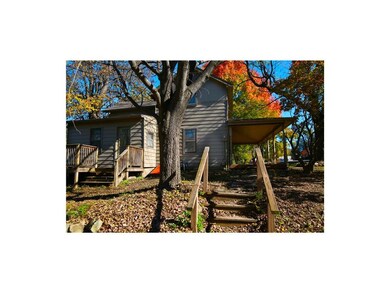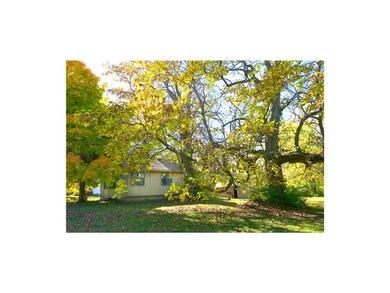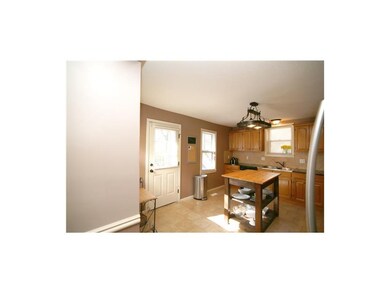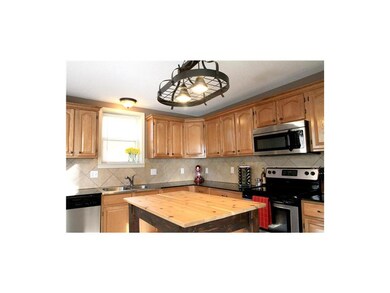
902 N Crysler Ave Independence, MO 64050
Bundschu NeighborhoodHighlights
- Deck
- Traditional Architecture
- Corner Lot
- Vaulted Ceiling
- Main Floor Primary Bedroom
- Great Room
About This Home
As of May 2025HOME Sweet Home! Cute N Cozy house, located in a peaceful & quaint neighborhood. Charming curb appeal welcomes you Home. Spacious Open Floor Plan, with a HUGE master and an amazing walk-in closet that every buyer dreams of. The front porch invites you to nestle up with a book and a cup of coffee and watch the world pass by. The beautiful kitchen has more cabinets then any chef could ask for. WELCOME to your DREAM HOME!!!!!!
Last Agent to Sell the Property
ReeceNichols - Lees Summit License #2015027065 Listed on: 11/05/2015

Last Buyer's Agent
ReeceNichols - Lees Summit License #2015027065 Listed on: 11/05/2015

Home Details
Home Type
- Single Family
Est. Annual Taxes
- $1,183
Year Built
- Built in 1900
Lot Details
- Corner Lot
- Many Trees
Parking
- 2 Car Detached Garage
- Garage Door Opener
Home Design
- Traditional Architecture
- Frame Construction
- Composition Roof
Interior Spaces
- Wet Bar: Ceramic Tiles
- Built-In Features: Ceramic Tiles
- Vaulted Ceiling
- Ceiling Fan: Ceramic Tiles
- Skylights
- Fireplace
- Shades
- Drapes & Rods
- Great Room
- Formal Dining Room
- Basement Cellar
Kitchen
- Eat-In Kitchen
- Electric Oven or Range
- Dishwasher
- Granite Countertops
- Laminate Countertops
Flooring
- Wall to Wall Carpet
- Linoleum
- Laminate
- Stone
- Ceramic Tile
- Luxury Vinyl Plank Tile
- Luxury Vinyl Tile
Bedrooms and Bathrooms
- 3 Bedrooms
- Primary Bedroom on Main
- Cedar Closet: Ceramic Tiles
- Walk-In Closet: Ceramic Tiles
- Double Vanity
- Ceramic Tiles
Home Security
- Storm Windows
- Storm Doors
- Fire and Smoke Detector
Outdoor Features
- Deck
- Enclosed patio or porch
Location
- City Lot
Schools
- Bryant Elementary School
- William Chrisman High School
Utilities
- Forced Air Heating and Cooling System
- Satellite Dish
Listing and Financial Details
- Assessor Parcel Number 26-320-01-05-00-0-00-000
Similar Homes in the area
Home Values in the Area
Average Home Value in this Area
Property History
| Date | Event | Price | Change | Sq Ft Price |
|---|---|---|---|---|
| 05/09/2025 05/09/25 | Sold | -- | -- | -- |
| 04/01/2025 04/01/25 | Pending | -- | -- | -- |
| 04/01/2025 04/01/25 | Price Changed | $190,000 | +2.8% | $115 / Sq Ft |
| 03/21/2025 03/21/25 | Price Changed | $184,899 | 0.0% | $112 / Sq Ft |
| 02/25/2025 02/25/25 | For Sale | $184,900 | +125.8% | $112 / Sq Ft |
| 04/12/2018 04/12/18 | Sold | -- | -- | -- |
| 11/15/2017 11/15/17 | For Sale | $81,900 | -9.0% | $47 / Sq Ft |
| 12/22/2015 12/22/15 | Sold | -- | -- | -- |
| 11/09/2015 11/09/15 | Pending | -- | -- | -- |
| 11/05/2015 11/05/15 | For Sale | $90,000 | -- | $52 / Sq Ft |
Tax History Compared to Growth
Agents Affiliated with this Home
-
S
Seller's Agent in 2025
SBD Team
SBD Housing Solutions LLC
-
T
Seller Co-Listing Agent in 2025
Tristan Johnson
SBD Housing Solutions LLC
-
D
Buyer's Agent in 2025
Drew Harden
Platinum Realty LLC
-
J
Seller's Agent in 2018
Joe Peterson
Briko Realty Services MO LLC
-
S
Buyer's Agent in 2018
Susan Cook
United Real Estate Kansas City
-
T
Seller's Agent in 2015
Tammy Duncan
ReeceNichols - Lees Summit
Map
Source: Heartland MLS
MLS Number: 1965189
APN: 26-320-01-05
- 1518 W Saint Charles Ave
- 1410 W College St
- 710 N Willis Ave
- 717 N Willis Ave
- 924 N Park Ave
- 1619 W College St
- 1419 W College Terrace
- 707 N Forest Ave
- 615 S Vassar Ave
- 808 N River Blvd
- 726 N River Blvd
- 412 S Sugar Creek Blvd
- 11601 E Us Highway 24
- 11621 Circle Dr
- 1306 Lexington Ave
- 11105 Highway 24
- 314 N Crysler Ave
- 410 S Forest Ave
- 12007 E Alberta St
- 1201 N River Blvd
