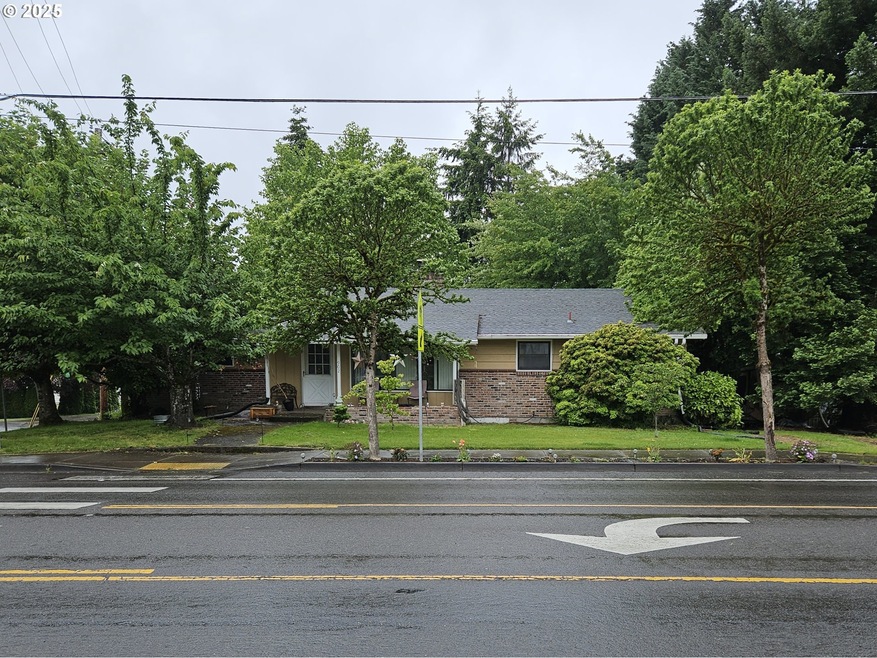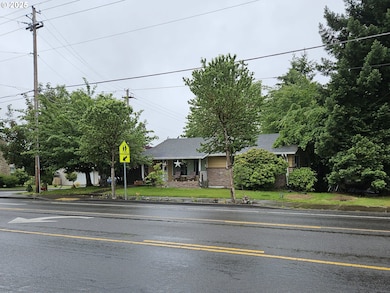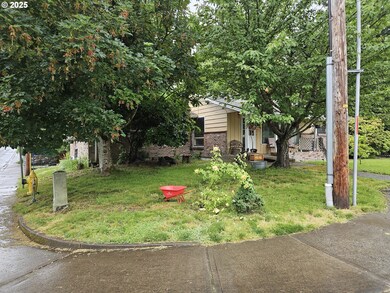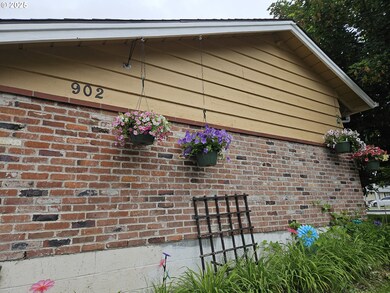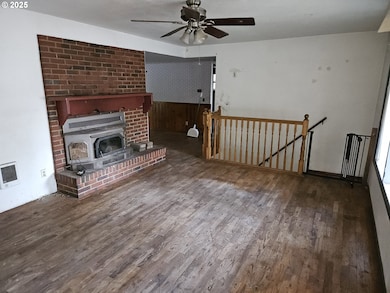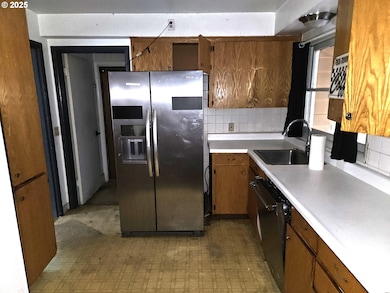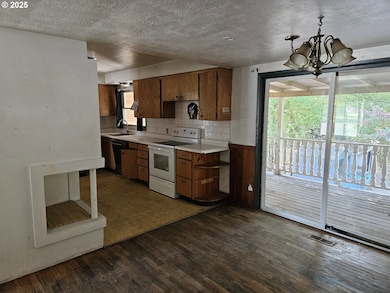902 N Parkway Ave Battle Ground, WA 98604
Estimated payment $2,515/month
Total Views
11,697
3
Beds
3
Baths
2,150
Sq Ft
$195
Price per Sq Ft
Highlights
- 0.36 Acre Lot
- Deck
- Modern Architecture
- Creek or Stream View
- Wood Flooring
- 2 Fireplaces
About This Home
Daylight ranch right on Parkway Avenue. Very near schools and bus line. Fantastic location. Finished basement is potential 4th bedroom or living area. Interior-Medium repairs. Exterior-medium restoration. Garage may need roof repair (currently no leaks). This fixer is sold as-is. Priced accordingly for all known needed repairs, and below county assessment ! Please text listing agent for showings. No seller finance nor carry. Motivated seller and negotiable. BRING AN OFFER !
Home Details
Home Type
- Single Family
Est. Annual Taxes
- $3,562
Year Built
- Built in 1956
Lot Details
- 0.36 Acre Lot
- Corner Lot
- Level Lot
- Private Yard
- Property is zoned R-20
Parking
- 2 Car Attached Garage
- Garage on Main Level
- Driveway
- Off-Street Parking
Home Design
- Modern Architecture
- Fixer Upper
- Composition Roof
- Cement Siding
- Wood Composite
Interior Spaces
- 2,150 Sq Ft Home
- 2-Story Property
- Ceiling Fan
- 2 Fireplaces
- Wood Burning Fireplace
- Double Pane Windows
- Vinyl Clad Windows
- Family Room
- Living Room
- Dining Room
- Creek or Stream Views
- Finished Basement
- Natural lighting in basement
- Laundry Room
Kitchen
- Free-Standing Range
- Dishwasher
Flooring
- Wood
- Vinyl
Bedrooms and Bathrooms
- 3 Bedrooms
Accessible Home Design
- Accessibility Features
- Accessible Entrance
Outdoor Features
- Deck
- Covered Patio or Porch
- Outdoor Water Feature
Schools
- Captain Strong Elementary School
- Chief Umtuch Middle School
- Battle Ground High School
Utilities
- No Cooling
- Forced Air Heating System
- Heating System Uses Wood
- Electric Water Heater
- High Speed Internet
Community Details
- No Home Owners Association
- North Parkway Subdivision
Listing and Financial Details
- Assessor Parcel Number 091050026
Map
Create a Home Valuation Report for This Property
The Home Valuation Report is an in-depth analysis detailing your home's value as well as a comparison with similar homes in the area
Home Values in the Area
Average Home Value in this Area
Tax History
| Year | Tax Paid | Tax Assessment Tax Assessment Total Assessment is a certain percentage of the fair market value that is determined by local assessors to be the total taxable value of land and additions on the property. | Land | Improvement |
|---|---|---|---|---|
| 2025 | $3,562 | $437,062 | $168,204 | $268,858 |
| 2024 | $3,160 | $436,707 | $168,204 | $268,503 |
| 2023 | $3,397 | $430,786 | $158,204 | $272,582 |
| 2022 | $3,053 | $432,155 | $154,611 | $277,544 |
| 2021 | $2,973 | $337,356 | $117,397 | $219,959 |
| 2020 | $2,669 | $301,404 | $110,241 | $191,163 |
| 2019 | $2,166 | $306,613 | $117,397 | $189,216 |
| 2018 | $2,654 | $291,100 | $0 | $0 |
| 2017 | $2,314 | $262,111 | $0 | $0 |
| 2016 | $1,138 | $248,850 | $0 | $0 |
| 2015 | $2,298 | $224,735 | $0 | $0 |
| 2014 | -- | $215,160 | $0 | $0 |
| 2013 | -- | $191,849 | $0 | $0 |
Source: Public Records
Property History
| Date | Event | Price | List to Sale | Price per Sq Ft | Prior Sale |
|---|---|---|---|---|---|
| 10/01/2025 10/01/25 | For Sale | $420,000 | 0.0% | $195 / Sq Ft | |
| 08/18/2025 08/18/25 | For Sale | $420,000 | 0.0% | $195 / Sq Ft | |
| 08/18/2025 08/18/25 | Off Market | $420,000 | -- | -- | |
| 08/09/2025 08/09/25 | Pending | -- | -- | -- | |
| 08/03/2025 08/03/25 | Price Changed | $420,000 | -6.7% | $195 / Sq Ft | |
| 05/30/2025 05/30/25 | For Sale | $450,000 | +11.1% | $209 / Sq Ft | |
| 09/08/2021 09/08/21 | Sold | $405,000 | -11.8% | $188 / Sq Ft | View Prior Sale |
| 07/29/2021 07/29/21 | Pending | -- | -- | -- | |
| 07/24/2021 07/24/21 | For Sale | $459,000 | -- | $213 / Sq Ft |
Source: Regional Multiple Listing Service (RMLS)
Purchase History
| Date | Type | Sale Price | Title Company |
|---|---|---|---|
| Interfamily Deed Transfer | -- | Clark County Title Company | |
| Warranty Deed | $405,000 | Clark County Title Company | |
| Interfamily Deed Transfer | -- | Chicago Title Insurance | |
| Interfamily Deed Transfer | -- | Fidelity National Title | |
| Warranty Deed | $172,000 | Fidelity National Title | |
| Warranty Deed | $131,000 | Chicago Title Insurance Co |
Source: Public Records
Mortgage History
| Date | Status | Loan Amount | Loan Type |
|---|---|---|---|
| Open | $405,000 | VA | |
| Previous Owner | $189,000 | Negative Amortization | |
| Previous Owner | $157,000 | New Conventional | |
| Previous Owner | $135,880 | Purchase Money Mortgage | |
| Previous Owner | $129,000 | No Value Available |
Source: Public Records
Source: Regional Multiple Listing Service (RMLS)
MLS Number: 259144222
APN: 091050-026
Nearby Homes
- 907 NE 1st Ave
- 17 NE 12th St
- 709 NW 6th Ave
- 1320 NE Clark Ave
- 1328 NE Clark Ave
- 1334 NE Clark Ave
- 1342 NE Clark Ave
- 951 NE 14th St
- 970 NE 14th St
- 743 NE 13th St
- 745 NE 13th St
- 1313 NE Clark Ave
- 1306 NE 8th Ave
- 1328 NE 8th Ave
- 1342 NE 8th Ave
- 1350 NE 8th Ave
- 1334 NE 8th Ave
- 749 NE 13th St
- 1329 NE Clark Ave
- 711 NE 6th St
- 419 SE Clark Ave
- 1511 SW 13th Ave
- 917 SW 31st St
- 11803 NE 124th Ave
- 12616 NE 116th Way
- 6901 NE 131st Way
- 6914 NE 126th St
- 1920 NE 179th St
- 13914 NE Salmon Creek Ave
- 12611 NE 99th St
- 16501 NE 15th St
- 2406 NE 139th St
- 441 S 69th Place
- 13414 NE 23rd Ave
- 6900 NE 154th Ave
- 11603 NE 71st St
- 4400 NE 89th Way
- 8515 NE St Johns Rd
- 2703 NE 99th St
- 4125 S Settler Dr
