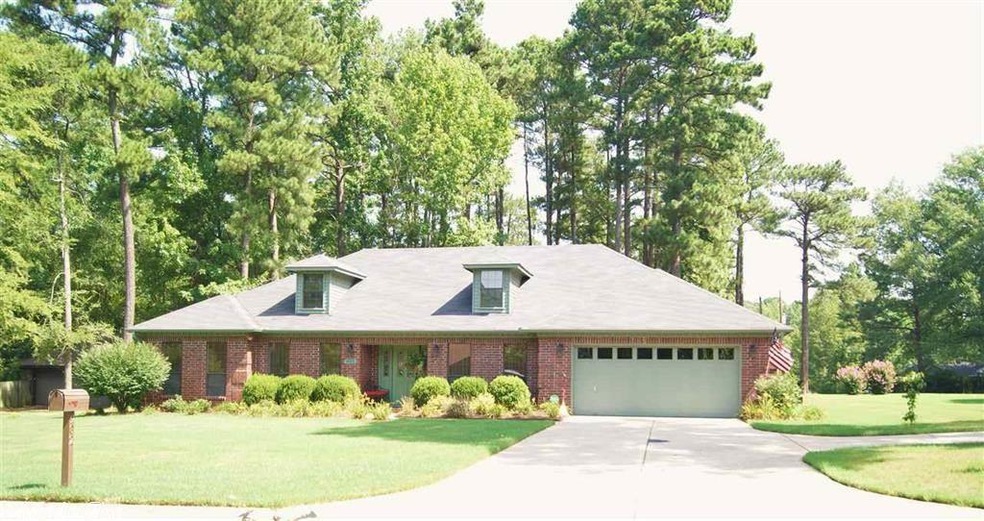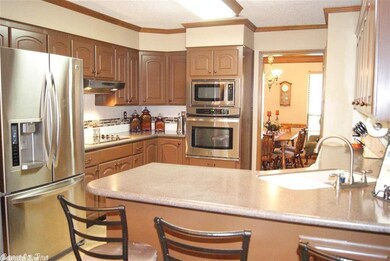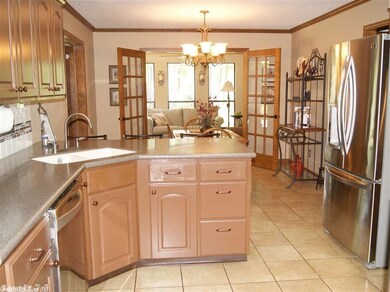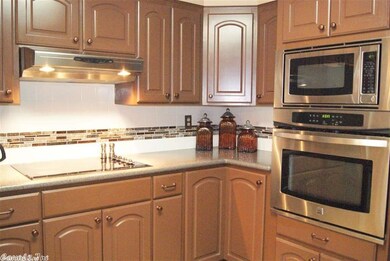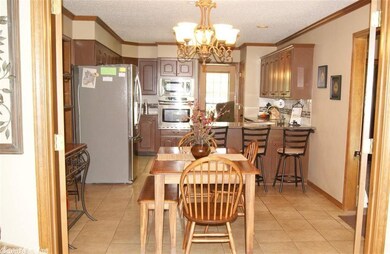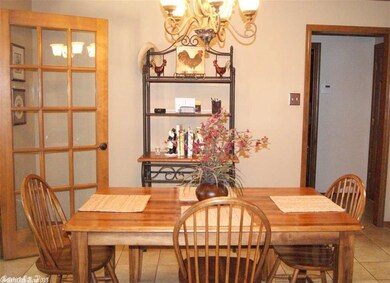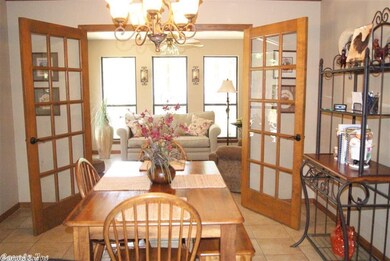
902 N Richardson Place Bryant, AR 72022
Estimated Value: $308,000 - $362,000
Highlights
- 0.64 Acre Lot
- Vaulted Ceiling
- Wood Flooring
- Bryant Elementary School Rated A
- Traditional Architecture
- Whirlpool Bathtub
About This Home
As of July 2019Spacious home with .64 acre lot. Dining Room, SS appliances, wall oven, electric glass cook top, and Corian Counters, breakfast nook. Large Living room has gas & woodburning fireplace, & vaulted ceilings. Use Sun Room for additional sitting, or Office Space. Large Master and Suite with jetted tub, his and hers closets, and walk in Shower. Relax large patio. Portion of yard fenced with iron fencing for pets. Electric hook up for generator. Extra Parking Pad. Schools within walking distance. Don't miss this!
Last Agent to Sell the Property
Halsey Thrasher Harpole Real Estate Group - Benton Listed on: 04/27/2019
Last Buyer's Agent
Tom Young
Lake Hamilton Realty, Inc.
Home Details
Home Type
- Single Family
Est. Annual Taxes
- $2,212
Year Built
- Built in 1990
Lot Details
- 0.64 Acre Lot
- Wrought Iron Fence
- Partially Fenced Property
- Landscaped
- Level Lot
HOA Fees
- $2 Monthly HOA Fees
Home Design
- Traditional Architecture
- Brick Exterior Construction
- Slab Foundation
- Composition Roof
Interior Spaces
- 2,485 Sq Ft Home
- 1-Story Property
- Built-in Bookshelves
- Vaulted Ceiling
- Ceiling Fan
- Wood Burning Fireplace
- Gas Log Fireplace
- Insulated Windows
- Window Treatments
- Insulated Doors
- Great Room
- Formal Dining Room
- Sun or Florida Room
- Attic Floors
- Fire and Smoke Detector
Kitchen
- Eat-In Kitchen
- Breakfast Bar
- Electric Range
- Stove
- Microwave
- Plumbed For Ice Maker
- Dishwasher
- Disposal
Flooring
- Wood
- Carpet
- Tile
Bedrooms and Bathrooms
- 4 Bedrooms
- Walk-In Closet
- 2 Full Bathrooms
- Whirlpool Bathtub
- Walk-in Shower
Laundry
- Laundry Room
- Washer Hookup
Parking
- 2 Car Garage
- Automatic Garage Door Opener
Outdoor Features
- Patio
Schools
- Bryant Elementary And Middle School
- Bryant High School
Utilities
- Central Heating and Cooling System
- Co-Op Electric
- Gas Water Heater
- Cable TV Available
Ownership History
Purchase Details
Home Financials for this Owner
Home Financials are based on the most recent Mortgage that was taken out on this home.Purchase Details
Purchase Details
Purchase Details
Similar Homes in Bryant, AR
Home Values in the Area
Average Home Value in this Area
Purchase History
| Date | Buyer | Sale Price | Title Company |
|---|---|---|---|
| Middleton Christopher | $235,000 | Pro Land Title | |
| R&K Clements Trust | -- | -- | |
| R&K Clements Trust | -- | -- | |
| Clemens | $26,000 | -- |
Mortgage History
| Date | Status | Borrower | Loan Amount |
|---|---|---|---|
| Open | Middleton Chris A | $50,000 | |
| Open | Middleton Christopher | $230,743 | |
| Previous Owner | Clemens Ronald D | $13,000 |
Property History
| Date | Event | Price | Change | Sq Ft Price |
|---|---|---|---|---|
| 07/10/2019 07/10/19 | Sold | $235,000 | -2.1% | $95 / Sq Ft |
| 07/09/2019 07/09/19 | Pending | -- | -- | -- |
| 04/27/2019 04/27/19 | For Sale | $240,000 | -- | $97 / Sq Ft |
Tax History Compared to Growth
Tax History
| Year | Tax Paid | Tax Assessment Tax Assessment Total Assessment is a certain percentage of the fair market value that is determined by local assessors to be the total taxable value of land and additions on the property. | Land | Improvement |
|---|---|---|---|---|
| 2024 | $2,436 | $52,325 | $12,200 | $40,125 |
| 2023 | $2,130 | $52,325 | $12,200 | $40,125 |
| 2022 | $2,004 | $52,325 | $12,200 | $40,125 |
| 2021 | $1,900 | $43,410 | $9,400 | $34,010 |
| 2020 | $1,837 | $0 | $0 | $0 |
| 2019 | $1,837 | $43,410 | $9,400 | $34,010 |
| 2018 | $1,862 | $43,410 | $9,400 | $34,010 |
| 2017 | $1,862 | $43,410 | $9,400 | $34,010 |
| 2016 | $2,060 | $42,220 | $8,400 | $33,820 |
| 2015 | $2,060 | $42,220 | $8,400 | $33,820 |
| 2014 | $1,710 | $42,220 | $8,400 | $33,820 |
Agents Affiliated with this Home
-
Amy Hubbard

Seller's Agent in 2019
Amy Hubbard
Halsey Thrasher Harpole Real Estate Group - Benton
(501) 831-5477
16 in this area
159 Total Sales
-
T
Buyer's Agent in 2019
Tom Young
Lake Hamilton Realty, Inc.
(501) 337-6317
Map
Source: Cooperative Arkansas REALTORS® MLS
MLS Number: 19013802
APN: 840-08565-000
- 1009 S Richardson Place
- 308 Summerfield Dr
- 330 N Elm St
- 803 Carmichael Rd
- 80 Bame Cir
- 1324 Hunter Wood Dr
- 1318 Hunter Wood Dr
- 5 Arcadia Cir
- 1107 Fox Chase Dr
- 12 Arcadia Cir
- 3.39 Acres N Reynolds Rd
- 0.85 Acres N Reynolds Rd
- 1321 Helen Ct
- 1914 Pleasant Pointe Cir
- 000 Mills Park Rd
- 2025 N Reynolds Rd
- 902 Woodside Cove
- 43 Neal Cove
- 1715 Pleasant Pointe Cir
- 25 Neal St
- 902 N Richardson Place
- 811 NW 4th St
- 310 E Richardson Place Dr
- 902 N Richardson Place Dr
- 811 Boswell Rd
- 908 N Richardson Place Dr
- 805 Boswell Rd
- E Richardson Place Dr
- 306 E Richardson Place Dr
- 805 NW 4th St
- 812 Boswell Rd
- 311 E Richardson Place Dr
- 305 E Richardson Place
- 10 Pine Chapel Dr
- 1000 N Richardson Place Dr
- 305 E Richardson Place Dr
- 300 E Richardson Place Dr
- 902 Boswell Rd
- 0 Pine Chapel Dr
- 9 Pine Chapel Dr
