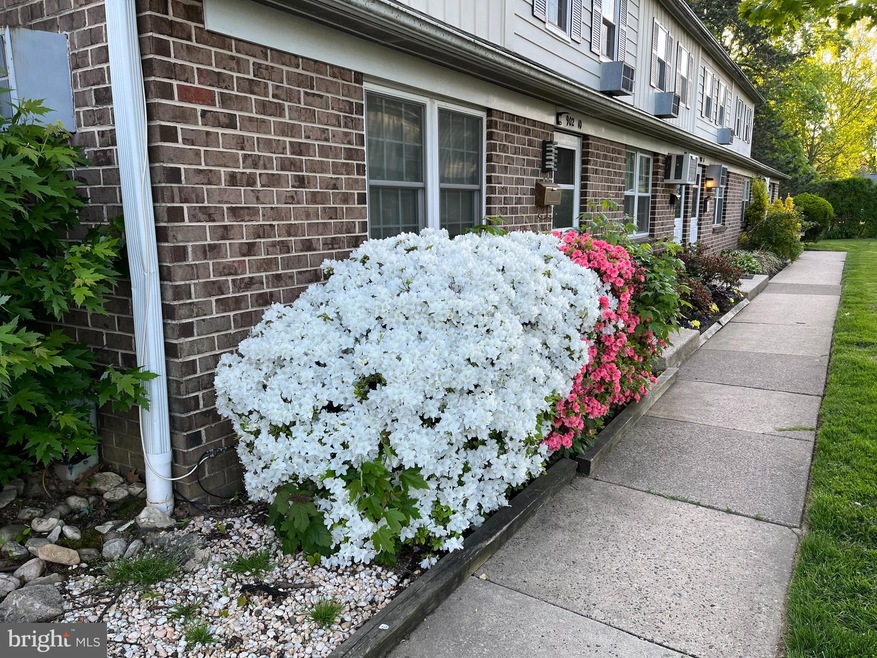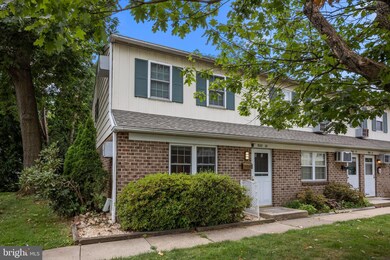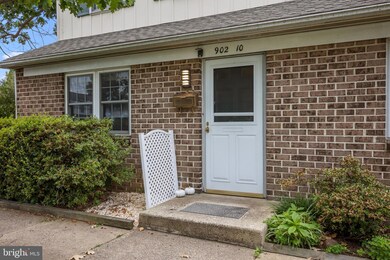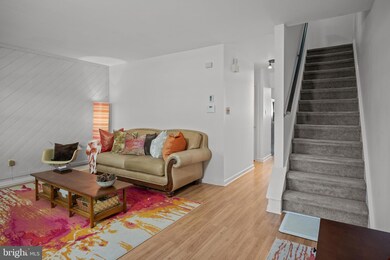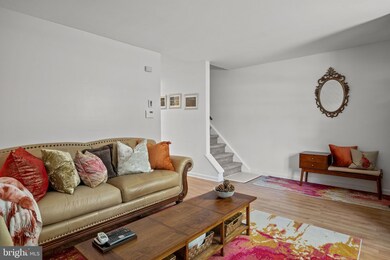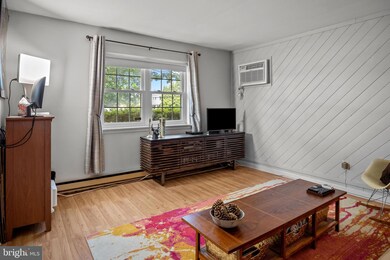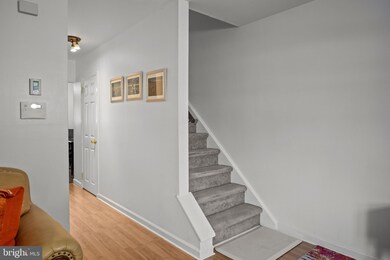
902 N York Rd Unit 10 Willow Grove, PA 19090
Estimated Value: $242,000 - $274,000
Highlights
- Straight Thru Architecture
- Stainless Steel Appliances
- Patio
- Upper Moreland Intermediate School Rated A-
- Eat-In Kitchen
- Electric Baseboard Heater
About This Home
As of November 2022Beautiful well-maintained 2 story END UNIT with Brick and Siding exterior. Entering through the front door you'll find wood-like flooring throughout the 1st floor. The large living room with new in-wall Frigidaire air conditioning, is a great place for relaxing or entertaining your guests. Moving down the first floor hall you'll enter the kitchen with rear door to back patio area with newly installed motion lighting. Take note of the freshly painted and refaced kitchen cabinets. Jonathan Adler lighting, new appliances (2020) (SS GE Frigidaire cooktop/range with exhaust hood, SS Frigidaire French door refrigerator) stainless steel dishwasher as well as stainless steel sink with disposal. The pantry closet in hall is situated next to the updated half bath that features a newer pedestal sink and new toilet (2020) Convenient 1st floor laundry room includes newer utility sink and large capacity newer washer. Also includes a dryer and access to a storage room. Making your way upstairs you'll find good size bedrooms w/ceiling fans and closet space on 2nd floor PLUS new Freidrich Smart in-wall a/c. Hall Linen closet and pull-down stairs to a partially floored attic. Full hall bath has a new light fixture and 34' high quartz vanity with a new sink and faucet. Desirable condo with off-street parking lot. Low Association fee includes water, sewer, property shared outdoor lighting, lawn care and snow removal. Roof replaced in 2018. Steps to Shops, Restaurants, Recreation, public transit and highways. Schedule your appointment today!
Last Agent to Sell the Property
Real of Pennsylvania License #RS347845 Listed on: 09/16/2022
Townhouse Details
Home Type
- Townhome
Est. Annual Taxes
- $2,659
Year Built
- Built in 1976
Lot Details
- Lot Dimensions are 17.00 x 0.00
HOA Fees
- $200 Monthly HOA Fees
Home Design
- Straight Thru Architecture
- Block Foundation
- Frame Construction
Interior Spaces
- 1,040 Sq Ft Home
- Property has 2 Levels
Kitchen
- Eat-In Kitchen
- Electric Oven or Range
- Microwave
- ENERGY STAR Qualified Refrigerator
- ENERGY STAR Qualified Dishwasher
- Stainless Steel Appliances
- Disposal
Bedrooms and Bathrooms
- 2 Main Level Bedrooms
Laundry
- Electric Dryer
- Washer
Parking
- 2 Open Parking Spaces
- 2 Parking Spaces
- Private Parking
- Parking Lot
Outdoor Features
- Patio
- Exterior Lighting
Schools
- Upper Moreland High School
Utilities
- Cooling System Mounted In Outer Wall Opening
- Electric Baseboard Heater
- Electric Water Heater
Listing and Financial Details
- Tax Lot 10
- Assessor Parcel Number 59-00-19656-094
Community Details
Overview
- $1,000 Capital Contribution Fee
- Association fees include common area maintenance, exterior building maintenance, insurance, lawn maintenance, trash, water, snow removal, sewer
- Upland Vil Subdivision
Pet Policy
- Dogs and Cats Allowed
Ownership History
Purchase Details
Home Financials for this Owner
Home Financials are based on the most recent Mortgage that was taken out on this home.Purchase Details
Purchase Details
Similar Homes in Willow Grove, PA
Home Values in the Area
Average Home Value in this Area
Purchase History
| Date | Buyer | Sale Price | Title Company |
|---|---|---|---|
| Weiss Lisa Parry | $162,900 | None Available | |
| Fluder Seth J | $125,000 | -- | |
| Gress Christopher T | $65,000 | -- |
Mortgage History
| Date | Status | Borrower | Loan Amount |
|---|---|---|---|
| Open | Webster Jesse | $218,500 | |
| Closed | Webster Jesse | $11,500 | |
| Closed | Weiss Lisa Parry | $146,610 |
Property History
| Date | Event | Price | Change | Sq Ft Price |
|---|---|---|---|---|
| 11/18/2022 11/18/22 | Sold | $230,000 | +15.1% | $221 / Sq Ft |
| 09/16/2022 09/16/22 | For Sale | $199,900 | -- | $192 / Sq Ft |
Tax History Compared to Growth
Tax History
| Year | Tax Paid | Tax Assessment Tax Assessment Total Assessment is a certain percentage of the fair market value that is determined by local assessors to be the total taxable value of land and additions on the property. | Land | Improvement |
|---|---|---|---|---|
| 2024 | $2,949 | $62,070 | $11,590 | $50,480 |
| 2023 | $2,827 | $62,070 | $11,590 | $50,480 |
| 2022 | $2,659 | $62,070 | $11,590 | $50,480 |
| 2021 | $2,624 | $62,070 | $11,590 | $50,480 |
| 2020 | $2,537 | $62,070 | $11,590 | $50,480 |
| 2019 | $2,481 | $62,070 | $11,590 | $50,480 |
| 2018 | $2,481 | $62,070 | $11,590 | $50,480 |
| 2017 | $2,370 | $62,070 | $11,590 | $50,480 |
| 2016 | $2,347 | $62,070 | $11,590 | $50,480 |
| 2015 | $2,227 | $62,070 | $11,590 | $50,480 |
| 2014 | $2,227 | $62,070 | $11,590 | $50,480 |
Agents Affiliated with this Home
-
Justin Heath

Seller's Agent in 2022
Justin Heath
Real of Pennsylvania
(215) 808-7425
1 in this area
166 Total Sales
-
Nicole Regan

Buyer's Agent in 2022
Nicole Regan
BHHS Fox & Roach
(443) 421-6018
1 in this area
26 Total Sales
Map
Source: Bright MLS
MLS Number: PAMC2050470
APN: 59-00-19656-094
- 885 N York Rd Unit 12C
- 1006 N York Rd Unit 15
- 229 Warren St
- 810 Patterson Ave
- 233 Fairhill St
- 515 N York Rd Unit 3-A
- 324 Cameron Rd
- 251 Lawnton Rd
- 240 Cowbell Rd
- 179 Campmeeting Rd
- 705 Burbridge Rd
- 2304 Terwood Rd
- 1972 Coolidge Ave
- 1948 Lukens Ave
- 2410 Huntingdon Rd
- 2335 Terwood Rd
- 1944 Fleming Ave
- 167 Windmill Rd
- 211 Abbeyview Ave
- 1908 Fleming Ave
- 902 N York Rd Unit 1
- 902 N York Rd Unit 10
- 902 N York Rd Unit 2
- 902 N York Rd Unit 7
- 603 Brook St
- 902 York Rd Unit 1
- 902 York Rd Unit 8
- 902 York Rd Unit 2
- 902 York Rd
- 902 York Rd Unit 7
- 902 York Rd Unit 5
- 902 York Rd Unit 10
- 516 Sampson Ave
- 910 York Rd
- 910 N York Rd
- 817 Miriam Ave
- 524 Sampson Ave
- 904 York Rd
- 815 Miriam Ave
- 605 Brook St
