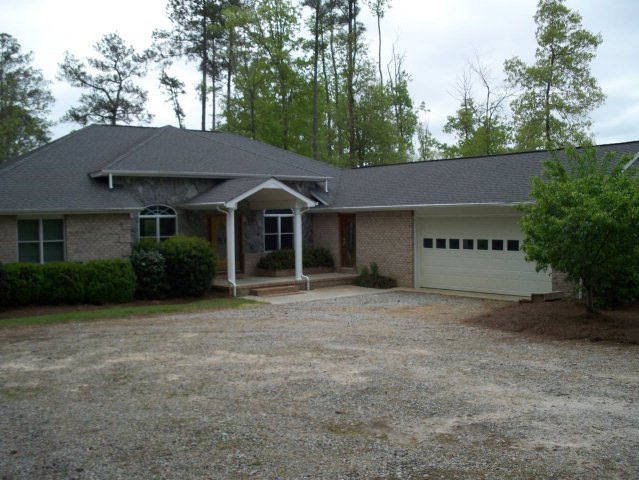
902 Osprey Point Littleton, NC 27850
Highlights
- Boathouse
- Waterfront
- Cathedral Ceiling
- Sandy Beach
- Contemporary Architecture
- Screened Porch
About This Home
As of June 2017Completely remodeled in 2012. New granite in kitchen and all bathrooms and gameroom. All new appliances in kitchen(kenmore elite)and new refrigerator in gameroom. One level lake living with freshly painted house all neutral colors. Beautiful stone siding on the front of the house invites you into large open rooms with 3 BRs and 1 undesignated room with 2 1/2 baths, large kitchen with plenty of countertops for hosting your guest, breakfast nook, gameroom with kitchenette, screened porch, and huge lakeside deck for entertaining by the lakeside. The lot(1.113ac) is a HUGE flat and easy walk down to a double boathouse with open bar area. Wide open lake views on Poe creek just off the main lake. Large double car garage with painted floor for your cars and your lake toys. Listed over 180,000 under tax value... owner/agent.. owner cannot close until December 15th
Last Agent to Sell the Property
Wilbur Crawley
Story Properties Listed on: 04/23/2013
Last Buyer's Agent
Wilbur Crawley
Story Properties Listed on: 04/23/2013
Home Details
Home Type
- Single Family
Est. Annual Taxes
- $87
Year Built
- Built in 2001
Lot Details
- 1.11 Acre Lot
- Waterfront
- Sandy Beach
Home Design
- Contemporary Architecture
- Brick Exterior Construction
- Dimensional Roof
- Vinyl Siding
- Stone
Interior Spaces
- 3,263 Sq Ft Home
- 1-Story Property
- Cathedral Ceiling
- Insulated Windows
- Insulated Doors
- Entrance Foyer
- Living Room with Fireplace
- Screened Porch
- Tile Flooring
- Crawl Space
- Fire and Smoke Detector
- Washer and Dryer Hookup
- Property Views
Kitchen
- Gas Oven or Range
- Microwave
- Dishwasher
Bedrooms and Bathrooms
- 3 Bedrooms
- Walk-In Closet
Parking
- 2 Car Attached Garage
- Garage Door Opener
- Gravel Driveway
Outdoor Features
- Rip-Rap
- Boathouse
Schools
- Halifax County Elementary School
- Halifax County Middle School
- Halifax County High School
Utilities
- Central Air
- Heat Pump System
- Underground Utilities
- Septic Tank
- Cable TV Available
Community Details
- Property has a Home Owners Association
- Osprey Point Subdivision
Listing and Financial Details
- Tax Lot 1
- Assessor Parcel Number 0704898
Ownership History
Purchase Details
Home Financials for this Owner
Home Financials are based on the most recent Mortgage that was taken out on this home.Purchase Details
Home Financials for this Owner
Home Financials are based on the most recent Mortgage that was taken out on this home.Purchase Details
Home Financials for this Owner
Home Financials are based on the most recent Mortgage that was taken out on this home.Purchase Details
Similar Homes in Littleton, NC
Home Values in the Area
Average Home Value in this Area
Purchase History
| Date | Type | Sale Price | Title Company |
|---|---|---|---|
| Deed | $720,000 | None Available | |
| Deed | $565,000 | None Available | |
| Warranty Deed | -- | None Available | |
| Trustee Deed | $436,069 | None Available |
Mortgage History
| Date | Status | Loan Amount | Loan Type |
|---|---|---|---|
| Open | $576,000 | New Conventional | |
| Previous Owner | $125,000 | Credit Line Revolving | |
| Previous Owner | $417,000 | New Conventional |
Property History
| Date | Event | Price | Change | Sq Ft Price |
|---|---|---|---|---|
| 06/30/2017 06/30/17 | Sold | $720,000 | -2.6% | $236 / Sq Ft |
| 05/25/2017 05/25/17 | Pending | -- | -- | -- |
| 05/06/2017 05/06/17 | For Sale | $739,000 | +30.8% | $243 / Sq Ft |
| 09/13/2013 09/13/13 | Sold | $565,000 | -16.8% | $173 / Sq Ft |
| 09/02/2013 09/02/13 | Pending | -- | -- | -- |
| 04/23/2013 04/23/13 | For Sale | $679,000 | -- | $208 / Sq Ft |
Tax History Compared to Growth
Tax History
| Year | Tax Paid | Tax Assessment Tax Assessment Total Assessment is a certain percentage of the fair market value that is determined by local assessors to be the total taxable value of land and additions on the property. | Land | Improvement |
|---|---|---|---|---|
| 2024 | $87 | $928,200 | $388,900 | $539,300 |
| 2023 | $6,842 | $632,000 | $310,700 | $321,300 |
| 2022 | $6,937 | $632,000 | $310,700 | $321,300 |
| 2021 | $6,889 | $632,000 | $310,700 | $321,300 |
| 2020 | $7,133 | $632,000 | $310,700 | $321,300 |
| 2019 | $6,900 | $554,100 | $310,700 | $243,400 |
| 2018 | $5,606 | $583,200 | $310,700 | $272,500 |
| 2017 | $5,826 | $583,700 | $311,200 | $272,500 |
| 2016 | $5,080 | $583,700 | $311,200 | $272,500 |
| 2015 | $4,691 | $583,700 | $311,200 | $272,500 |
| 2014 | $6,063 | $807,890 | $390,520 | $417,370 |
Agents Affiliated with this Home
-
Jan Werner
J
Seller's Agent in 2017
Jan Werner
Story Properties
(252) 903-3046
-
Ed Roughton
E
Buyer's Agent in 2017
Ed Roughton
Story Properties
(252) 532-4138
17 Total Sales
-
W
Seller's Agent in 2013
Wilbur Crawley
Story Properties
Map
Source: Roanoke Valley Lake Gaston Board of REALTORS®
MLS Number: 109447
APN: 07-04898
- 894 Timber Creek Dr
- Tbd Rollingwood Ct
- 0 Rollingwood Ct
- TBD Willowwood Ct
- 371 Lake Shore Dr
- 1 Starboard Dr
- Lot 24 Lake Shore Dr
- 90 Heather Glenn Rd
- Lot 7 Woodlandhurst Rd
- 92 Shearin Dr
- Lot 2 Woodlandhurst Rd
- Lot 19 Woodlandhurst Rd
- 138 Lake Cir
- 220 Flower Orchard Rd
- 267 Millstone Rd
- 1640 Lindy Rd
- Lot 7 Pineview Dr
- Lot 6 Pineview Dr
- 159 Wilkins Court Dr
- 250 Riverside Dr
