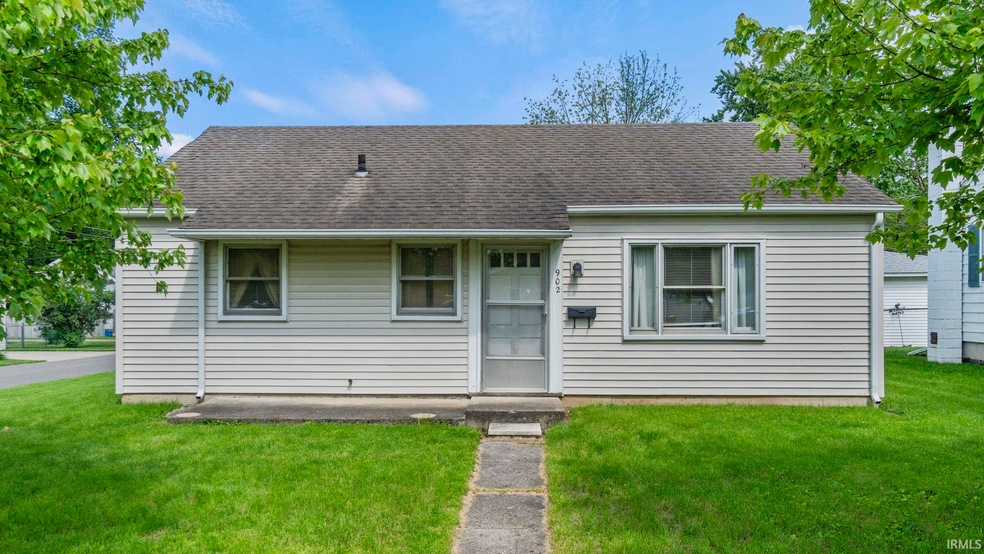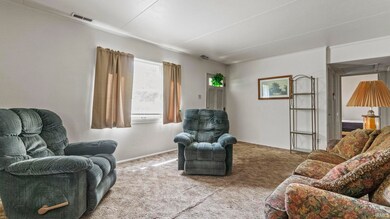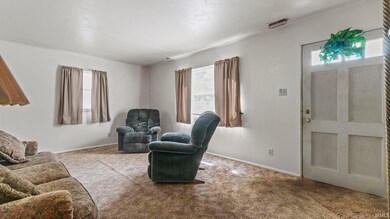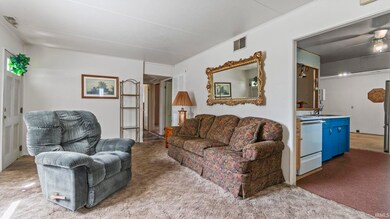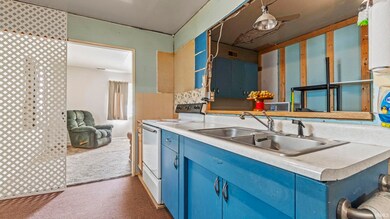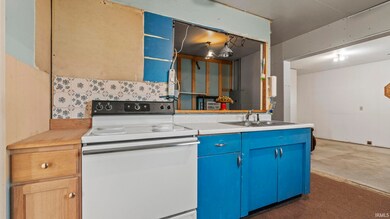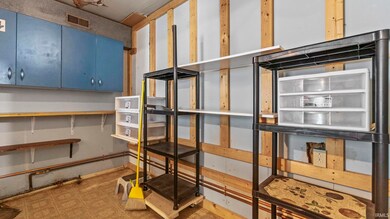
902 Phillip St Auburn, IN 46706
Highlights
- Corner Lot
- 1-Story Property
- Concrete Flooring
- 2 Car Attached Garage
- Forced Air Heating and Cooling System
- 4-minute walk to Memorial Park
About This Home
As of October 2024Handyman special on a nice corner lot! This home features 3 bedrooms, large dining room in the drywall stage, currently 1 bath but could be converted back to 2 baths. All appliances remain including the newer washer and dryer. Super nice oversized 28 x 30 garage with a newer concrete driveway.
Last Agent to Sell the Property
Mike Thomas Associates, Inc. Listed on: 05/20/2024

Home Details
Home Type
- Single Family
Est. Annual Taxes
- $727
Year Built
- Built in 1940
Lot Details
- 6,534 Sq Ft Lot
- Lot Dimensions are 50 x 132
- Corner Lot
- Level Lot
Parking
- 2 Car Attached Garage
- Garage Door Opener
- Driveway
- Off-Street Parking
Home Design
- Slab Foundation
- Asphalt Roof
- Vinyl Construction Material
Interior Spaces
- 1,210 Sq Ft Home
- 1-Story Property
Flooring
- Carpet
- Concrete
Bedrooms and Bathrooms
- 3 Bedrooms
- 1 Full Bathroom
Location
- Suburban Location
Schools
- Mckenney-Harrison Elementary School
- Dekalb Middle School
- Dekalb High School
Utilities
- Forced Air Heating and Cooling System
- Heating System Uses Gas
Listing and Financial Details
- Assessor Parcel Number 17-06-31-435-001.000-025
Ownership History
Purchase Details
Home Financials for this Owner
Home Financials are based on the most recent Mortgage that was taken out on this home.Purchase Details
Home Financials for this Owner
Home Financials are based on the most recent Mortgage that was taken out on this home.Purchase Details
Purchase Details
Purchase Details
Home Financials for this Owner
Home Financials are based on the most recent Mortgage that was taken out on this home.Purchase Details
Home Financials for this Owner
Home Financials are based on the most recent Mortgage that was taken out on this home.Similar Homes in Auburn, IN
Home Values in the Area
Average Home Value in this Area
Purchase History
| Date | Type | Sale Price | Title Company |
|---|---|---|---|
| Special Warranty Deed | $190,000 | None Listed On Document | |
| Warranty Deed | $129,900 | None Listed On Document | |
| Personal Reps Deed | -- | None Listed On Document | |
| Warranty Deed | -- | None Available | |
| Warranty Deed | -- | None Available | |
| Deed | $50,000 | -- | |
| Warranty Deed | -- | None Available |
Mortgage History
| Date | Status | Loan Amount | Loan Type |
|---|---|---|---|
| Open | $175,000 | New Conventional | |
| Previous Owner | $84,000 | Future Advance Clause Open End Mortgage | |
| Previous Owner | $35,000 | Adjustable Rate Mortgage/ARM |
Property History
| Date | Event | Price | Change | Sq Ft Price |
|---|---|---|---|---|
| 10/03/2024 10/03/24 | Sold | $190,000 | -5.0% | $157 / Sq Ft |
| 09/08/2024 09/08/24 | Pending | -- | -- | -- |
| 09/08/2024 09/08/24 | For Sale | $199,900 | +53.9% | $165 / Sq Ft |
| 05/29/2024 05/29/24 | Sold | $129,900 | 0.0% | $107 / Sq Ft |
| 05/21/2024 05/21/24 | Pending | -- | -- | -- |
| 05/20/2024 05/20/24 | For Sale | $129,900 | +159.8% | $107 / Sq Ft |
| 11/06/2012 11/06/12 | Sold | $50,000 | -16.5% | $41 / Sq Ft |
| 09/27/2012 09/27/12 | Pending | -- | -- | -- |
| 08/13/2012 08/13/12 | For Sale | $59,900 | -- | $50 / Sq Ft |
Tax History Compared to Growth
Tax History
| Year | Tax Paid | Tax Assessment Tax Assessment Total Assessment is a certain percentage of the fair market value that is determined by local assessors to be the total taxable value of land and additions on the property. | Land | Improvement |
|---|---|---|---|---|
| 2024 | $832 | $130,500 | $3,500 | $127,000 |
| 2023 | $727 | $123,200 | $3,500 | $119,700 |
| 2022 | $747 | $110,700 | $3,500 | $107,200 |
| 2021 | $526 | $89,100 | $3,500 | $85,600 |
| 2020 | $417 | $80,100 | $3,500 | $76,600 |
| 2019 | $372 | $80,100 | $3,500 | $76,600 |
| 2018 | $307 | $71,600 | $3,500 | $68,100 |
| 2017 | $296 | $68,300 | $3,500 | $64,800 |
| 2016 | $292 | $65,900 | $3,500 | $62,400 |
| 2014 | $288 | $59,800 | $3,500 | $56,300 |
Agents Affiliated with this Home
-
Tyler Dohner

Seller's Agent in 2024
Tyler Dohner
CENTURY 21 Bradley Realty, Inc
(260) 246-1298
65 Total Sales
-
Teri Davis-Foster

Seller's Agent in 2024
Teri Davis-Foster
Mike Thomas Associates, Inc.
(260) 927-3168
109 Total Sales
-
Joshua Shenfeld

Buyer's Agent in 2024
Joshua Shenfeld
CENTURY 21 Bradley Realty, Inc
(260) 418-3182
18 Total Sales
-
D
Seller's Agent in 2012
David Stafford
Indiana Real Estate
(260) 908-6707
Map
Source: Indiana Regional MLS
MLS Number: 202417991
APN: 17-06-31-435-001.000-025
- 714 Hazel St
- 329 W 19th St
- 1202 S Van Buren St
- 1209 S Jackson St
- 330 W 15th St
- 702 S Van Buren St
- 203 E 19th St
- 0 Cr 55 Unit 202448228
- 355 W 9th St
- 1100 block W Seventh St
- 1824 Boxcar Ln
- 00 County Road 29
- 609 Old Brick Rd
- 300 E 7th St
- 257 Center St
- 501 N Van Buren St
- 709 N Cedar St
- 18780 Eisley Cove
- 120 Cord Place
- 1311 Culbertson Ct
