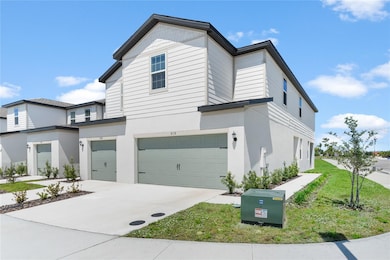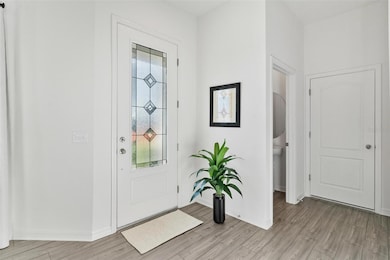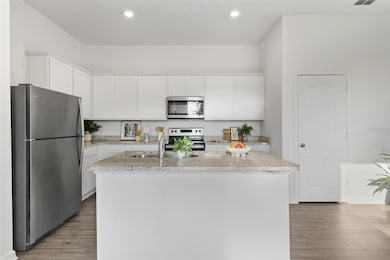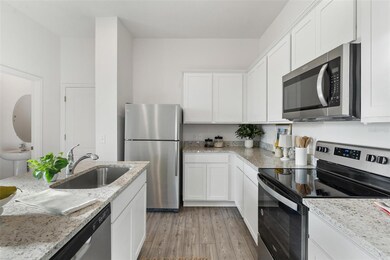
902 Poppy Ln Dundee, FL 33838
Estimated payment $1,663/month
Highlights
- New Construction
- Open Floorplan
- Granite Countertops
- View of Trees or Woods
- High Ceiling
- Walk-In Pantry
About This Home
BRAND NEW construction, & MOVE IN READY! Now's the time to buy!! Seller concessions UP to 4%, USDA 0% down option for qualified buyer. This stunning new townhouse offers a perfect blend of space and style. Its open-concept design and chef-ready kitchen make it ideal for entertaining, while an upstairs loft provides extra room for work or play. This stunning home is move-in ready and comes equipped with all-new appliances. With three bedrooms, two-and-a-half baths, and multiple walk-in closets, this home is a great fit for anyone, especially first-time homebuyers or people relocating. Plus, it’s in a prime location—just minutes from local sporting fields, beautiful lakes, and all the charming local businesses in Dundee. Best of all? It is less than 20 minutes from Legoland! Do not miss your opportunity to join this great community. Book your private showing today! Please note pictures are from model home of the Destin floorplan to show staging.
Listing Agent
WATSON REALTY CORP Brokerage Phone: 352-536-6530 License #3542689 Listed on: 07/08/2025

Townhouse Details
Home Type
- Townhome
Est. Annual Taxes
- $884
Year Built
- Built in 2024 | New Construction
Lot Details
- 3,097 Sq Ft Lot
- West Facing Home
- Landscaped
- Irrigation Equipment
HOA Fees
- $148 Monthly HOA Fees
Parking
- 2 Car Attached Garage
- Ground Level Parking
- Garage Door Opener
- Driveway
- Off-Street Parking
Home Design
- Slab Foundation
- Shingle Roof
- Stucco
Interior Spaces
- 1,817 Sq Ft Home
- 2-Story Property
- Open Floorplan
- Chair Railings
- High Ceiling
- Living Room
- Views of Woods
Kitchen
- Walk-In Pantry
- Range
- Microwave
- Dishwasher
- Granite Countertops
- Disposal
Flooring
- Carpet
- Luxury Vinyl Tile
Bedrooms and Bathrooms
- 3 Bedrooms
- Walk-In Closet
Laundry
- Laundry Room
- Washer and Electric Dryer Hookup
Utilities
- Central Heating and Cooling System
- Underground Utilities
- Cable TV Available
Listing and Financial Details
- Visit Down Payment Resource Website
- Tax Lot 101
- Assessor Parcel Number 27-28-34-853004-001010
Community Details
Overview
- Association fees include ground maintenance
- The Melrose Corporatio Association, Phone Number (407) 228-4181
- Sol Vista Subdivision
- The community has rules related to deed restrictions
Amenities
- Community Mailbox
Recreation
- Community Playground
Pet Policy
- Pets Allowed
Map
Home Values in the Area
Average Home Value in this Area
Tax History
| Year | Tax Paid | Tax Assessment Tax Assessment Total Assessment is a certain percentage of the fair market value that is determined by local assessors to be the total taxable value of land and additions on the property. | Land | Improvement |
|---|---|---|---|---|
| 2025 | $884 | $235,500 | $100 | $235,400 |
| 2024 | -- | $42,000 | $42,000 | -- |
| 2023 | -- | -- | -- | -- |
Property History
| Date | Event | Price | Change | Sq Ft Price |
|---|---|---|---|---|
| 07/08/2025 07/08/25 | For Sale | $265,000 | -- | $146 / Sq Ft |
Similar Homes in Dundee, FL
Source: Stellar MLS
MLS Number: O6324196
APN: 27-28-34-853004-001010
- 872 Poppy Ln
- 793 Poppy Ln
- 751 Poppy Ln
- 799 Poppy Ln
- 787 Poppy Ln
- 781 Poppy Ln
- 914 Poppy Ln
- 245 Hillcrest Dr
- 739 Poppy Ln
- 757 Poppy Ln
- 763 Poppy Ln
- 769 Poppy Ln
- Vivid Plan at Sol Vista
- Reflect Plan at Sol Vista
- Bright Plan at Sol Vista
- Eloise Plan at Peach Crossings
- Winterset Plan at Peach Crossings
- Ariana Plan at Peach Crossings
- Summit Plan at Peach Crossings
- Spring Plan at Peach Crossings
- 244 Hillcrest Dr
- 1717 Hilltop Dr
- 1419 Bluff Loop
- 1437 Bluff Loop
- 525 Ridges Dr
- 511 7th St S
- 1467 Swan Lake Cir
- 1876 Amber Sweet Cir
- 1725 Canaan Loop
- 1725 Canaan Lp
- 1612 Swan Lake Cir
- 2045 Amber Sweet Cir
- 1367 Swan Lake Cir
- 3517 Spring Creek Rd
- 211 Jane Ave
- 328 Avenue B
- 553 Saint Andrews Rd
- 13 Enclave Dr
- 1005 Eagle Pond Dr
- 1406 Eagle Pond Dr Unit 14F






