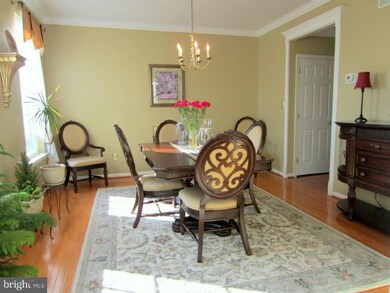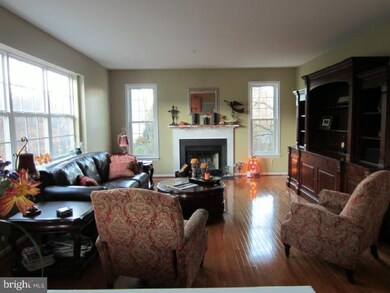
902 Red Coat Farm Dr Chalfont, PA 18914
Warrington NeighborhoodHighlights
- Colonial Architecture
- Wood Flooring
- No HOA
- Mill Creek Elementary School Rated A
- 1 Fireplace
- 2 Car Direct Access Garage
About This Home
As of October 2024Gracious and Pristine! This modern colonial has an open floor plan and windows that boast a fabulous lot in the Highgate neighborhood. Hardwood Floors flow throughout the first level. This brick home has been lovingly cared for and well maintained. You'll find upgrades at every turn. Crown molding along the first floor. The open kitchen has oak cabinetry and Corian counters with a center island. The bright breakfast area opens to the backyard. The den is cozy with a wood burning fireplace. Take the two story foyer up to the second floor where upgraded carpet runs through each room. The master bedroom offers a large sitting area and walk in closet. The Master Bath has a large soaking tub and stall shower. All bedrooms are spacious with lots of closet space. Spectacular view of the back yard that welcomes flowering shrubbery and landscaping. Adjacent to a protected wildlife area, a main attraction for beautiful birds. This is not a catch basin. Enjoy your surroundings from the extensive deck, custom built with EP Henry materials. Two car garage with new insulated doors. New hot water heater. You will be a part of the award winning Central Bucks School District, and newer CB South high school.
Last Agent to Sell the Property
BHHS Fox & Roach-Blue Bell License #RS276886 Listed on: 11/04/2013

Home Details
Home Type
- Single Family
Est. Annual Taxes
- $7,478
Year Built
- Built in 1998
Lot Details
- 0.41 Acre Lot
- Lot Dimensions are 162x123
- Sprinkler System
- Property is in good condition
- Property is zoned PDR
Parking
- 2 Car Direct Access Garage
- 3 Open Parking Spaces
Home Design
- Colonial Architecture
- Brick Exterior Construction
- Shingle Roof
Interior Spaces
- 2,686 Sq Ft Home
- Property has 2 Levels
- Ceiling height of 9 feet or more
- 1 Fireplace
- Family Room
- Living Room
- Dining Room
- Wood Flooring
- Unfinished Basement
- Basement Fills Entire Space Under The House
Kitchen
- Butlers Pantry
- Kitchen Island
Bedrooms and Bathrooms
- 4 Bedrooms
- En-Suite Primary Bedroom
- En-Suite Bathroom
- 2.5 Bathrooms
Laundry
- Laundry Room
- Laundry on main level
Schools
- Mill Creek Elementary School
- Unami Middle School
- Central Bucks High School South
Utilities
- Forced Air Heating and Cooling System
- Heating System Uses Gas
- 200+ Amp Service
- Natural Gas Water Heater
- Cable TV Available
Additional Features
- Energy-Efficient Windows
- Patio
Community Details
- No Home Owners Association
Listing and Financial Details
- Tax Lot 097
- Assessor Parcel Number 50-048-097
Ownership History
Purchase Details
Home Financials for this Owner
Home Financials are based on the most recent Mortgage that was taken out on this home.Purchase Details
Home Financials for this Owner
Home Financials are based on the most recent Mortgage that was taken out on this home.Purchase Details
Home Financials for this Owner
Home Financials are based on the most recent Mortgage that was taken out on this home.Purchase Details
Home Financials for this Owner
Home Financials are based on the most recent Mortgage that was taken out on this home.Similar Homes in Chalfont, PA
Home Values in the Area
Average Home Value in this Area
Purchase History
| Date | Type | Sale Price | Title Company |
|---|---|---|---|
| Deed | $810,000 | None Listed On Document | |
| Interfamily Deed Transfer | -- | Navy Federal Title Services | |
| Deed | $450,000 | None Available | |
| Deed | $265,067 | -- |
Mortgage History
| Date | Status | Loan Amount | Loan Type |
|---|---|---|---|
| Open | $645,000 | New Conventional | |
| Previous Owner | $417,969 | VA | |
| Previous Owner | $432,437 | VA | |
| Previous Owner | $407,650 | Unknown | |
| Previous Owner | $251,800 | No Value Available |
Property History
| Date | Event | Price | Change | Sq Ft Price |
|---|---|---|---|---|
| 10/31/2024 10/31/24 | Sold | $810,000 | +6.6% | $302 / Sq Ft |
| 09/22/2024 09/22/24 | Pending | -- | -- | -- |
| 09/20/2024 09/20/24 | For Sale | $760,000 | +68.9% | $283 / Sq Ft |
| 03/18/2014 03/18/14 | Sold | $450,000 | -9.3% | $168 / Sq Ft |
| 12/11/2013 12/11/13 | Pending | -- | -- | -- |
| 11/04/2013 11/04/13 | For Sale | $495,900 | -- | $185 / Sq Ft |
Tax History Compared to Growth
Tax History
| Year | Tax Paid | Tax Assessment Tax Assessment Total Assessment is a certain percentage of the fair market value that is determined by local assessors to be the total taxable value of land and additions on the property. | Land | Improvement |
|---|---|---|---|---|
| 2024 | $8,691 | $47,080 | $10,160 | $36,920 |
| 2023 | $8,046 | $47,080 | $10,160 | $36,920 |
| 2022 | $7,887 | $47,080 | $10,160 | $36,920 |
| 2021 | $7,800 | $47,080 | $10,160 | $36,920 |
| 2020 | $7,800 | $47,080 | $10,160 | $36,920 |
| 2019 | $7,753 | $47,080 | $10,160 | $36,920 |
| 2018 | $7,667 | $47,080 | $10,160 | $36,920 |
| 2017 | $7,563 | $47,080 | $10,160 | $36,920 |
| 2016 | $7,539 | $47,080 | $10,160 | $36,920 |
| 2015 | -- | $47,080 | $10,160 | $36,920 |
| 2014 | -- | $47,080 | $10,160 | $36,920 |
Agents Affiliated with this Home
-
E
Seller's Agent in 2024
Emily Bartolillo
Re/Max Centre Realtors
-
S
Buyer's Agent in 2024
Stephanie Biello
Kurfiss Sotheby's International Realty
-
M
Seller's Agent in 2014
Marla Cohen
BHHS Fox & Roach
-
K
Buyer's Agent in 2014
Kristen Robertson
Keller Williams Real Estate-Montgomeryville
Map
Source: Bright MLS
MLS Number: 1003641248
APN: 50-048-097
- 3474 Pond View Dr
- 3584 Gray Fox Dr
- 134 Kings Ct
- 118 Kings Ct
- 3427 Pin Oak Ln
- 1304 Red Oak Dr
- 137 Buttercup Blvd
- 4 Neshaminy Creek Ct
- 3 Neshaminy Creek Ct
- 31 Mill Creek Dr
- 23 Mill Creek Dr
- 3224 Wier Dr W Unit W
- 26 Mill Creek Dr
- 3220 Wier Dr W Unit W
- 5 Mill Creek Dr
- 1 Mill Creek Dr
- 3174 Wier Dr E Unit E
- 35 Mill Creek Dr
- 3 Mill Creek Dr
- 1 Neshaminy Creek Ct






