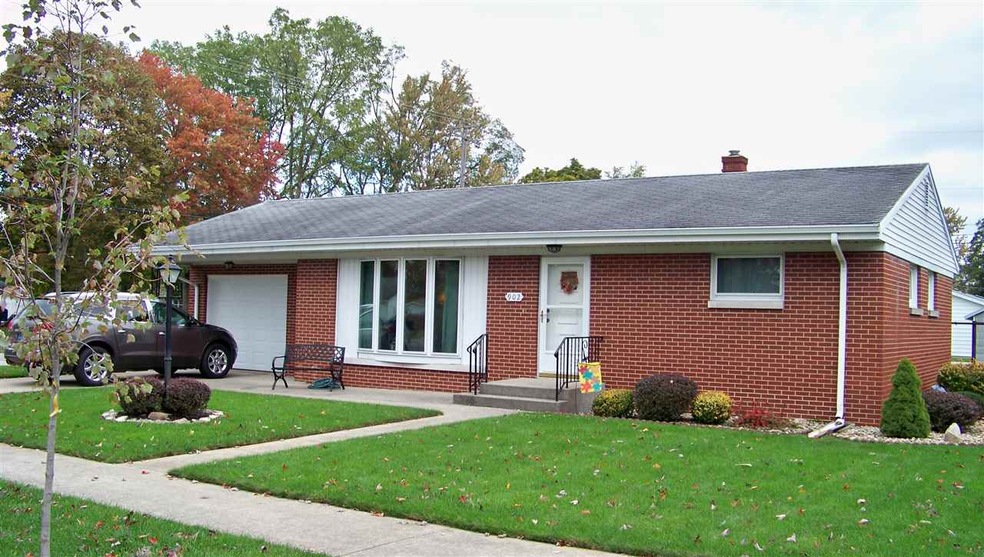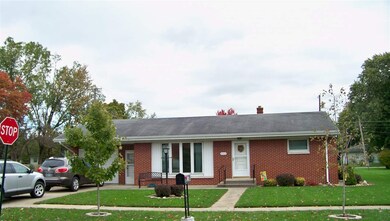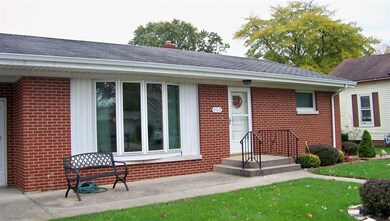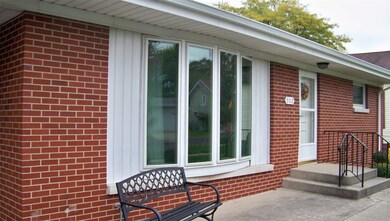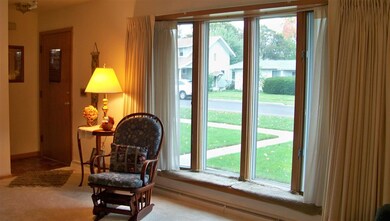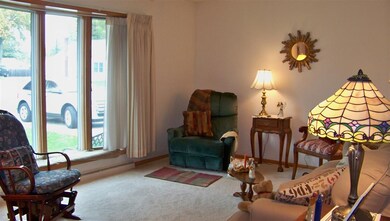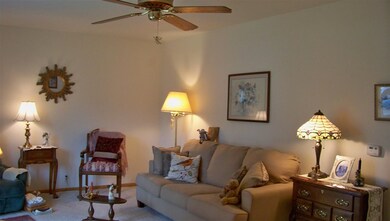
902 S 12th St Goshen, IN 46526
Rieth Park NeighborhoodHighlights
- Ranch Style House
- Forced Air Heating and Cooling System
- 4-minute walk to Water Tower Park
- 1 Car Attached Garage
- Level Lot
About This Home
As of May 2023Well maintained and clean as a whistle! This is a one owner home and all brick. Look for all the built-in cabinets, hardwood floors, and bathroom tile. Several big ticket items are less than 10 years old i.e. furnace, water heater, water softener, & dryer. With this price the seller will replace the roof, update the electric panel, & mitigate radon. Wonderful natural light with large living room windows. The yard is partially fenced and the shed in back is part of this property. Be snug and warm this winter in this quality home!
Home Details
Home Type
- Single Family
Est. Annual Taxes
- $311
Year Built
- Built in 1955
Lot Details
- 10,454 Sq Ft Lot
- Level Lot
Parking
- 1 Car Attached Garage
Home Design
- Ranch Style House
- Brick Exterior Construction
Bedrooms and Bathrooms
- 2 Bedrooms
- 1 Full Bathroom
Unfinished Basement
- Basement Fills Entire Space Under The House
- Block Basement Construction
Utilities
- Forced Air Heating and Cooling System
- Heating System Uses Gas
Listing and Financial Details
- Assessor Parcel Number 20-11-15-181-001.000-015
Ownership History
Purchase Details
Home Financials for this Owner
Home Financials are based on the most recent Mortgage that was taken out on this home.Purchase Details
Home Financials for this Owner
Home Financials are based on the most recent Mortgage that was taken out on this home.Similar Homes in Goshen, IN
Home Values in the Area
Average Home Value in this Area
Purchase History
| Date | Type | Sale Price | Title Company |
|---|---|---|---|
| Warranty Deed | $185,000 | None Listed On Document | |
| Warranty Deed | -- | Metropolitan Title |
Mortgage History
| Date | Status | Loan Amount | Loan Type |
|---|---|---|---|
| Previous Owner | $89,910 | New Conventional |
Property History
| Date | Event | Price | Change | Sq Ft Price |
|---|---|---|---|---|
| 05/08/2023 05/08/23 | Sold | $185,000 | 0.0% | $171 / Sq Ft |
| 03/31/2023 03/31/23 | Pending | -- | -- | -- |
| 03/27/2023 03/27/23 | For Sale | $185,000 | +85.2% | $171 / Sq Ft |
| 12/28/2016 12/28/16 | Sold | $99,900 | 0.0% | $107 / Sq Ft |
| 11/22/2016 11/22/16 | Pending | -- | -- | -- |
| 10/28/2016 10/28/16 | For Sale | $99,900 | -- | $107 / Sq Ft |
Tax History Compared to Growth
Tax History
| Year | Tax Paid | Tax Assessment Tax Assessment Total Assessment is a certain percentage of the fair market value that is determined by local assessors to be the total taxable value of land and additions on the property. | Land | Improvement |
|---|---|---|---|---|
| 2024 | $4,229 | $168,600 | $18,100 | $150,500 |
| 2022 | $1,430 | $142,100 | $16,100 | $126,000 |
| 2021 | $1,619 | $135,400 | $16,100 | $119,300 |
| 2020 | $1,445 | $112,300 | $16,100 | $96,200 |
| 2019 | $945 | $90,500 | $16,100 | $74,400 |
| 2018 | $989 | $93,100 | $16,100 | $77,000 |
| 2017 | $828 | $85,400 | $16,100 | $69,300 |
| 2016 | $334 | $83,500 | $16,100 | $67,400 |
| 2014 | $302 | $76,900 | $16,100 | $60,800 |
| 2013 | $321 | $76,900 | $16,100 | $60,800 |
Agents Affiliated with this Home
-

Seller's Agent in 2023
Julie Hall
Patton Hall Real Estate
(574) 268-7645
2 in this area
992 Total Sales
-

Buyer's Agent in 2023
Tawasha McKnight
Snyder Strategy Realty Inc.
(574) 226-9881
1 in this area
25 Total Sales
-

Seller's Agent in 2016
Karen Goheen
Model Real Estate LLC
(574) 250-7713
1 in this area
23 Total Sales
-

Buyer's Agent in 2016
Rosalie Chevalier
RE/MAX
(574) 361-3360
3 in this area
158 Total Sales
Map
Source: Indiana Regional MLS
MLS Number: 201649640
APN: 20-11-15-181-001.000-015
- 817 S 12th St
- 714 S 12th St
- 702 Lincolnway E
- 1110 Egbert Ave
- 915 S 8th St Unit 2
- 805 S 8th St
- 904 S 7th St
- 1419 Hampton Cir
- 1012 S Main St
- 1327 E Reynolds St
- TBD Indiana 15
- 1323 S 8th St
- 628 S 6th St
- 1207 S Main St
- 318 E Monroe St
- 1415 S Main St
- 508 S 6th St
- 1303 Wilson Ave
- 1601 S 16th #10 St
- 317 S 8th St
