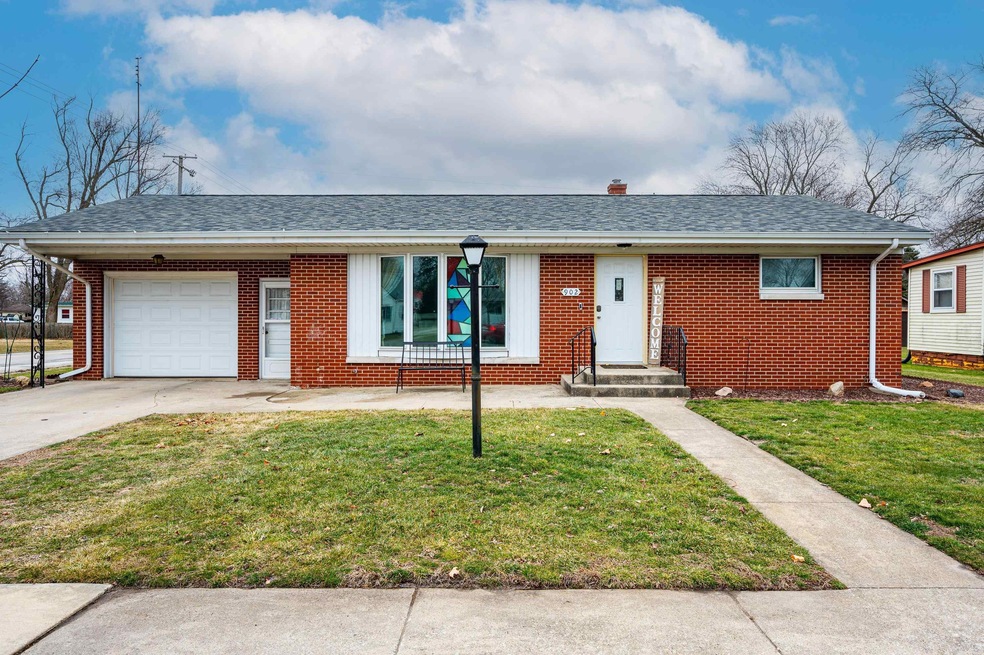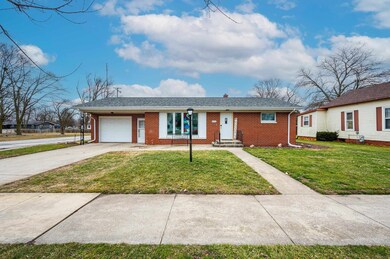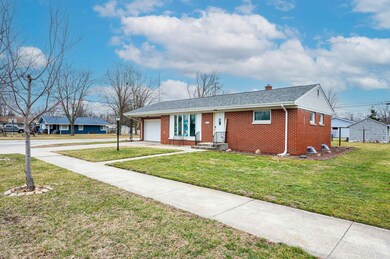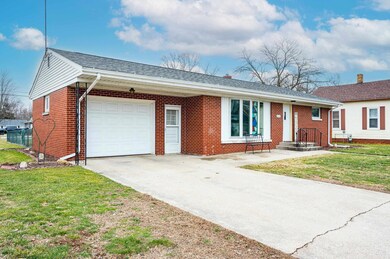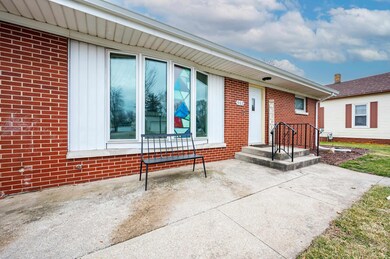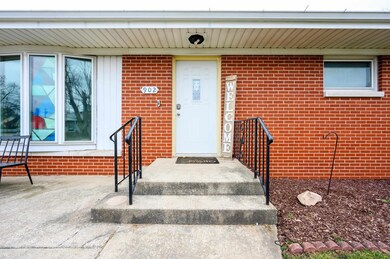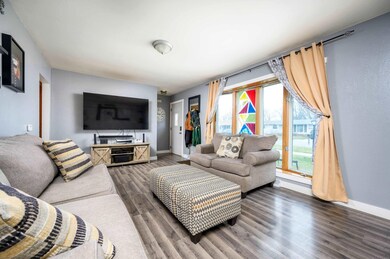
902 S 12th St Goshen, IN 46526
Rieth Park NeighborhoodHighlights
- Ranch Style House
- Covered patio or porch
- Eat-In Kitchen
- Wood Flooring
- 1 Car Attached Garage
- 4-minute walk to Water Tower Park
About This Home
As of May 2023Come check out this 2 bedroom, 1 bath ranch with a full basement and a one car garage! This brick ranch sits on a corner lot with a fully fenced-in back yard. The living room has new luxury vinyl plank flooring, a bay window and new trim. The full bath has new tile and upgrades. Both bedrooms have the original hard wood flooring, built in dressers and spacious closets. The lower level has a finished room perfect for an at-home office or rec room. The rest of the basement is an unfinished space just waiting for you to finish to your liking! HOME DETAILS: New roof in 2017, new furnace in 2015, new water heater in 2021.
Home Details
Home Type
- Single Family
Est. Annual Taxes
- $1,430
Year Built
- Built in 1955
Lot Details
- 10,454 Sq Ft Lot
- Lot Dimensions are 78x134
- Chain Link Fence
- Landscaped
- Level Lot
Parking
- 1 Car Attached Garage
- Garage Door Opener
- Driveway
Home Design
- Ranch Style House
- Brick Exterior Construction
- Shingle Roof
Kitchen
- Eat-In Kitchen
- Laminate Countertops
Flooring
- Wood
- Laminate
- Tile
Bedrooms and Bathrooms
- 2 Bedrooms
- 1 Full Bathroom
- Bathtub with Shower
Partially Finished Basement
- Basement Fills Entire Space Under The House
- Block Basement Construction
Schools
- Parkside Elementary School
- Goshen Middle School
- Goshen High School
Utilities
- Forced Air Heating and Cooling System
- Heating System Uses Gas
Additional Features
- Washer and Electric Dryer Hookup
- Covered patio or porch
- Suburban Location
Listing and Financial Details
- Assessor Parcel Number 20-11-15-181-001.000-015
Ownership History
Purchase Details
Home Financials for this Owner
Home Financials are based on the most recent Mortgage that was taken out on this home.Purchase Details
Home Financials for this Owner
Home Financials are based on the most recent Mortgage that was taken out on this home.Similar Homes in Goshen, IN
Home Values in the Area
Average Home Value in this Area
Purchase History
| Date | Type | Sale Price | Title Company |
|---|---|---|---|
| Warranty Deed | $185,000 | None Listed On Document | |
| Warranty Deed | -- | Metropolitan Title |
Mortgage History
| Date | Status | Loan Amount | Loan Type |
|---|---|---|---|
| Previous Owner | $89,910 | New Conventional |
Property History
| Date | Event | Price | Change | Sq Ft Price |
|---|---|---|---|---|
| 05/08/2023 05/08/23 | Sold | $185,000 | 0.0% | $171 / Sq Ft |
| 03/31/2023 03/31/23 | Pending | -- | -- | -- |
| 03/27/2023 03/27/23 | For Sale | $185,000 | +85.2% | $171 / Sq Ft |
| 12/28/2016 12/28/16 | Sold | $99,900 | 0.0% | $107 / Sq Ft |
| 11/22/2016 11/22/16 | Pending | -- | -- | -- |
| 10/28/2016 10/28/16 | For Sale | $99,900 | -- | $107 / Sq Ft |
Tax History Compared to Growth
Tax History
| Year | Tax Paid | Tax Assessment Tax Assessment Total Assessment is a certain percentage of the fair market value that is determined by local assessors to be the total taxable value of land and additions on the property. | Land | Improvement |
|---|---|---|---|---|
| 2024 | $4,229 | $168,600 | $18,100 | $150,500 |
| 2022 | $1,430 | $142,100 | $16,100 | $126,000 |
| 2021 | $1,619 | $135,400 | $16,100 | $119,300 |
| 2020 | $1,445 | $112,300 | $16,100 | $96,200 |
| 2019 | $945 | $90,500 | $16,100 | $74,400 |
| 2018 | $989 | $93,100 | $16,100 | $77,000 |
| 2017 | $828 | $85,400 | $16,100 | $69,300 |
| 2016 | $334 | $83,500 | $16,100 | $67,400 |
| 2014 | $302 | $76,900 | $16,100 | $60,800 |
| 2013 | $321 | $76,900 | $16,100 | $60,800 |
Agents Affiliated with this Home
-

Seller's Agent in 2023
Julie Hall
Patton Hall Real Estate
(574) 268-7645
2 in this area
992 Total Sales
-

Buyer's Agent in 2023
Tawasha McKnight
Snyder Strategy Realty Inc.
(574) 226-9881
1 in this area
25 Total Sales
-

Seller's Agent in 2016
Karen Goheen
Model Real Estate LLC
(574) 250-7713
1 in this area
23 Total Sales
-

Buyer's Agent in 2016
Rosalie Chevalier
RE/MAX
(574) 361-3360
3 in this area
157 Total Sales
Map
Source: Indiana Regional MLS
MLS Number: 202308903
APN: 20-11-15-181-001.000-015
- 817 S 12th St
- 714 S 12th St
- 702 Lincolnway E
- 1110 Egbert Ave
- 915 S 8th St Unit 2
- 805 S 8th St
- 904 S 7th St
- 1419 Hampton Cir
- 1012 S Main St
- 1327 E Reynolds St
- TBD Indiana 15
- 1323 S 8th St
- 628 S 6th St
- 1207 S Main St
- 318 E Monroe St
- 1415 S Main St
- 508 S 6th St
- 1303 Wilson Ave
- 1601 S 16th #10 St
- 317 S 8th St
