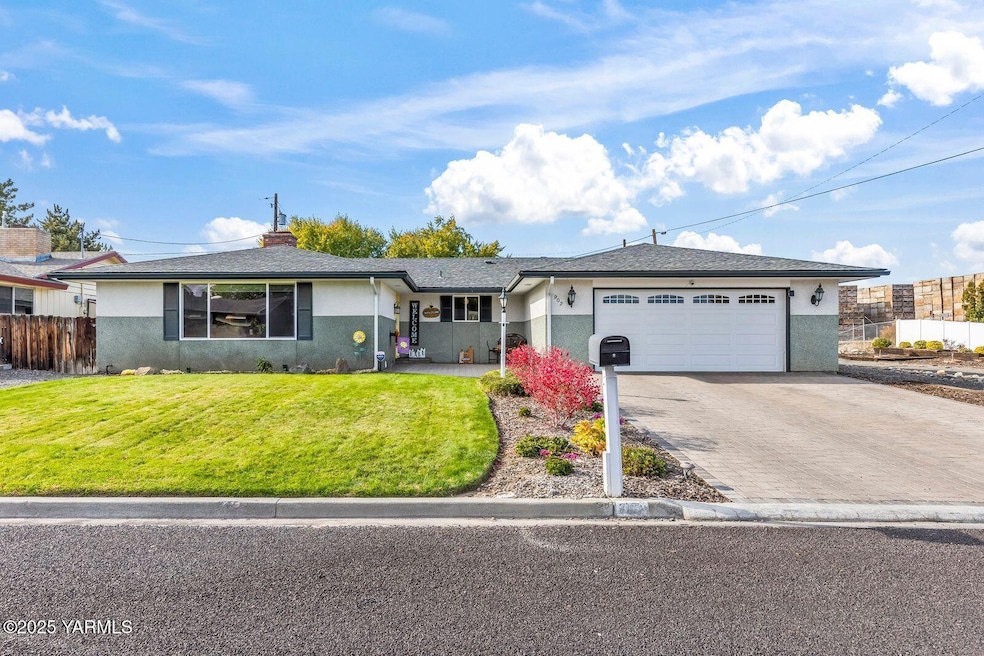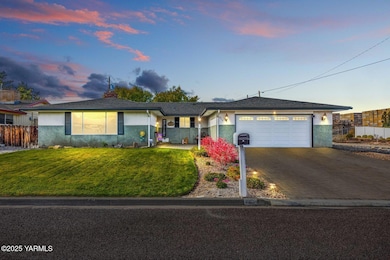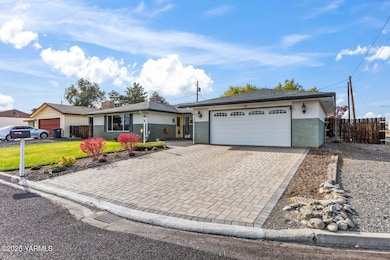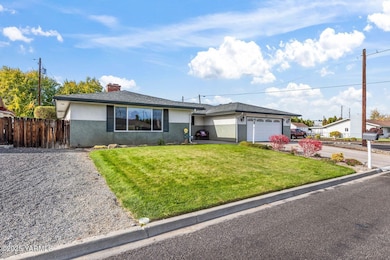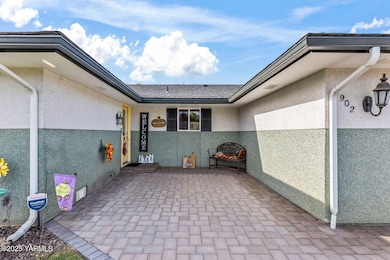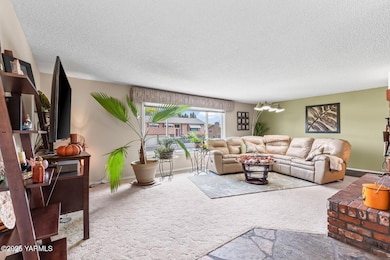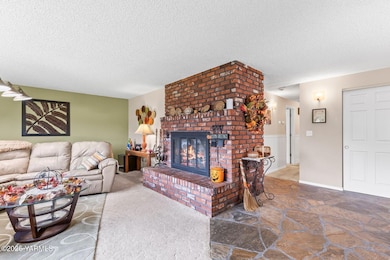902 S 50th Ave Yakima, WA 98908
West Valley NeighborhoodEstimated payment $2,573/month
Total Views
3,283
4
Beds
2
Baths
2,181
Sq Ft
$198
Price per Sq Ft
Highlights
- Spa
- Fireplace
- Tile Flooring
- Deck
- 2 Car Attached Garage
- 1-Story Property
About This Home
A turn-key rambler in West Yakima! Lovingly cared for and thoughtfully upgraded over the years. The living room features a brick fireplace and the kitchen is open to a great room style family room, and dining area. Four bedrooms and two bathrooms, all on one level. The fenced backyard has UGS, a covered patio and a large hot tub. Two car garage plus side parking. Shown by appointment only.
Home Details
Home Type
- Single Family
Est. Annual Taxes
- $3,504
Year Built
- Built in 1973
Lot Details
- 7,841 Sq Ft Lot
- Back Yard Fenced
- Sprinkler System
Parking
- 2 Car Attached Garage
Home Design
- Concrete Foundation
- Frame Construction
- Composition Roof
Interior Spaces
- 2,181 Sq Ft Home
- 1-Story Property
- Fireplace
Kitchen
- Range
- Dishwasher
- Disposal
Flooring
- Carpet
- Laminate
- Tile
- Slate Flooring
Bedrooms and Bathrooms
- 4 Bedrooms
- 2 Full Bathrooms
Outdoor Features
- Spa
- Deck
Utilities
- Forced Air Heating and Cooling System
- Heating System Uses Gas
Listing and Financial Details
- Assessor Parcel Number 18132814424
Map
Create a Home Valuation Report for This Property
The Home Valuation Report is an in-depth analysis detailing your home's value as well as a comparison with similar homes in the area
Home Values in the Area
Average Home Value in this Area
Tax History
| Year | Tax Paid | Tax Assessment Tax Assessment Total Assessment is a certain percentage of the fair market value that is determined by local assessors to be the total taxable value of land and additions on the property. | Land | Improvement |
|---|---|---|---|---|
| 2025 | $3,504 | $375,000 | $70,800 | $304,200 |
| 2023 | $3,420 | $349,400 | $84,900 | $264,500 |
| 2022 | $3,226 | $293,600 | $54,200 | $239,400 |
| 2021 | $3,602 | $306,500 | $45,500 | $261,000 |
| 2019 | $2,570 | $230,300 | $45,500 | $184,800 |
| 2018 | $2,561 | $190,800 | $45,500 | $145,300 |
| 2017 | $2,353 | $185,300 | $45,500 | $139,800 |
| 2016 | $2,307 | $174,300 | $34,200 | $140,100 |
| 2015 | $2,307 | $182,400 | $45,800 | $136,600 |
| 2014 | $2,307 | $178,900 | $45,800 | $133,100 |
| 2013 | $2,307 | $178,900 | $45,800 | $133,100 |
Source: Public Records
Property History
| Date | Event | Price | List to Sale | Price per Sq Ft |
|---|---|---|---|---|
| 11/20/2025 11/20/25 | Price Changed | $432,000 | -1.8% | $198 / Sq Ft |
| 10/24/2025 10/24/25 | For Sale | $440,000 | -- | $202 / Sq Ft |
Source: MLS Of Yakima Association Of REALTORS®
Source: MLS Of Yakima Association Of REALTORS®
MLS Number: 25-3046
APN: 181328-14424
Nearby Homes
- 423 S 50th Ave
- 0 NKA Tieton Dr
- 1120 S 48th Ave
- 5503 Bristol Way
- 4711 Carol Ave
- 4208 W Arlington St
- 4507 Fairbrook Dr
- 1118 S 44th Ave
- 5612 Maclaren Ave
- 402 S 44th Ave
- 214 Bel Air Dr
- 404 Chisholm Trail M0to6oicl3z
- 105 Peach Tree Ln Unit 3
- 4936 Apple Blossom Ct
- 419 S 58th Ave
- 4405 W Chestnut Ave
- 101 N 48th Ave Unit 16B
- 101 N 48th Ave Unit 45B
- 8602 W Arlington St
- 4013 W Walnut St Unit 4015
