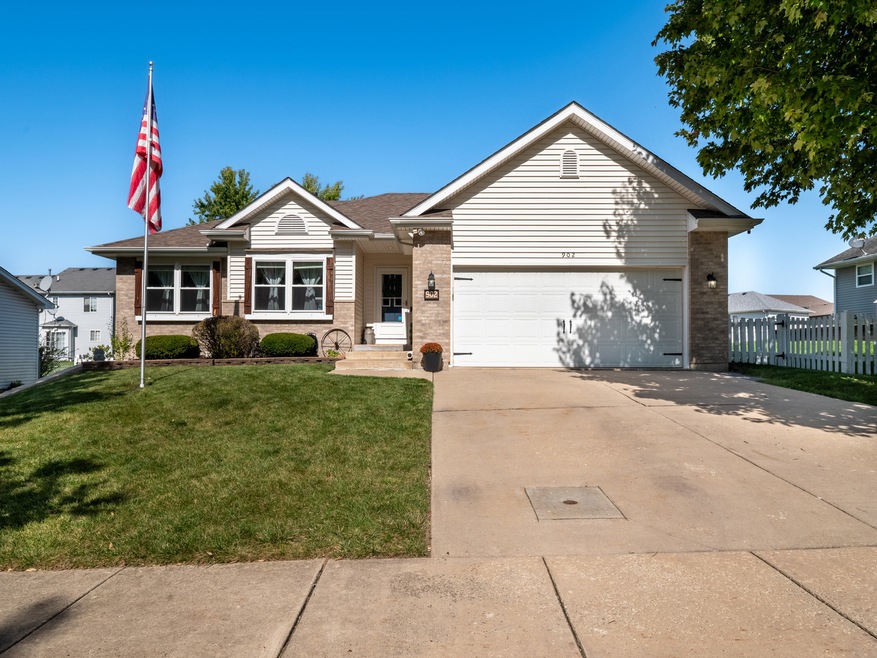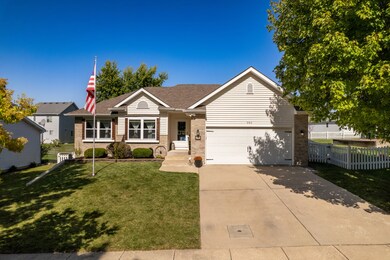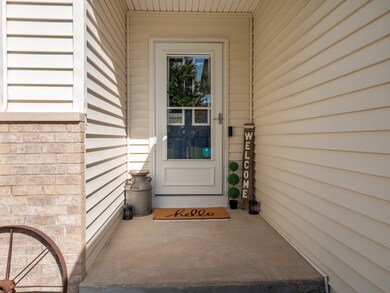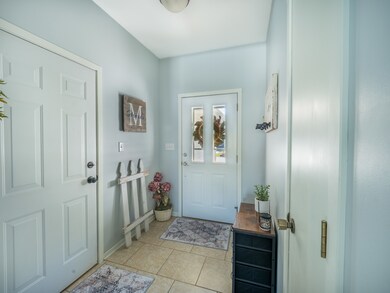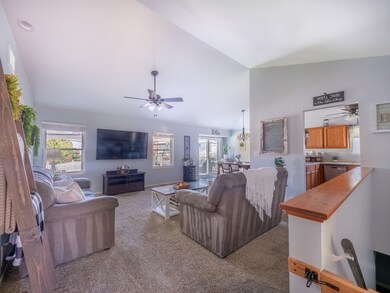
Estimated Value: $281,874 - $304,000
Highlights
- Deck
- Whirlpool Bathtub
- Stainless Steel Appliances
- Ranch Style House
- Formal Dining Room
- 2 Car Attached Garage
About This Home
As of November 2024Welcome to Genoa! Nestled in the highly sought-after Oak Creek Estates subdivision, this single-family home combines small-town charm with modern comfort. Situated on a spacious lot in a peaceful, family-friendly neighborhood, this residence offers everything you need for relaxed living. Upon entry, you'll find an open-concept living space that seamlessly connects the living room, dining area, and kitchen. The kitchen, equipped with sleek stainless steel appliances and ample cabinet space, serves as the heart of the home-perfect for both casual meals and entertaining guests. Convenience is key with the first-floor laundry, making daily chores a breeze. The master bedroom provides a private retreat with an en-suite bathroom, ensuring comfort and relaxation. The recently finished basement (2021) adds even more living space, featuring a versatile entertainment area, a dry bar for hosting, a game room for fun, and a bonus room ideal as a home office or guest space. You'll also enjoy peace of mind knowing that a new roof, sump pump, and ejector pump were installed in 2021. The water heater was replaced in 2019. Step outside to the expansive backyard, perfect for summer barbecues, gardening, or simply enjoying your morning coffee on the deck or patio. The attached 2-car garage, measuring 20 feet wide and 21 feet deep, offers plenty of room for vehicles, tools, and additional storage-large vehicle ready. Located just a short drive from DeKalb and Sycamore, this home perfectly balances peaceful, small-town living with nearby conveniences. Whether you're looking for a place to raise a family or simply enjoy a serene lifestyle, this Genoa gem is ready to welcome you home.
Last Agent to Sell the Property
Real Broker LLC License #475199168 Listed on: 10/04/2024
Home Details
Home Type
- Single Family
Est. Annual Taxes
- $6,297
Year Built
- Built in 2002
Lot Details
- 6,970 Sq Ft Lot
- Lot Dimensions are 60x119.73
- Irregular Lot
Parking
- 2 Car Attached Garage
- Garage Transmitter
- Driveway
- Parking Included in Price
Home Design
- Ranch Style House
- Asphalt Roof
- Concrete Perimeter Foundation
Interior Spaces
- 1,400 Sq Ft Home
- Ceiling Fan
- Family Room
- Living Room
- Formal Dining Room
- Carbon Monoxide Detectors
Kitchen
- Range
- Microwave
- High End Refrigerator
- Dishwasher
- Stainless Steel Appliances
- Disposal
Flooring
- Carpet
- Ceramic Tile
Bedrooms and Bathrooms
- 3 Bedrooms
- 3 Potential Bedrooms
- Bathroom on Main Level
- Dual Sinks
- Whirlpool Bathtub
- Separate Shower
Laundry
- Laundry Room
- Laundry on main level
Finished Basement
- Basement Fills Entire Space Under The House
- Sump Pump
- Finished Basement Bathroom
Outdoor Features
- Deck
Schools
- Kingston Elementary School
- Genoa-Kingston Middle School
- Genoa-Kingston High School
Utilities
- Forced Air Heating and Cooling System
- Heating System Uses Natural Gas
- Gas Water Heater
Community Details
- Oak Creek Estates Subdivision, Square Ranch Floorplan
Listing and Financial Details
- Homeowner Tax Exemptions
Ownership History
Purchase Details
Home Financials for this Owner
Home Financials are based on the most recent Mortgage that was taken out on this home.Purchase Details
Home Financials for this Owner
Home Financials are based on the most recent Mortgage that was taken out on this home.Similar Homes in Genoa, IL
Home Values in the Area
Average Home Value in this Area
Purchase History
| Date | Buyer | Sale Price | Title Company |
|---|---|---|---|
| Thorson Yvonne T L | $292,000 | None Listed On Document | |
| Marks Matthew D | $155,000 | -- |
Mortgage History
| Date | Status | Borrower | Loan Amount |
|---|---|---|---|
| Open | Thorson Yvonne T L | $117,000 | |
| Previous Owner | Marks Matthew D | $109,048 | |
| Previous Owner | Marks Matthew D | $35,000 |
Property History
| Date | Event | Price | Change | Sq Ft Price |
|---|---|---|---|---|
| 11/01/2024 11/01/24 | Sold | $292,000 | +4.3% | $209 / Sq Ft |
| 10/07/2024 10/07/24 | Pending | -- | -- | -- |
| 10/05/2024 10/05/24 | For Sale | $279,900 | +80.6% | $200 / Sq Ft |
| 08/22/2013 08/22/13 | Sold | $155,000 | -1.6% | $111 / Sq Ft |
| 06/12/2013 06/12/13 | Pending | -- | -- | -- |
| 06/02/2013 06/02/13 | For Sale | $157,500 | -- | $113 / Sq Ft |
Tax History Compared to Growth
Tax History
| Year | Tax Paid | Tax Assessment Tax Assessment Total Assessment is a certain percentage of the fair market value that is determined by local assessors to be the total taxable value of land and additions on the property. | Land | Improvement |
|---|---|---|---|---|
| 2024 | $6,297 | $77,850 | $15,586 | $62,264 |
| 2023 | $6,297 | $72,405 | $14,496 | $57,909 |
| 2022 | $6,326 | $70,024 | $14,019 | $56,005 |
| 2021 | $5,078 | $57,423 | $13,264 | $44,159 |
| 2020 | $5,101 | $56,821 | $13,125 | $43,696 |
| 2019 | $4,916 | $53,479 | $12,353 | $41,126 |
| 2018 | $4,751 | $51,054 | $11,793 | $39,261 |
| 2017 | $4,631 | $49,048 | $11,330 | $37,718 |
| 2016 | $4,739 | $49,549 | $11,303 | $38,246 |
| 2015 | -- | $48,360 | $11,032 | $37,328 |
| 2014 | -- | $47,533 | $10,843 | $36,690 |
| 2013 | -- | $47,462 | $10,827 | $36,635 |
Agents Affiliated with this Home
-
James Stehlin

Seller's Agent in 2024
James Stehlin
Real Broker LLC
(815) 751-1958
47 Total Sales
-
Stephanie Pucci
S
Buyer's Agent in 2024
Stephanie Pucci
Keller Williams Success Realty
5 Total Sales
-
Quin O'Brien

Seller's Agent in 2013
Quin O'Brien
4 Sale Realty Advantage
(847) 298-4663
30 Total Sales
-
D
Buyer's Agent in 2013
Donna Lambeau
Berkshire Hathaway HomeServices Starck Real Estate
Map
Source: Midwest Real Estate Data (MRED)
MLS Number: 12179417
APN: 03-30-306-018
- 933 Nicholas Dr
- 0000 Walnut St
- 1002 Joel Ln
- 1015 Joel Ln
- 1003 Joel Ln
- 1001 Joel Ln
- Lot 3 Ellwood Greens Rd
- 1212 Persimmon Dr
- 1006 Joel Ln
- 1012 Joel Ln
- 1014 Joel Ln
- 1016 Joel Ln
- 1011 Joel Ln
- 1017 Joel Ln
- 1002 Joshua Ln
- 1004 Joshua Ln
- 1108 Oakview Ln
- 514 Stearn Dr Unit 514
- 506 Stearn Dr Unit 506
- 514 Winding Trail
