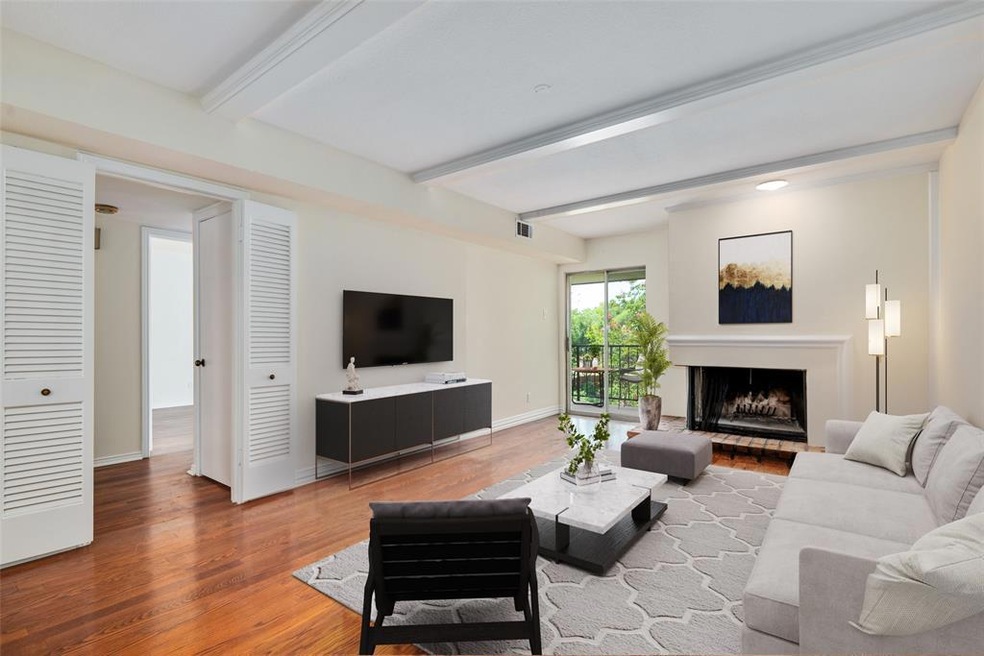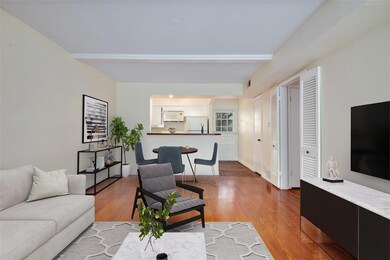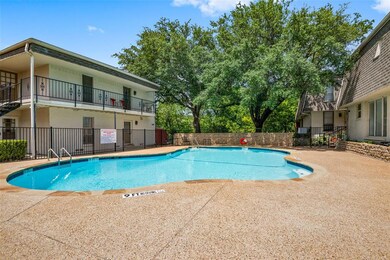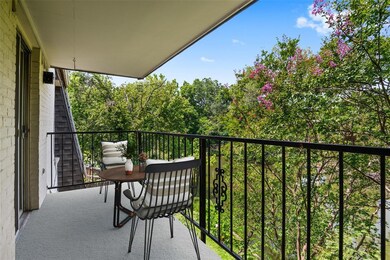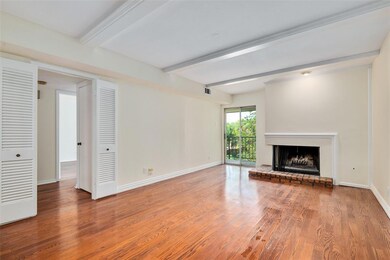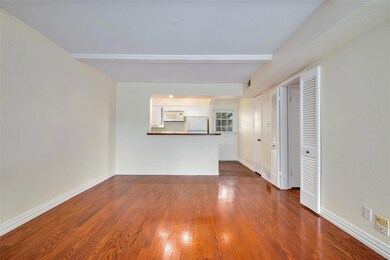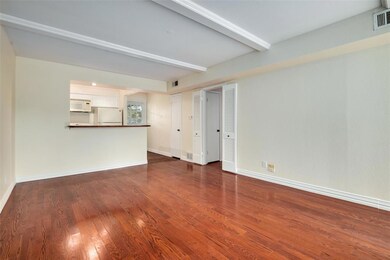
902 S Weatherred Dr Unit 902-G Richardson, TX 75080
Richardson Heights NeighborhoodHighlights
- Lake Front
- In Ground Pool
- Wood Flooring
- Math Science Technology Magnet Elementary School Rated A
- Gated Community
- Balcony
About This Home
As of July 2023Rare opportunity! Condo in a hidden paradise with a peaceful lake view. This 2 bedroom, 2 bath condo offers an open living concept with a personal balcony overlooking a private lake with ducks. Kitchen is open to the dining and living room with a cozy corner wood burning fireplace. Hardwood floors in living, dining and fresh paint throughout. Kitchen offers lots of cabinets, and closet pantry. This gated community offers the perfect place to relax with amazing common grounds with lake view, sparkling pool and oversized courtyard. Easy access to Central Expressway and LBJ.
Last Agent to Sell the Property
Ebby Halliday Realtors License #0540920 Listed on: 07/30/2021

Property Details
Home Type
- Condominium
Est. Annual Taxes
- $3,816
Year Built
- Built in 1967
Lot Details
- Lake Front
- Many Trees
HOA Fees
- $210 Monthly HOA Fees
Home Design
- Brick Exterior Construction
- Combination Foundation
Interior Spaces
- 844 Sq Ft Home
- 1-Story Property
- Wood Burning Fireplace
- Lake Views
Kitchen
- Electric Range
- Microwave
- Dishwasher
- Disposal
Flooring
- Wood
- Laminate
Bedrooms and Bathrooms
- 2 Bedrooms
- 1 Full Bathroom
Parking
- 1 Carport Space
- Assigned Parking
Pool
- In Ground Pool
- Gunite Pool
Outdoor Features
- Balcony
Schools
- Dover Elementary School
- Richardson West Middle School
- Richardson High School
Utilities
- Central Heating and Cooling System
- Heating System Uses Natural Gas
Listing and Financial Details
- Assessor Parcel Number 42217000019020700
- $2,704 per year unexempt tax
Community Details
Overview
- Association fees include insurance, maintenance structure, sewer, water
- Junction Property HOA, Phone Number (972) 484-2060
- Shadow Lake Condo Ph 01 & 02 Subdivision
- Mandatory home owners association
Recreation
- Community Pool
Additional Features
- Laundry Facilities
- Gated Community
Ownership History
Purchase Details
Home Financials for this Owner
Home Financials are based on the most recent Mortgage that was taken out on this home.Purchase Details
Home Financials for this Owner
Home Financials are based on the most recent Mortgage that was taken out on this home.Purchase Details
Home Financials for this Owner
Home Financials are based on the most recent Mortgage that was taken out on this home.Purchase Details
Home Financials for this Owner
Home Financials are based on the most recent Mortgage that was taken out on this home.Purchase Details
Similar Homes in the area
Home Values in the Area
Average Home Value in this Area
Purchase History
| Date | Type | Sale Price | Title Company |
|---|---|---|---|
| Deed | -- | None Listed On Document | |
| Deed | -- | None Listed On Document | |
| Vendors Lien | -- | None Available | |
| Vendors Lien | -- | Fnt | |
| Interfamily Deed Transfer | -- | -- |
Mortgage History
| Date | Status | Loan Amount | Loan Type |
|---|---|---|---|
| Open | $166,250 | New Conventional | |
| Previous Owner | $111,800 | Construction | |
| Previous Owner | $51,749 | New Conventional | |
| Previous Owner | $60,000 | Purchase Money Mortgage | |
| Previous Owner | $39,150 | Purchase Money Mortgage |
Property History
| Date | Event | Price | Change | Sq Ft Price |
|---|---|---|---|---|
| 07/14/2023 07/14/23 | Sold | -- | -- | -- |
| 06/04/2023 06/04/23 | Pending | -- | -- | -- |
| 06/02/2023 06/02/23 | For Sale | $170,000 | +42.3% | $201 / Sq Ft |
| 09/07/2021 09/07/21 | Sold | -- | -- | -- |
| 08/06/2021 08/06/21 | Pending | -- | -- | -- |
| 07/30/2021 07/30/21 | For Sale | $119,500 | -- | $142 / Sq Ft |
Tax History Compared to Growth
Tax History
| Year | Tax Paid | Tax Assessment Tax Assessment Total Assessment is a certain percentage of the fair market value that is determined by local assessors to be the total taxable value of land and additions on the property. | Land | Improvement |
|---|---|---|---|---|
| 2024 | $3,816 | $175,000 | $26,550 | $148,450 |
| 2023 | $3,816 | $118,160 | $26,550 | $91,610 |
| 2022 | $2,889 | $118,160 | $26,550 | $91,610 |
| 2021 | $2,656 | $101,280 | $26,550 | $74,730 |
| 2020 | $2,704 | $101,280 | $26,550 | $74,730 |
| 2019 | $2,719 | $97,060 | $26,550 | $70,510 |
| 2018 | $2,255 | $84,400 | $11,060 | $73,340 |
| 2017 | $1,690 | $63,300 | $8,850 | $54,450 |
| 2016 | $1,690 | $63,300 | $8,850 | $54,450 |
| 2015 | $684 | $37,980 | $8,850 | $29,130 |
| 2014 | $684 | $37,980 | $8,850 | $29,130 |
Agents Affiliated with this Home
-
Kerry Cameron

Seller's Agent in 2023
Kerry Cameron
Briggs Freeman Sotheby's Int'l
(512) 423-4840
2 in this area
46 Total Sales
-
Brittney Kosev

Buyer's Agent in 2023
Brittney Kosev
BK Real Estate
(806) 281-8511
2 in this area
197 Total Sales
-
Julie Pillans

Seller's Agent in 2021
Julie Pillans
Ebby Halliday
(214) 803-6323
1 in this area
67 Total Sales
Map
Source: North Texas Real Estate Information Systems (NTREIS)
MLS Number: 14636354
APN: 42217000019020700
- 980 S Weatherred Dr Unit A
- 919 S Weatherred Dr Unit 151H
- 919 S Weatherred Dr Unit 140G
- 919 S Weatherred Dr Unit 113C
- 919 S Weatherred Dr Unit 108B
- 919 S Weatherred Dr Unit 127E
- 919 S Weatherred Dr Unit 153H
- 919 S Weatherred Dr Unit 212C
- 919 S Weatherred Dr Unit 152H
- 919 S Weatherred Dr Unit 205B
- 921 Blue Lake Cir
- 920 Blue Lake Cir
- 717 Cliffside Dr
- 748 James Dr
- 806 Saint Paul Ct
- 812 Bristol Ct
- 1200 Ridgeway Dr
- 1207 Dearborn Dr
- 706 S Waterview Dr
- 1121 Parkhaven Dr
