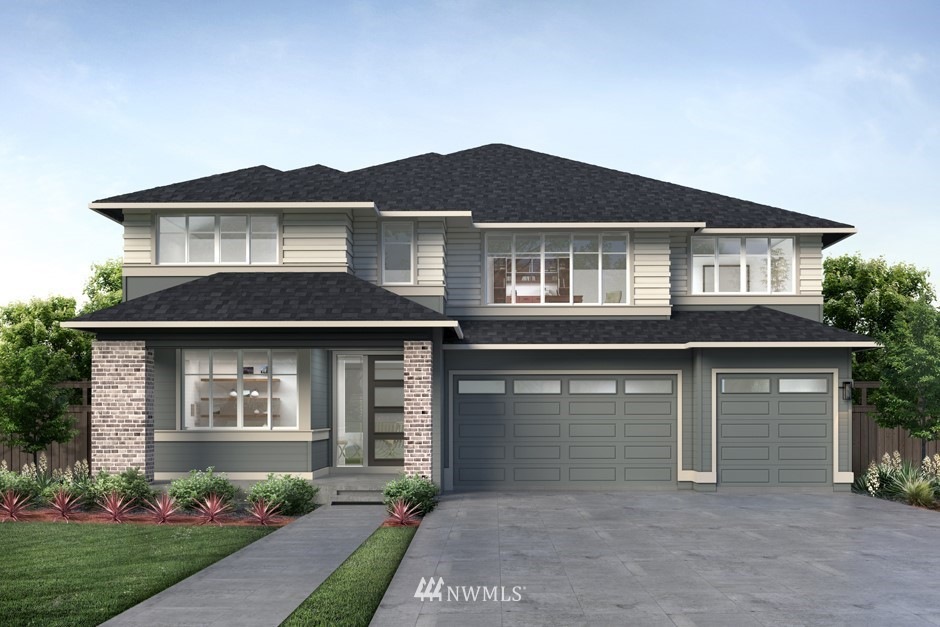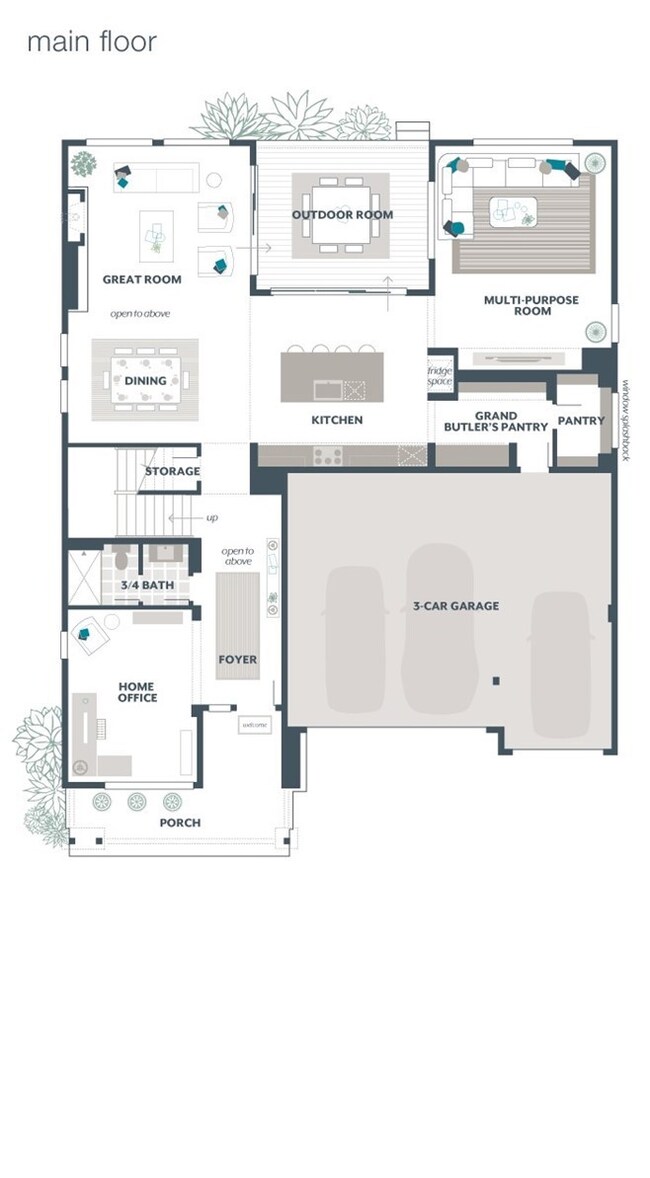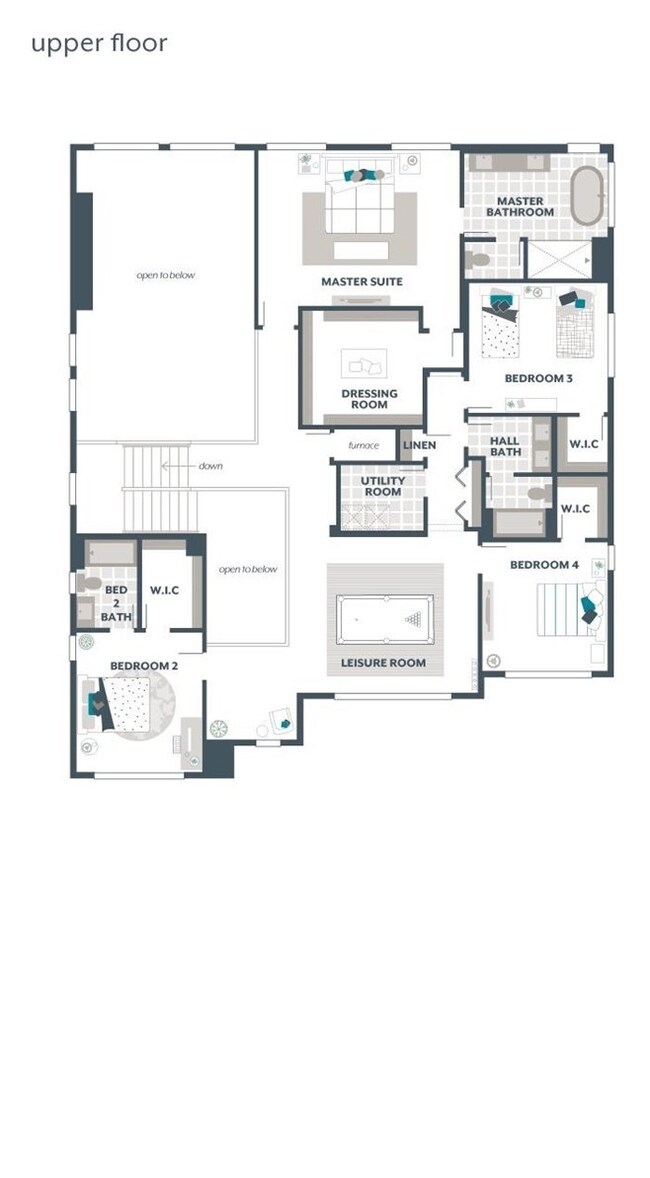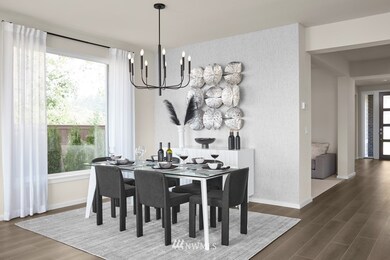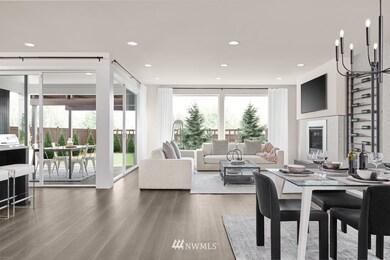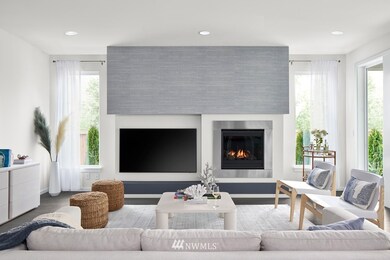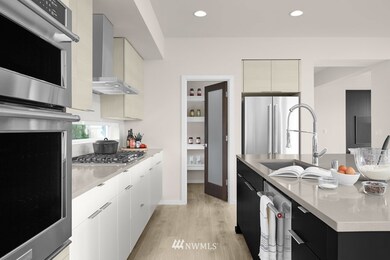
$1,948,888
- 5 Beds
- 4.5 Baths
- 3,898 Sq Ft
- 902 SE 10th St
- North Bend, WA
Experience modern luxury in the Ivy model by MainVue Homes, just minutes from downtown North Bend. Surrounded by breathtaking mountain views, this exceptional home features a vaulted great room filled with natural light. The main-floor primary suite offers a peaceful retreat, ideal for multigenerational living. Designed for seamless indoor-outdoor enjoyment, the Trex deck includes a fireplace,
Kenny Whiteside Redfin
