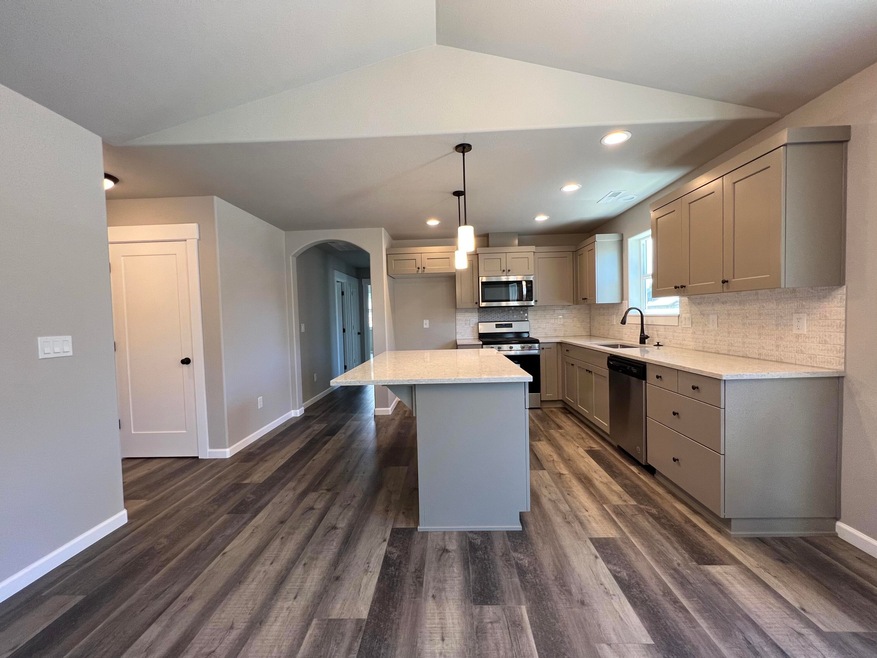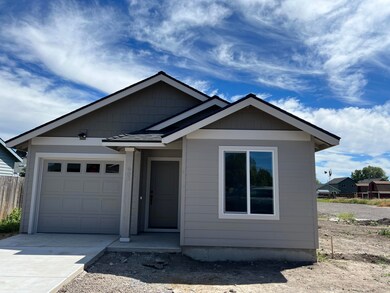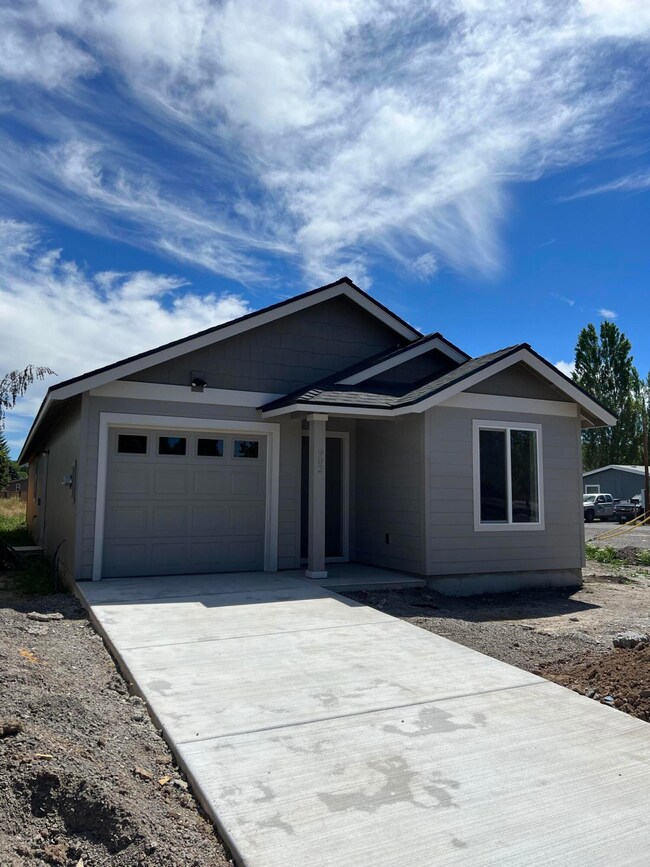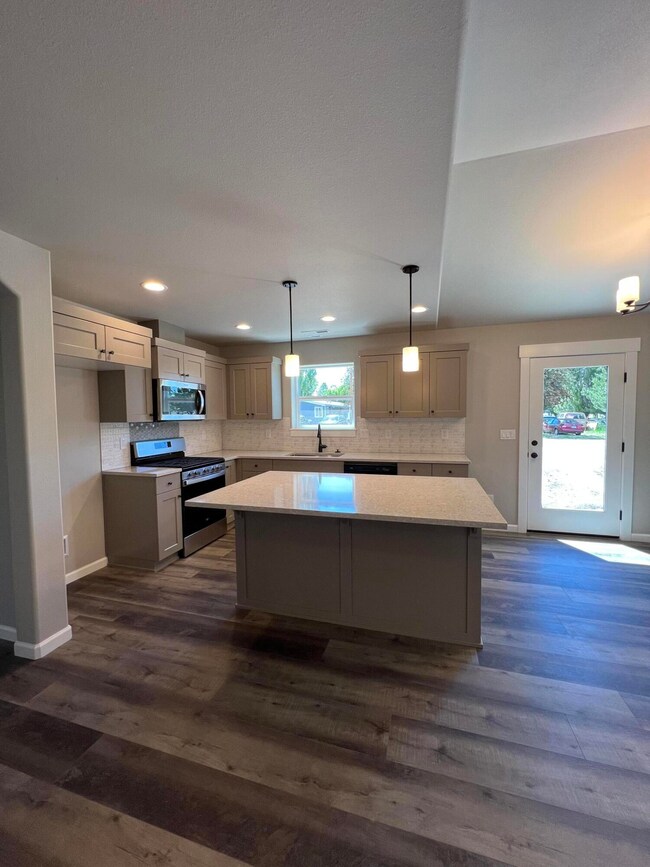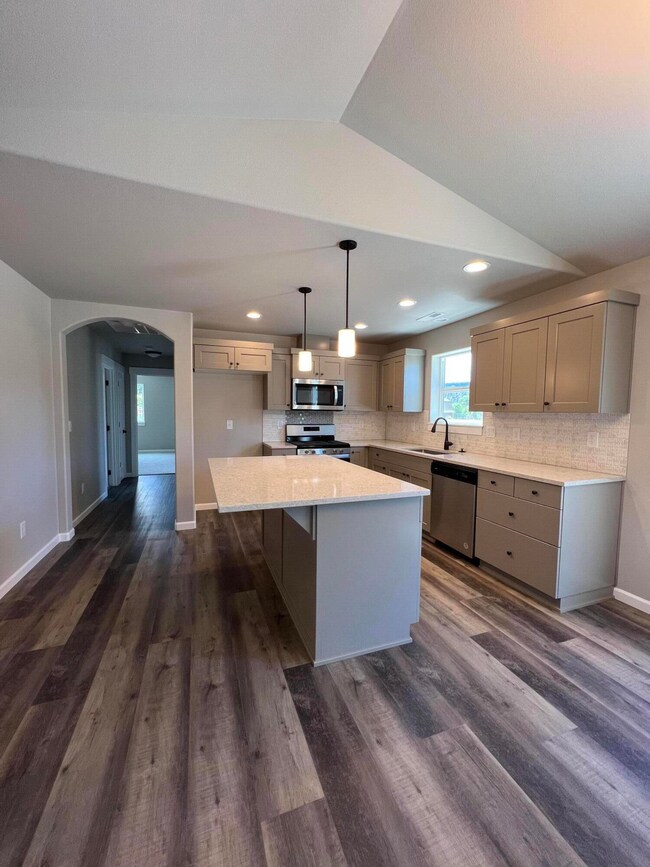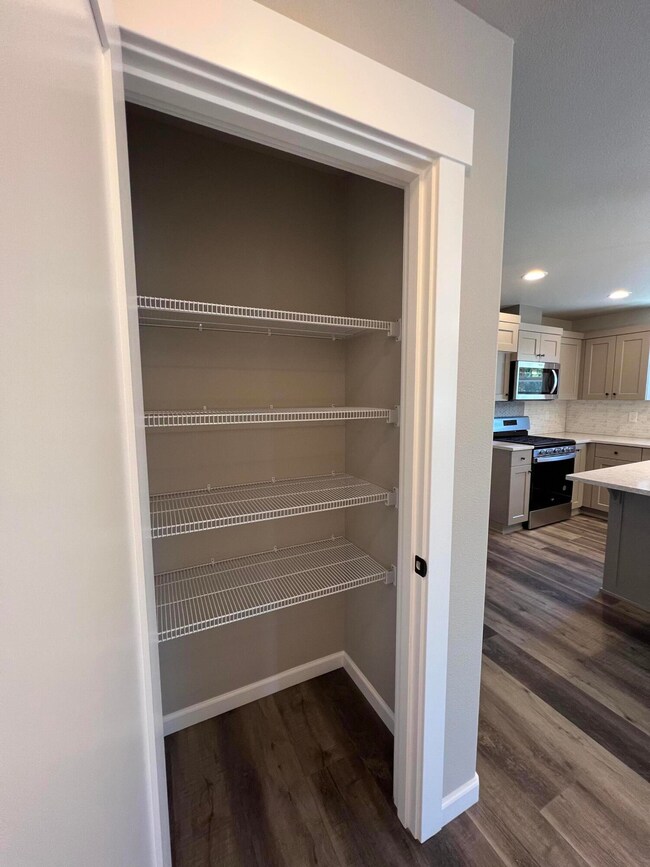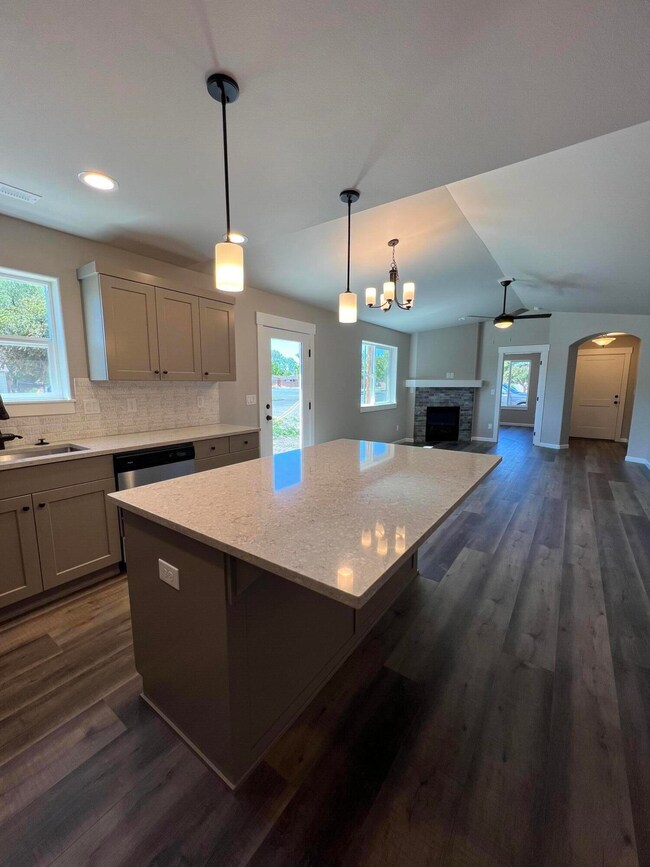
902 SE 3rd St Prineville, OR 97754
Highlights
- New Construction
- Open Floorplan
- Ranch Style House
- RV Access or Parking
- Vaulted Ceiling
- 3-minute walk to Ochoco Wayside State Park
About This Home
As of July 2022This clean single-family home sits on expansive property permitting a shop or large backyard for gardening and entertaining. The professional front yard landscaping will be completed soon and you'll live just minutes from Crook County schools, downtown Prineville, and parks! Upon entrance, you are warmly greeted by natural light, LVP flooring, a bright and open floor plan seamlessly connecting the kitchen to the great room with vaulted ceilings and gas fireplace. Meticulous attention to detail is presented in the kitchen with quartz countertops, customized backsplash, freshly painted cabinets, and Whirlpool appliances. The hallway off the kitchen leads to the Primary bedroom with a private bathroom containing a double vanity, shower, and a walk-in closet. Adjacent to the great room is an office, 3rd bedroom, or even a toddler's playroom! The single car garage is oversized measuring 30' deep leaving room for storage. Come see this move-in ready home today! Ask about Financing Remarks
Last Agent to Sell the Property
Powell Team Real Estate LLC License #200602303 Listed on: 04/15/2022
Home Details
Home Type
- Single Family
Est. Annual Taxes
- $302
Year Built
- Built in 2022 | New Construction
Lot Details
- 6,534 Sq Ft Lot
- Landscaped
- Corner Lot
- Level Lot
- Front Yard Sprinklers
- Property is zoned R2, R2
Parking
- 1 Car Attached Garage
- Garage Door Opener
- Driveway
- RV Access or Parking
Home Design
- Ranch Style House
- Stem Wall Foundation
- Frame Construction
- Composition Roof
Interior Spaces
- 1,351 Sq Ft Home
- Open Floorplan
- Vaulted Ceiling
- Double Pane Windows
- ENERGY STAR Qualified Windows
- Vinyl Clad Windows
- Great Room with Fireplace
- Neighborhood Views
- Laundry Room
Kitchen
- Breakfast Area or Nook
- Eat-In Kitchen
- Range
- Microwave
- Dishwasher
- Kitchen Island
- Tile Countertops
- Disposal
Flooring
- Carpet
- Laminate
- Tile
Bedrooms and Bathrooms
- 3 Bedrooms
- Linen Closet
- Walk-In Closet
- 2 Full Bathrooms
- Double Vanity
- Bathtub with Shower
Home Security
- Carbon Monoxide Detectors
- Fire and Smoke Detector
Schools
- Crooked River Elementary School
- Crook County Middle School
- Crook County High School
Utilities
- No Cooling
- Forced Air Heating System
- Heating System Uses Natural Gas
Community Details
- No Home Owners Association
- Built by Brookwood Homes Inc
Listing and Financial Details
- Legal Lot and Block 06300 / 9
- Assessor Parcel Number 151605BD
Ownership History
Purchase Details
Similar Homes in Prineville, OR
Home Values in the Area
Average Home Value in this Area
Purchase History
| Date | Type | Sale Price | Title Company |
|---|---|---|---|
| Warranty Deed | -- | None Available | |
| Bargain Sale Deed | -- | None Available |
Mortgage History
| Date | Status | Loan Amount | Loan Type |
|---|---|---|---|
| Open | $229,698 | New Conventional |
Property History
| Date | Event | Price | Change | Sq Ft Price |
|---|---|---|---|---|
| 07/07/2025 07/07/25 | Price Changed | $439,000 | -2.2% | $326 / Sq Ft |
| 04/25/2025 04/25/25 | For Sale | $449,000 | +22.0% | $333 / Sq Ft |
| 07/29/2022 07/29/22 | Sold | $368,150 | +0.9% | $273 / Sq Ft |
| 07/17/2022 07/17/22 | Pending | -- | -- | -- |
| 06/23/2022 06/23/22 | Price Changed | $364,900 | -7.6% | $270 / Sq Ft |
| 06/02/2022 06/02/22 | Price Changed | $394,900 | -3.7% | $292 / Sq Ft |
| 05/11/2022 05/11/22 | Price Changed | $409,900 | +0.2% | $303 / Sq Ft |
| 01/25/2022 01/25/22 | For Sale | $409,000 | -- | $303 / Sq Ft |
Tax History Compared to Growth
Tax History
| Year | Tax Paid | Tax Assessment Tax Assessment Total Assessment is a certain percentage of the fair market value that is determined by local assessors to be the total taxable value of land and additions on the property. | Land | Improvement |
|---|---|---|---|---|
| 2024 | $3,161 | $194,690 | -- | -- |
| 2023 | $3,053 | $189,020 | $0 | $0 |
| 2022 | $304 | $18,840 | $0 | $0 |
| 2021 | $302 | $18,300 | $0 | $0 |
| 2020 | $294 | $17,775 | $0 | $0 |
| 2019 | $284 | $16,754 | $0 | $0 |
| 2018 | $277 | $16,754 | $0 | $0 |
| 2017 | $272 | $16,266 | $0 | $0 |
| 2016 | $256 | $12,750 | $0 | $0 |
| 2015 | $201 | $12,750 | $0 | $0 |
| 2013 | -- | $12,750 | $0 | $0 |
Agents Affiliated with this Home
-
Renee Moss

Seller's Agent in 2025
Renee Moss
Coldwell Banker Sun Country
(541) 447-6024
119 Total Sales
-
Hank Moss

Seller Co-Listing Agent in 2025
Hank Moss
Coldwell Banker Sun Country
(541) 447-2622
48 Total Sales
-
Carla Powell

Seller's Agent in 2022
Carla Powell
Powell Team Real Estate LLC
(541) 408-6333
119 Total Sales
-
Cathryn Morgan

Seller Co-Listing Agent in 2022
Cathryn Morgan
Powell Team Real Estate LLC
(541) 588-0863
31 Total Sales
Map
Source: Oregon Datashare
MLS Number: 220138168
APN: 008485
- 981 SE 3rd St
- 967 E 1st St
- 904 NE 2nd St
- 765 SE Juniper St
- 895 SE Lynn Blvd
- 795 SE Juniper St
- 407 SE 2nd St
- 775 SE Dunham St
- 1550 SE 2nd St
- 195 S Main St
- 972 S Main St
- 552 NE Court St
- 810 NE Crest Dr
- 809 NE 8th St
- 485 NE 7th St
- 200 NE 7th St
- 391 W 1st St
- 742 NE Union Loop
- 750 NE Ochoco Ave
- 1288 NE Littleton Ln
