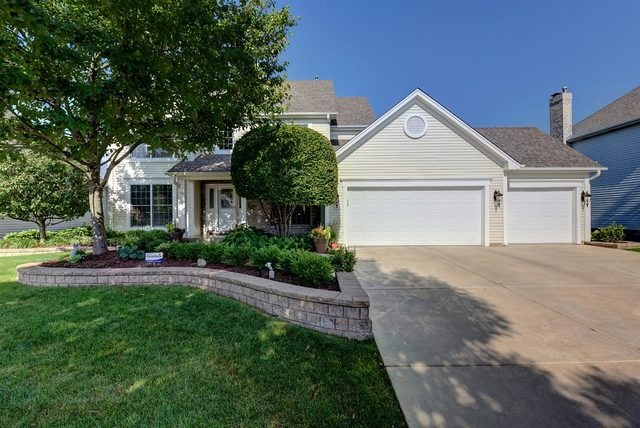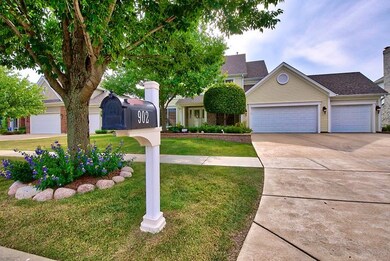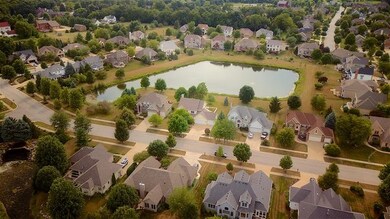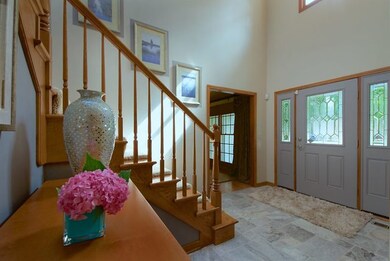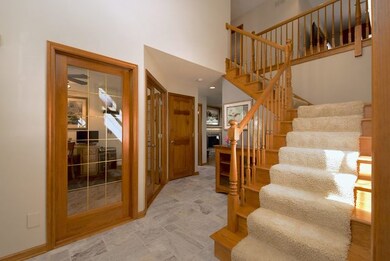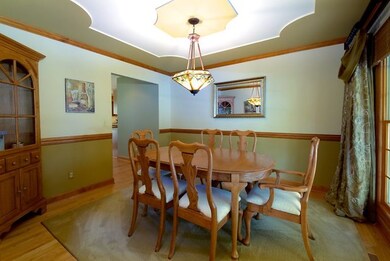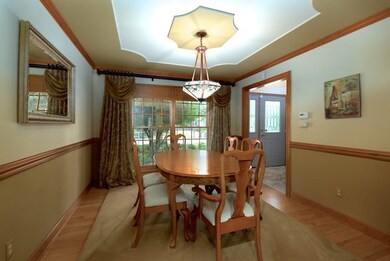
902 Spruce St Sugar Grove, IL 60554
Highlights
- Landscaped Professionally
- Recreation Room
- Wood Flooring
- Pond
- Vaulted Ceiling
- Whirlpool Bathtub
About This Home
As of June 2025Amazing Home! From the Serenity provided by the Water View to the Custom Millwork throughout, this Home has fantastic Upgrades from top to bottom. In addition to Granite counter tops, a beautiful Split Staircase, Full Masonry Fireplace, Imported Tile & Hardwood floors, fantastic Outdoor Living which includes a Custom Pergola, Perennial Gardens & more, this Home includes a Finished Basement, Heated Garage with separated 3rd bay + Epoxy floors along with a Whole House Generator. (Complete list of Upgrades in drop-down menu). Close to I-88, Golf Course, Restaurants & so much more. Loft has a closet & could easily be converted to another Bedroom. Main Level Office off front Foyer & Amazing Custom Window Treatments throughout Add to the Appeal. Don't Miss Out ~ Every Day is a Stay-cation here!
Last Agent to Sell the Property
Diane Szudarski
Kettley & Co. Inc. - Aurora License #475127118 Listed on: 08/15/2018
Last Buyer's Agent
Diane Szudarski
Kettley & Co. Inc. - Aurora License #475127118 Listed on: 08/15/2018
Home Details
Home Type
- Single Family
Est. Annual Taxes
- $10,964
Year Built
- 2000
Lot Details
- Fenced Yard
- Landscaped Professionally
HOA Fees
- $42 per month
Parking
- Attached Garage
- Heated Garage
- Garage Transmitter
- Garage Door Opener
- Driveway
- Parking Included in Price
- Garage Is Owned
Home Design
- Brick Exterior Construction
- Slab Foundation
- Asphalt Shingled Roof
- Aluminum Siding
Interior Spaces
- Vaulted Ceiling
- Entrance Foyer
- Home Office
- Recreation Room
- Loft
- Wood Flooring
- Finished Basement
- Basement Fills Entire Space Under The House
- Laundry on main level
Kitchen
- Breakfast Bar
- Oven or Range
- Microwave
- Dishwasher
- Stainless Steel Appliances
- Disposal
Bedrooms and Bathrooms
- Primary Bathroom is a Full Bathroom
- Dual Sinks
- Whirlpool Bathtub
- Separate Shower
Outdoor Features
- Pond
- Patio
- Porch
Utilities
- Forced Air Heating and Cooling System
- Heating System Uses Gas
Listing and Financial Details
- Homeowner Tax Exemptions
Ownership History
Purchase Details
Home Financials for this Owner
Home Financials are based on the most recent Mortgage that was taken out on this home.Purchase Details
Home Financials for this Owner
Home Financials are based on the most recent Mortgage that was taken out on this home.Purchase Details
Purchase Details
Similar Homes in Sugar Grove, IL
Home Values in the Area
Average Home Value in this Area
Purchase History
| Date | Type | Sale Price | Title Company |
|---|---|---|---|
| Warranty Deed | $485,000 | Chicago Title | |
| Trustee Deed | $330,000 | Chicago Title Ins Co | |
| Warranty Deed | -- | None Available | |
| Warranty Deed | $293,000 | First American Title Ins Co |
Mortgage History
| Date | Status | Loan Amount | Loan Type |
|---|---|---|---|
| Open | $388,000 | New Conventional | |
| Previous Owner | $264,000 | New Conventional |
Property History
| Date | Event | Price | Change | Sq Ft Price |
|---|---|---|---|---|
| 06/12/2025 06/12/25 | Sold | $485,000 | 0.0% | $211 / Sq Ft |
| 05/10/2025 05/10/25 | Pending | -- | -- | -- |
| 05/10/2025 05/10/25 | Off Market | $485,000 | -- | -- |
| 05/08/2025 05/08/25 | For Sale | $450,000 | +36.4% | $195 / Sq Ft |
| 11/05/2018 11/05/18 | Sold | $330,000 | -1.5% | $143 / Sq Ft |
| 10/09/2018 10/09/18 | Pending | -- | -- | -- |
| 09/28/2018 09/28/18 | Price Changed | $335,000 | -4.3% | $146 / Sq Ft |
| 09/25/2018 09/25/18 | For Sale | $350,000 | 0.0% | $152 / Sq Ft |
| 09/19/2018 09/19/18 | Pending | -- | -- | -- |
| 09/17/2018 09/17/18 | Price Changed | $350,000 | -5.1% | $152 / Sq Ft |
| 09/04/2018 09/04/18 | Price Changed | $369,000 | -2.6% | $160 / Sq Ft |
| 08/15/2018 08/15/18 | For Sale | $379,000 | -- | $165 / Sq Ft |
Tax History Compared to Growth
Tax History
| Year | Tax Paid | Tax Assessment Tax Assessment Total Assessment is a certain percentage of the fair market value that is determined by local assessors to be the total taxable value of land and additions on the property. | Land | Improvement |
|---|---|---|---|---|
| 2023 | $10,964 | $127,649 | $33,842 | $93,807 |
| 2022 | $10,544 | $117,845 | $31,243 | $86,602 |
| 2021 | $10,163 | $112,148 | $29,733 | $82,415 |
| 2020 | $10,019 | $109,756 | $29,099 | $80,657 |
| 2019 | $9,865 | $106,168 | $28,148 | $78,020 |
| 2018 | $9,750 | $102,588 | $31,467 | $71,121 |
| 2017 | $9,453 | $97,974 | $30,052 | $67,922 |
| 2016 | $9,228 | $93,657 | $28,728 | $64,929 |
| 2015 | -- | $93,851 | $26,729 | $67,122 |
| 2014 | -- | $89,740 | $25,558 | $64,182 |
| 2013 | -- | $90,684 | $25,827 | $64,857 |
Agents Affiliated with this Home
-
Cathy Peters

Seller's Agent in 2025
Cathy Peters
Keller Williams Innovate - Aurora
(630) 677-2406
46 in this area
153 Total Sales
-
Ellen Rhodes

Buyer's Agent in 2025
Ellen Rhodes
Coldwell Banker Realty
(630) 639-7585
6 in this area
99 Total Sales
-
D
Seller's Agent in 2018
Diane Szudarski
Kettley & Co. Inc. - Aurora
Map
Source: Midwest Real Estate Data (MRED)
MLS Number: MRD10052625
APN: 14-03-353-007
- 744 Merrill New Rd
- 925 Merrill New Rd Unit 1
- 609 Pine St
- 1042 Oak St
- 1075 Redbud Ln
- 769 Brighton Dr
- 1123 Redbud Ln
- 1044 Redbud Ln
- 731 Queens Gate Cir Unit 1
- Lot 30 Chestnut Hill Ln
- 1070 Wheatfield Ave
- 706 Brighton Dr
- 772 Wild Ginger Rd
- 1018 Wheatfield Ave
- 1004 Wheatfield Ave
- 684 Greenfield Rd
- 966 Wheatfield Ave
- 868 Edgewood Dr
- 11 Hanover Ln
- 917 Wheatfield Ave
