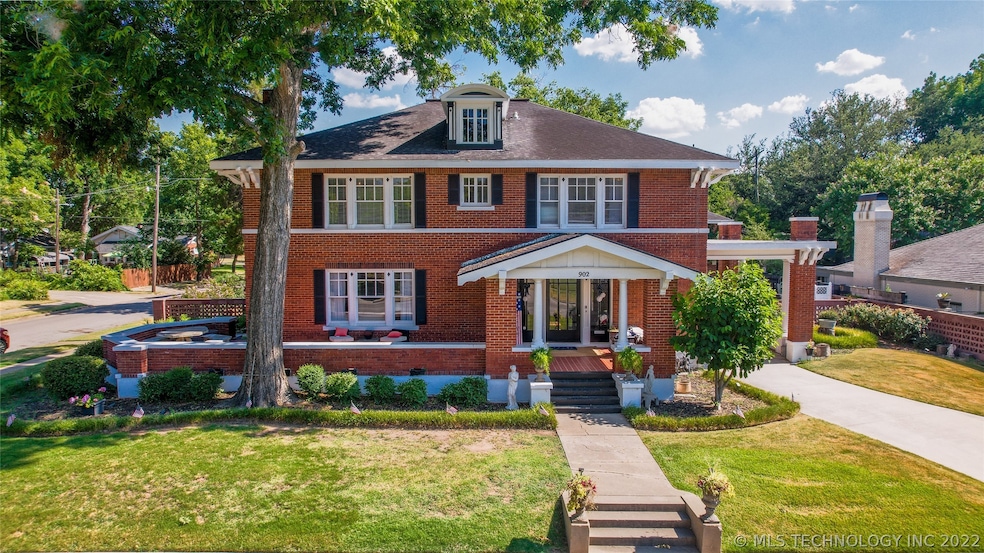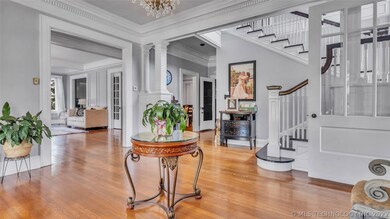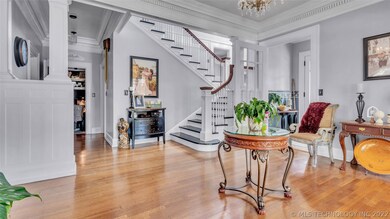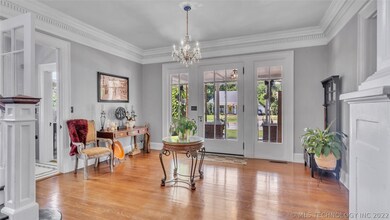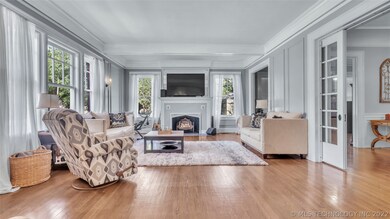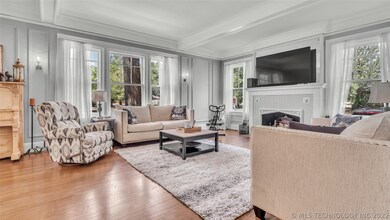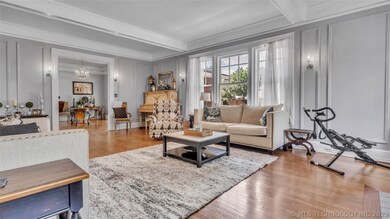
902 Stanley St SW Ardmore, OK 73401
Highlights
- In Ground Pool
- 2 Fireplaces
- No HOA
- Wood Flooring
- Corner Lot
- Enclosed patio or porch
About This Home
As of November 2022Stunning Completely Renovated Home in Historic Ardmore Neighborhood Beaming with Old Charm! On main floor you'll find formal dining, living area, office, casual dining off the modern updated kitchen, half bath, recording room & coffee bar. Second floor holds four bedrooms and two baths. Master bedroom includes an en suite nursery currently used as an AMAZING walk-in closet! Two separate living quarters each 1/1 in back with a pool and enclosed patio/kitchen area great for family gatherings!
Last Agent to Sell the Property
I Sell Houses Real Estate Co License #183227 Listed on: 07/18/2022
Home Details
Home Type
- Single Family
Est. Annual Taxes
- $3,245
Year Built
- Built in 1935
Lot Details
- 0.37 Acre Lot
- North Facing Home
- Property is Fully Fenced
- Decorative Fence
- Corner Lot
Parking
- 1 Car Attached Garage
- Carport
Home Design
- Brick Exterior Construction
- Wood Frame Construction
Interior Spaces
- 5,621 Sq Ft Home
- 2-Story Property
- 2 Fireplaces
- Partial Basement
Kitchen
- Oven
- Stove
- Range
Flooring
- Wood
- Carpet
Bedrooms and Bathrooms
- 5 Bedrooms
- 4 Full Bathrooms
Outdoor Features
- In Ground Pool
- Enclosed patio or porch
- Rain Gutters
Schools
- Lincoln Elementary School
- Ardmore Middle School
- Ardmore High School
Utilities
- Zoned Cooling
- Multiple Heating Units
- Gas Water Heater
Community Details
- No Home Owners Association
- Mclish Place Subdivision
Ownership History
Purchase Details
Purchase Details
Home Financials for this Owner
Home Financials are based on the most recent Mortgage that was taken out on this home.Purchase Details
Home Financials for this Owner
Home Financials are based on the most recent Mortgage that was taken out on this home.Purchase Details
Home Financials for this Owner
Home Financials are based on the most recent Mortgage that was taken out on this home.Purchase Details
Similar Homes in Ardmore, OK
Home Values in the Area
Average Home Value in this Area
Purchase History
| Date | Type | Sale Price | Title Company |
|---|---|---|---|
| Quit Claim Deed | -- | None Listed On Document | |
| Warranty Deed | $500,000 | -- | |
| Interfamily Deed Transfer | -- | None Available | |
| Warranty Deed | $210,000 | None Available | |
| Warranty Deed | $167,000 | -- |
Mortgage History
| Date | Status | Loan Amount | Loan Type |
|---|---|---|---|
| Previous Owner | $274,000 | Credit Line Revolving | |
| Previous Owner | $250,000 | New Conventional | |
| Previous Owner | $249,425 | New Conventional |
Property History
| Date | Event | Price | Change | Sq Ft Price |
|---|---|---|---|---|
| 11/10/2022 11/10/22 | Sold | $500,000 | 0.0% | $89 / Sq Ft |
| 10/12/2022 10/12/22 | Pending | -- | -- | -- |
| 10/05/2022 10/05/22 | Price Changed | $500,000 | -8.9% | $89 / Sq Ft |
| 09/08/2022 09/08/22 | For Sale | $549,000 | 0.0% | $98 / Sq Ft |
| 07/18/2022 07/18/22 | Pending | -- | -- | -- |
| 07/18/2022 07/18/22 | For Sale | $549,000 | +161.4% | $98 / Sq Ft |
| 09/24/2015 09/24/15 | Sold | $210,000 | -27.3% | $50 / Sq Ft |
| 06/13/2014 06/13/14 | Pending | -- | -- | -- |
| 06/13/2014 06/13/14 | For Sale | $289,000 | -- | $69 / Sq Ft |
Tax History Compared to Growth
Tax History
| Year | Tax Paid | Tax Assessment Tax Assessment Total Assessment is a certain percentage of the fair market value that is determined by local assessors to be the total taxable value of land and additions on the property. | Land | Improvement |
|---|---|---|---|---|
| 2024 | $6,196 | $63,076 | $3,569 | $59,507 |
| 2023 | $6,196 | $60,000 | $3,546 | $56,454 |
| 2022 | $3,229 | $33,771 | $2,684 | $31,087 |
| 2021 | $3,245 | $32,162 | $2,629 | $29,533 |
| 2020 | $3,046 | $30,631 | $2,520 | $28,111 |
| 2019 | $2,832 | $29,172 | $2,520 | $26,652 |
| 2018 | $2,743 | $27,783 | $2,520 | $25,263 |
| 2017 | $2,419 | $26,460 | $2,520 | $23,940 |
| 2016 | $2,349 | $25,200 | $2,520 | $22,680 |
| 2015 | $2,114 | $28,518 | $1,783 | $26,735 |
| 2014 | $2,388 | $27,687 | $1,340 | $26,347 |
Agents Affiliated with this Home
-
Emily King

Seller's Agent in 2022
Emily King
I Sell Houses Real Estate Co
(580) 222-7811
298 Total Sales
-
Non MLS Associate
N
Buyer's Agent in 2022
Non MLS Associate
Non MLS Office
Map
Source: MLS Technology
MLS Number: 2223659
APN: 0795-00-010-001-0-001-00
