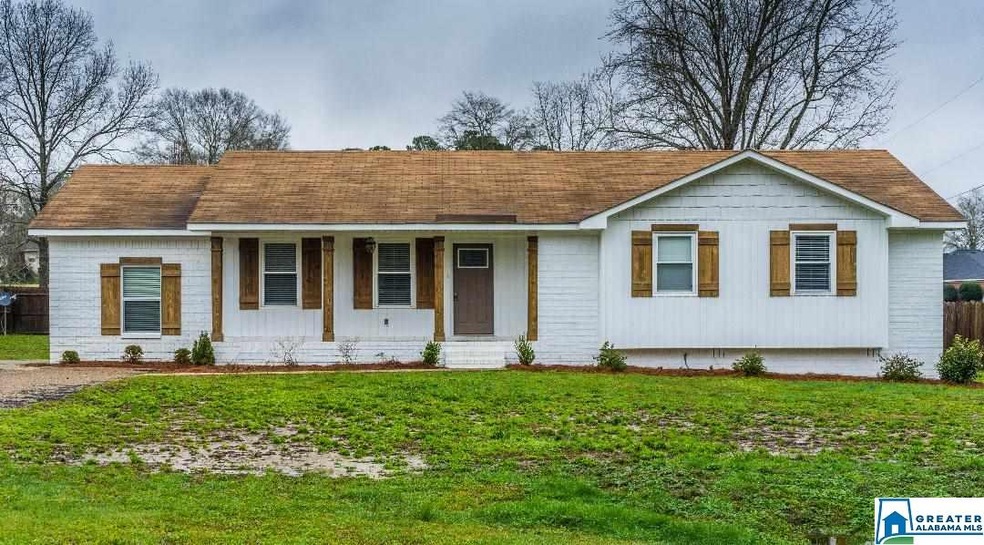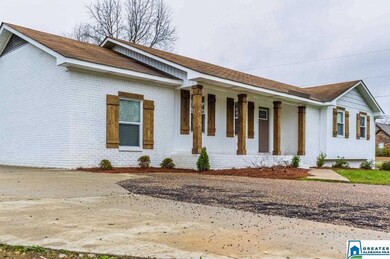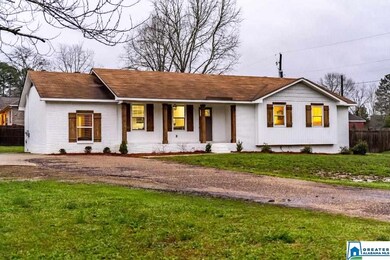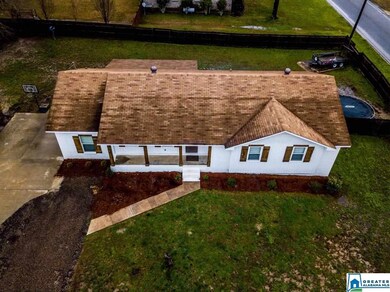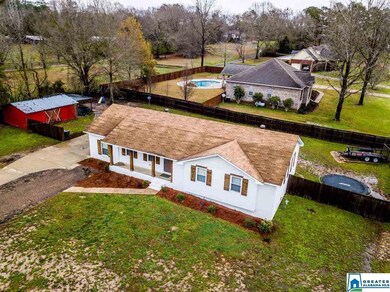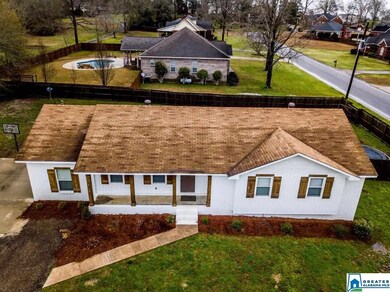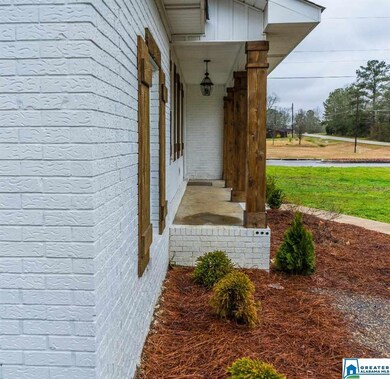
902 Studdard Dr Clanton, AL 35045
Highlights
- Attic
- Den
- Fenced Yard
- Great Room with Fireplace
- Covered patio or porch
- Crown Molding
About This Home
As of June 2020Location! Location! Location! This totally renovated HOME is nestled on a quiet street that is convenient to everything! Especially convenient to Clanton Schools!!! Features include a Great Room with STONE gas log fireplace, Large Eat-In Kitchen with Breakfast Bar, Huge BONUS Room with Shiplap accent wall that could be a Den/Media/Recreation Room or 4th Bedroom. The Master includes an all Tile Shower and custom organized Walk In Closet. Spacious second and third bedrooms with customized closets as well. Outside is a Country Style Front porch with beautiful cedar columns and a covered Back Patio for entertaining and relaxing. There is a private fenced backyard and a 16'X20' wrapped metal Workshop w/separate electricity as well as a Lean To Shelter for storage of lawn equipment. There is also an additional concrete pad in the backyard for whatever use you may need. This is a Wonderful Family Home you are sure to Love!
Home Details
Home Type
- Single Family
Est. Annual Taxes
- $510
Year Built
- Built in 1977
Lot Details
- 0.5 Acre Lot
- Fenced Yard
Home Design
- Vinyl Siding
- Four Sided Brick Exterior Elevation
Interior Spaces
- 1,757 Sq Ft Home
- 1-Story Property
- Crown Molding
- Stone Fireplace
- Gas Fireplace
- French Doors
- Great Room with Fireplace
- Dining Room
- Den
- Crawl Space
- Pull Down Stairs to Attic
Kitchen
- Gas Oven
- Gas Cooktop
- Built-In Microwave
- Dishwasher
- Laminate Countertops
Flooring
- Carpet
- Laminate
- Tile
Bedrooms and Bathrooms
- 3 Bedrooms
- Walk-In Closet
- 2 Full Bathrooms
- Bathtub and Shower Combination in Primary Bathroom
- Separate Shower
Laundry
- Laundry Room
- Laundry on main level
- Washer and Electric Dryer Hookup
Parking
- Garage on Main Level
- Driveway
Outdoor Features
- Covered patio or porch
Utilities
- Heat Pump System
- Electric Water Heater
- Septic Tank
Listing and Financial Details
- Assessor Parcel Number 1701014001006001
Ownership History
Purchase Details
Home Financials for this Owner
Home Financials are based on the most recent Mortgage that was taken out on this home.Purchase Details
Home Financials for this Owner
Home Financials are based on the most recent Mortgage that was taken out on this home.Purchase Details
Home Financials for this Owner
Home Financials are based on the most recent Mortgage that was taken out on this home.Purchase Details
Home Financials for this Owner
Home Financials are based on the most recent Mortgage that was taken out on this home.Similar Homes in Clanton, AL
Home Values in the Area
Average Home Value in this Area
Purchase History
| Date | Type | Sale Price | Title Company |
|---|---|---|---|
| Warranty Deed | $172,000 | None Available | |
| Warranty Deed | $124,900 | None Available | |
| Warranty Deed | $66,740 | None Available | |
| Deed | $111,000 | -- |
Mortgage History
| Date | Status | Loan Amount | Loan Type |
|---|---|---|---|
| Previous Owner | $121,153 | New Conventional | |
| Previous Owner | $60,775 | Commercial | |
| Previous Owner | $113,265 | New Conventional | |
| Previous Owner | $184,500 | Adjustable Rate Mortgage/ARM |
Property History
| Date | Event | Price | Change | Sq Ft Price |
|---|---|---|---|---|
| 06/04/2020 06/04/20 | Sold | $172,000 | -1.7% | $98 / Sq Ft |
| 03/06/2020 03/06/20 | For Sale | $174,900 | +40.0% | $100 / Sq Ft |
| 03/02/2018 03/02/18 | Sold | $124,900 | +66.1% | $82 / Sq Ft |
| 02/12/2018 02/12/18 | For Sale | $75,200 | +5.2% | $50 / Sq Ft |
| 10/31/2017 10/31/17 | Sold | $71,500 | -4.9% | $47 / Sq Ft |
| 10/02/2017 10/02/17 | Pending | -- | -- | -- |
| 09/08/2017 09/08/17 | For Sale | $75,200 | -- | $50 / Sq Ft |
Tax History Compared to Growth
Tax History
| Year | Tax Paid | Tax Assessment Tax Assessment Total Assessment is a certain percentage of the fair market value that is determined by local assessors to be the total taxable value of land and additions on the property. | Land | Improvement |
|---|---|---|---|---|
| 2024 | $845 | $43,000 | $6,000 | $37,000 |
| 2023 | $845 | $42,000 | $6,000 | $36,000 |
| 2022 | $674 | $16,810 | $3,210 | $13,600 |
| 2021 | $626 | $16,270 | $3,000 | $13,270 |
| 2020 | $509 | $13,490 | $3,000 | $10,490 |
| 2019 | $509 | $11,740 | $3,000 | $8,740 |
| 2018 | $915 | $12,780 | $0 | $0 |
| 2017 | $398 | $0 | $0 | $0 |
| 2016 | $398 | $0 | $0 | $0 |
| 2015 | $391 | $0 | $0 | $0 |
| 2013 | $391 | $10,680 | $0 | $0 |
Agents Affiliated with this Home
-

Seller's Agent in 2020
Debra Hubbard
RealtySouth - Chilton II
(205) 294-1153
213 Total Sales
-

Buyer's Agent in 2020
Julie Watson
EXIT Realty Cahaba
(205) 677-8660
80 Total Sales
-

Seller's Agent in 2017
Denae Roberson
Prestige Realty
(205) 389-1335
42 Total Sales
-
R
Seller Co-Listing Agent in 2017
Rosanna DeVaughn
Prestige Realty
(205) 389-6130
21 Total Sales
Map
Source: Greater Alabama MLS
MLS Number: 876702
APN: 1701014001006001
- 1003 7th St S
- 1001 7th St S
- 609 Maple St
- 615 Maple St
- 1001 Jasper Dennis Rd Unit 1
- 1209 7th St S Unit Lot 1
- 1209 7th St S Unit Lot 3
- 402 Studdard Dr
- 1135 Duren Rd Unit 1
- 109 Lilly St
- 201 Nell St
- 127 Mims Cir
- 336 Ballington St
- 103 2nd St S
- 204 Cherokee Dr
- 0 Mims Cir Unit 21419249
- 0 Alabama 145 Unit 548517
- 1003 2nd Ave N
- 0 Kincheon Rd Unit 21409605
- 1006 2nd Ave N
