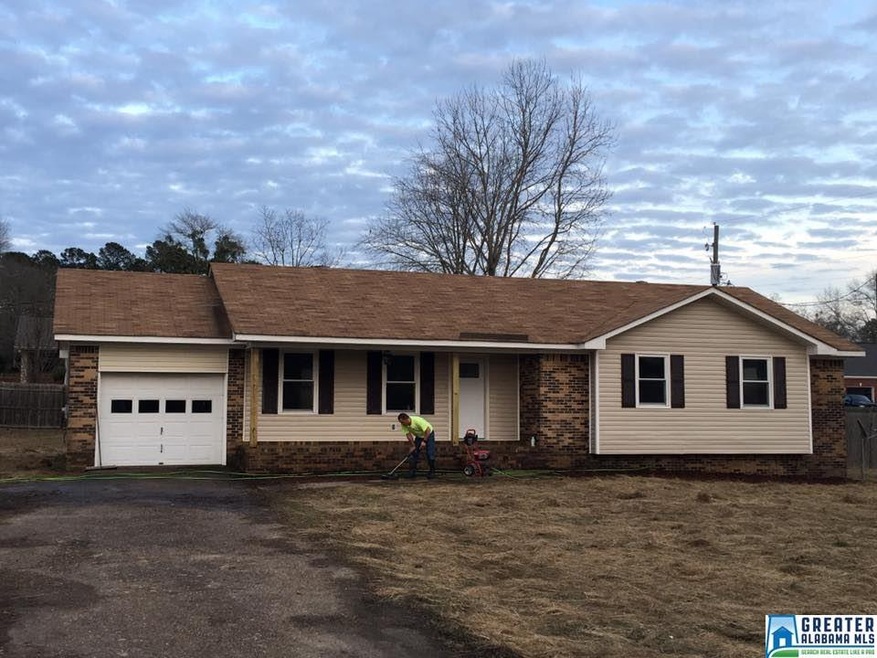
902 Studdard Dr Clanton, AL 35045
Highlights
- Barn
- Great Room with Fireplace
- 1 Car Attached Garage
- Attic
- Porch
- Crown Molding
About This Home
As of June 2020Total Renovation! This charming home is nestled on a quiet street that is convenient to everything!! It is within walking distance to schools and stores, yet it feels as if you are in the country. This home features a spacious great room with a stone fireplace, large bedrooms, and a large, eat-in kitchen!! The baths also have tile floors and tile shower. Outside the home features a private, large backyard, with a wooden privacy fence. There is also a large covered porch for enjoying your morning coffee, and an out building.
Home Details
Home Type
- Single Family
Est. Annual Taxes
- $400
Year Built
- Built in 1977
Parking
- 1 Car Attached Garage
- Front Facing Garage
Home Design
- Vinyl Siding
- Four Sided Brick Exterior Elevation
Interior Spaces
- 1,517 Sq Ft Home
- 1-Story Property
- Crown Molding
- Stone Fireplace
- Gas Fireplace
- French Doors
- Great Room with Fireplace
- Dining Room
- Crawl Space
- Pull Down Stairs to Attic
Kitchen
- Breakfast Bar
- Stove
- Built-In Microwave
- Dishwasher
- Laminate Countertops
Flooring
- Carpet
- Laminate
- Tile
Bedrooms and Bathrooms
- 3 Bedrooms
- Walk-In Closet
- 2 Full Bathrooms
- Separate Shower
- Linen Closet In Bathroom
Laundry
- Laundry Room
- Laundry on main level
- Washer and Electric Dryer Hookup
Outdoor Features
- Patio
- Porch
Utilities
- Central Heating and Cooling System
- Electric Water Heater
- Septic Tank
Additional Features
- 0.5 Acre Lot
- Barn
Listing and Financial Details
- Assessor Parcel Number 1701014001006001
Ownership History
Purchase Details
Home Financials for this Owner
Home Financials are based on the most recent Mortgage that was taken out on this home.Purchase Details
Home Financials for this Owner
Home Financials are based on the most recent Mortgage that was taken out on this home.Purchase Details
Home Financials for this Owner
Home Financials are based on the most recent Mortgage that was taken out on this home.Purchase Details
Home Financials for this Owner
Home Financials are based on the most recent Mortgage that was taken out on this home.Similar Homes in Clanton, AL
Home Values in the Area
Average Home Value in this Area
Purchase History
| Date | Type | Sale Price | Title Company |
|---|---|---|---|
| Warranty Deed | $172,000 | None Available | |
| Warranty Deed | $124,900 | None Available | |
| Warranty Deed | $66,740 | None Available | |
| Deed | $111,000 | -- |
Mortgage History
| Date | Status | Loan Amount | Loan Type |
|---|---|---|---|
| Previous Owner | $121,153 | New Conventional | |
| Previous Owner | $60,775 | Commercial | |
| Previous Owner | $113,265 | New Conventional | |
| Previous Owner | $184,500 | Adjustable Rate Mortgage/ARM |
Property History
| Date | Event | Price | Change | Sq Ft Price |
|---|---|---|---|---|
| 06/04/2020 06/04/20 | Sold | $172,000 | -1.7% | $98 / Sq Ft |
| 03/06/2020 03/06/20 | For Sale | $174,900 | +40.0% | $100 / Sq Ft |
| 03/02/2018 03/02/18 | Sold | $124,900 | +66.1% | $82 / Sq Ft |
| 02/12/2018 02/12/18 | For Sale | $75,200 | +5.2% | $50 / Sq Ft |
| 10/31/2017 10/31/17 | Sold | $71,500 | -4.9% | $47 / Sq Ft |
| 10/02/2017 10/02/17 | Pending | -- | -- | -- |
| 09/08/2017 09/08/17 | For Sale | $75,200 | -- | $50 / Sq Ft |
Tax History Compared to Growth
Tax History
| Year | Tax Paid | Tax Assessment Tax Assessment Total Assessment is a certain percentage of the fair market value that is determined by local assessors to be the total taxable value of land and additions on the property. | Land | Improvement |
|---|---|---|---|---|
| 2024 | $845 | $43,000 | $6,000 | $37,000 |
| 2023 | $845 | $42,000 | $6,000 | $36,000 |
| 2022 | $674 | $16,810 | $3,210 | $13,600 |
| 2021 | $626 | $16,270 | $3,000 | $13,270 |
| 2020 | $509 | $13,490 | $3,000 | $10,490 |
| 2019 | $509 | $11,740 | $3,000 | $8,740 |
| 2018 | $915 | $12,780 | $0 | $0 |
| 2017 | $398 | $0 | $0 | $0 |
| 2016 | $398 | $0 | $0 | $0 |
| 2015 | $391 | $0 | $0 | $0 |
| 2013 | $391 | $10,680 | $0 | $0 |
Agents Affiliated with this Home
-

Seller's Agent in 2020
Debra Hubbard
RealtySouth - Chilton II
(205) 294-1153
214 Total Sales
-

Buyer's Agent in 2020
Julie Watson
EXIT Realty Cahaba
(205) 677-8660
80 Total Sales
-

Seller's Agent in 2017
Denae Roberson
Prestige Realty
(205) 389-1335
42 Total Sales
-
R
Seller Co-Listing Agent in 2017
Rosanna DeVaughn
Prestige Realty
(205) 389-6130
21 Total Sales
Map
Source: Greater Alabama MLS
MLS Number: 809122
APN: 1701014001006001
- 1003 7th St S
- 1001 7th St S
- 609 Maple St
- 615 Maple St
- 1001 Jasper Dennis Rd Unit 1
- 1209 7th St S Unit Lot 1
- 1209 7th St S Unit Lot 3
- 402 Studdard Dr
- 1135 Duren Rd Unit 1
- 109 Lilly St
- 201 Nell St
- 127 Mims Cir
- 336 Ballington St
- 103 2nd St S
- 204 Cherokee Dr
- 0 Mims Cir Unit 21419249
- 0 Alabama 145 Unit 548517
- 1003 2nd Ave N
- 0 Kincheon Rd Unit 21409605
- 1006 2nd Ave N
