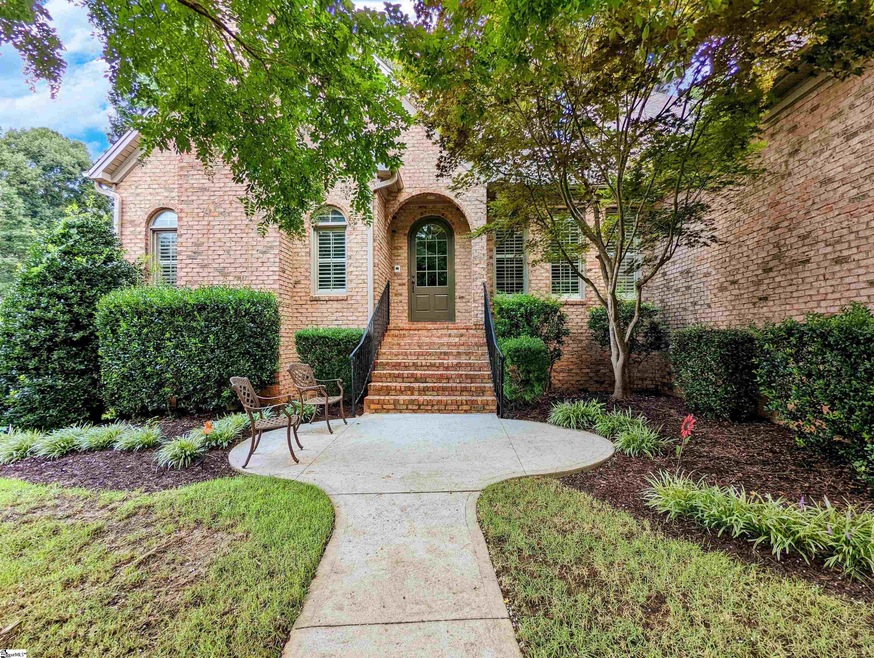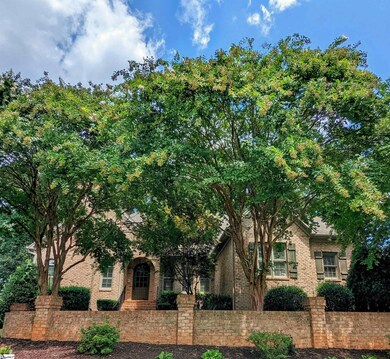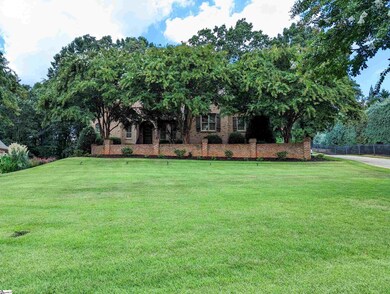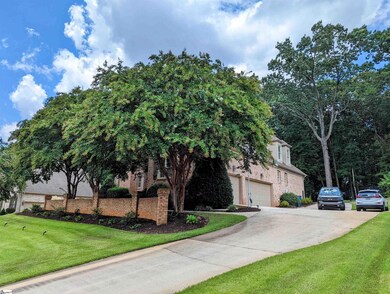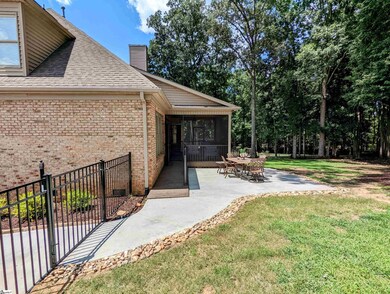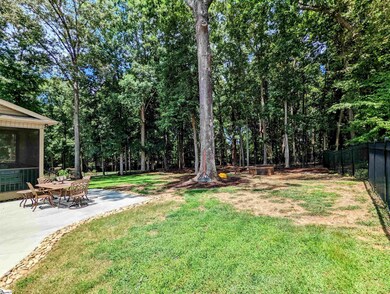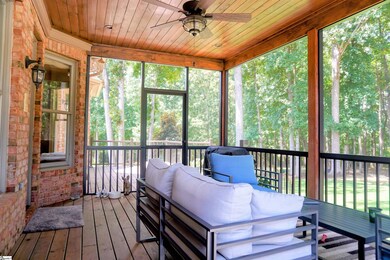
902 Sugar Oak Ct Simpsonville, SC 29680
Highlights
- Two Primary Bedrooms
- 1.1 Acre Lot
- Deck
- Fork Shoals School Rated A-
- Craftsman Architecture
- Wooded Lot
About This Home
As of June 2023Welcome to 902 Sugar Oak Ct! This luxurious, one-of-a-kind home is situated on over an acre of land in Simpsonville's prestigious Sanibel Oaks community. From the moment you pull up, you'll know this is no ordinary property. With a 3-car garage, screened porch and deck with wooden ceiling, and lush landscaping, this home was built for relaxation and enjoyment. But the real stunner is indoors. The gourmet kitchen features stainless appliances, wall ovens, gas cooktop - the works! You'll love whipping up meals in this culinary dream space. The adjacent breakfast area provides plenty of room for dining family style. The highlight of this home is undoubtedly the owner's suite. This spacious bedroom features a bathroom that will take your breath away. With a large walk-in frameless glass shower and stand-alone tub, you'll feel like royalty when you soak in this decadent oasis after a long day. There's also another full bed and bath on the main level - perfect for guests or extended family members. Don't miss out on this one-of-a-kind opportunity! Schedule your appointment today to come see 902 Sugar Oak Ct for yourself.
Home Details
Home Type
- Single Family
Est. Annual Taxes
- $2,568
Year Built
- Built in 2003
Lot Details
- 1.1 Acre Lot
- Fenced Yard
- Gentle Sloping Lot
- Sprinkler System
- Wooded Lot
HOA Fees
- $46 Monthly HOA Fees
Home Design
- Craftsman Architecture
- Brick Exterior Construction
- Architectural Shingle Roof
- Radon Mitigation System
Interior Spaces
- 3,630 Sq Ft Home
- 3,400-3,599 Sq Ft Home
- 2-Story Property
- Central Vacuum
- Tray Ceiling
- Smooth Ceilings
- Cathedral Ceiling
- Ceiling Fan
- 2 Fireplaces
- Gas Log Fireplace
- Fireplace Features Masonry
- Thermal Windows
- Window Treatments
- Living Room
- Breakfast Room
- Dining Room
- Home Office
- Bonus Room
- Screened Porch
- Crawl Space
- Pull Down Stairs to Attic
- Intercom
Kitchen
- Built-In Double Oven
- Gas Cooktop
- Built-In Microwave
- Dishwasher
- Granite Countertops
- Disposal
Flooring
- Wood
- Carpet
- Ceramic Tile
Bedrooms and Bathrooms
- 4 Bedrooms | 2 Main Level Bedrooms
- Primary Bedroom on Main
- Double Master Bedroom
- Walk-In Closet
- Primary Bathroom is a Full Bathroom
- 3.5 Bathrooms
- Dual Vanity Sinks in Primary Bathroom
- Garden Bath
- Separate Shower
Laundry
- Laundry Room
- Laundry on main level
- Sink Near Laundry
- Electric Dryer Hookup
Parking
- 3 Car Attached Garage
- Parking Pad
- Workshop in Garage
Outdoor Features
- Deck
Schools
- Fork Shoals Elementary School
- Ralph Chandler Middle School
- Woodmont High School
Utilities
- Forced Air Heating and Cooling System
- Heating System Uses Natural Gas
- Electric Water Heater
- Septic Tank
Community Details
- John Hill HOA
- Sanibel Oaks Subdivision
- Mandatory home owners association
Listing and Financial Details
- Assessor Parcel Number 0567.03-01-009.00
Ownership History
Purchase Details
Home Financials for this Owner
Home Financials are based on the most recent Mortgage that was taken out on this home.Purchase Details
Home Financials for this Owner
Home Financials are based on the most recent Mortgage that was taken out on this home.Purchase Details
Purchase Details
Home Financials for this Owner
Home Financials are based on the most recent Mortgage that was taken out on this home.Purchase Details
Home Financials for this Owner
Home Financials are based on the most recent Mortgage that was taken out on this home.Purchase Details
Purchase Details
Similar Homes in Simpsonville, SC
Home Values in the Area
Average Home Value in this Area
Purchase History
| Date | Type | Sale Price | Title Company |
|---|---|---|---|
| Deed | $597,000 | None Listed On Document | |
| Deed | $592,300 | -- | |
| Interfamily Deed Transfer | -- | None Available | |
| Deed Of Distribution | -- | None Available | |
| Deed | $390,000 | None Available | |
| Deed | $375,000 | -- | |
| Deed | $47,900 | -- |
Mortgage History
| Date | Status | Loan Amount | Loan Type |
|---|---|---|---|
| Previous Owner | $425,840 | New Conventional | |
| Previous Owner | $289,900 | New Conventional | |
| Previous Owner | $224,300 | New Conventional |
Property History
| Date | Event | Price | Change | Sq Ft Price |
|---|---|---|---|---|
| 06/02/2023 06/02/23 | Sold | $597,000 | -0.3% | $201 / Sq Ft |
| 04/23/2023 04/23/23 | Pending | -- | -- | -- |
| 04/21/2023 04/21/23 | For Sale | $599,000 | 0.0% | $202 / Sq Ft |
| 04/11/2023 04/11/23 | Pending | -- | -- | -- |
| 04/06/2023 04/06/23 | For Sale | $599,000 | +1.1% | $202 / Sq Ft |
| 10/04/2022 10/04/22 | Sold | $592,300 | -1.3% | $174 / Sq Ft |
| 08/16/2022 08/16/22 | For Sale | $599,999 | +53.9% | $176 / Sq Ft |
| 07/24/2020 07/24/20 | Sold | $389,900 | -2.5% | $115 / Sq Ft |
| 03/25/2020 03/25/20 | Price Changed | $400,000 | -4.8% | $118 / Sq Ft |
| 02/29/2020 02/29/20 | Price Changed | $420,000 | -1.2% | $124 / Sq Ft |
| 02/13/2020 02/13/20 | Price Changed | $425,000 | -1.1% | $125 / Sq Ft |
| 02/03/2020 02/03/20 | Price Changed | $429,900 | -1.8% | $126 / Sq Ft |
| 01/08/2020 01/08/20 | Price Changed | $438,000 | -0.2% | $129 / Sq Ft |
| 12/14/2019 12/14/19 | For Sale | $439,000 | -- | $129 / Sq Ft |
Tax History Compared to Growth
Tax History
| Year | Tax Paid | Tax Assessment Tax Assessment Total Assessment is a certain percentage of the fair market value that is determined by local assessors to be the total taxable value of land and additions on the property. | Land | Improvement |
|---|---|---|---|---|
| 2024 | $3,337 | $22,760 | $3,200 | $19,560 |
| 2023 | $3,337 | $22,760 | $3,200 | $19,560 |
| 2022 | $0 | $15,668 | $3,200 | $12,468 |
| 2021 | $0 | $0 | $0 | $0 |
| 2020 | $2,568 | $16,160 | $2,800 | $13,360 |
| 2019 | $2,568 | $16,160 | $2,800 | $13,360 |
| 2018 | $2,562 | $16,160 | $2,800 | $13,360 |
| 2017 | $2,562 | $16,160 | $2,800 | $13,360 |
| 2016 | $2,278 | $404,020 | $70,000 | $334,020 |
| 2015 | $2,193 | $404,020 | $70,000 | $334,020 |
| 2014 | $1,939 | $366,680 | $55,000 | $311,680 |
Agents Affiliated with this Home
-
Christopher Hill

Seller's Agent in 2023
Christopher Hill
Real Broker, LLC
(864) 809-8519
2 in this area
122 Total Sales
-
Amy Taylor
A
Buyer's Agent in 2023
Amy Taylor
Bluefield Realty Group
(864) 735-3779
3 in this area
79 Total Sales
-
Brandon Marin

Seller's Agent in 2022
Brandon Marin
Home Link Realty
(864) 735-7045
7 in this area
122 Total Sales
-
Casey Owens

Buyer's Agent in 2022
Casey Owens
Keller Williams Greenville Central
(864) 616-3346
3 in this area
30 Total Sales
-
Michelle Roberts

Seller's Agent in 2020
Michelle Roberts
Coldwell Banker Caine/Williams
(864) 901-2215
4 in this area
76 Total Sales
-

Buyer's Agent in 2020
Beth Gaffer
EXP Realty LLC
1 in this area
13 Total Sales
Map
Source: Greater Greenville Association of REALTORS®
MLS Number: 1479524
APN: 0567.03-01-009.00
- 102 Shagbark Cir
- 300 Shagbark Cir
- 745 Jenkins Bridge Rd
- 303 Jenkins Bridge Rd
- 117 Robin Dr
- 314 Tall Pines Rd
- 314A Tall Pines Rd
- 102 Rabon Chase Ct
- 9 Emporia Ct
- 124 Hartwick Ln
- 27 Grossmont Dr
- 309 Grassland Ln
- 307 Forked Oak Way
- 00 Woodside Rd
- 430 Wilson Bridge Rd
- 106 Knoll Creek Dr
- 201 Engelmann Ln
- 717 Nash Mill Rd
- 17 Mcfadden Dr
- 8 Bingham Way
