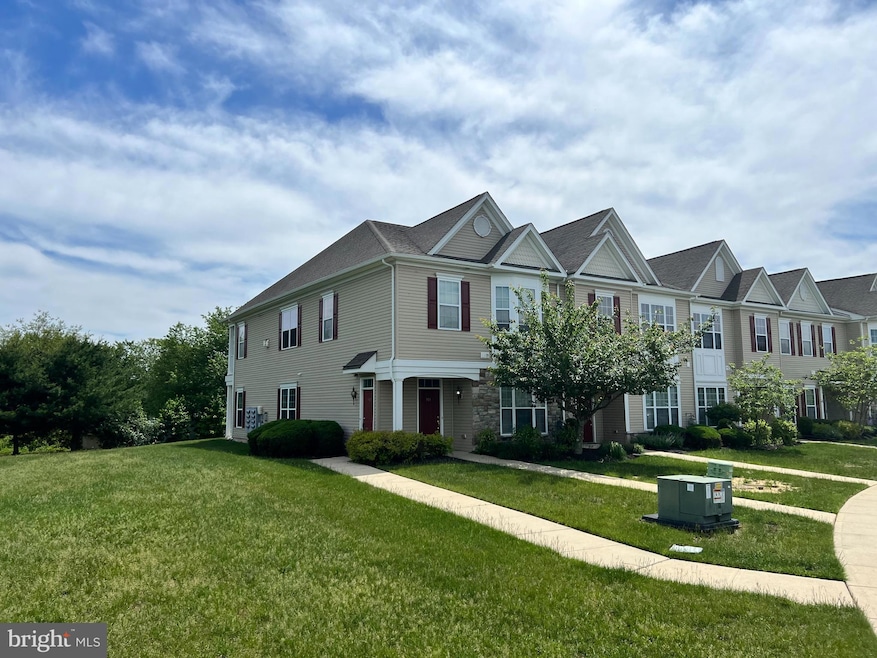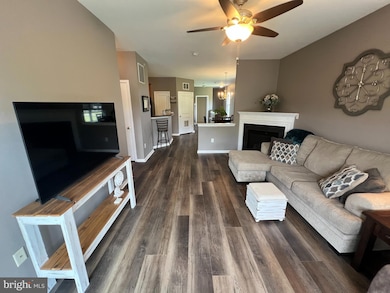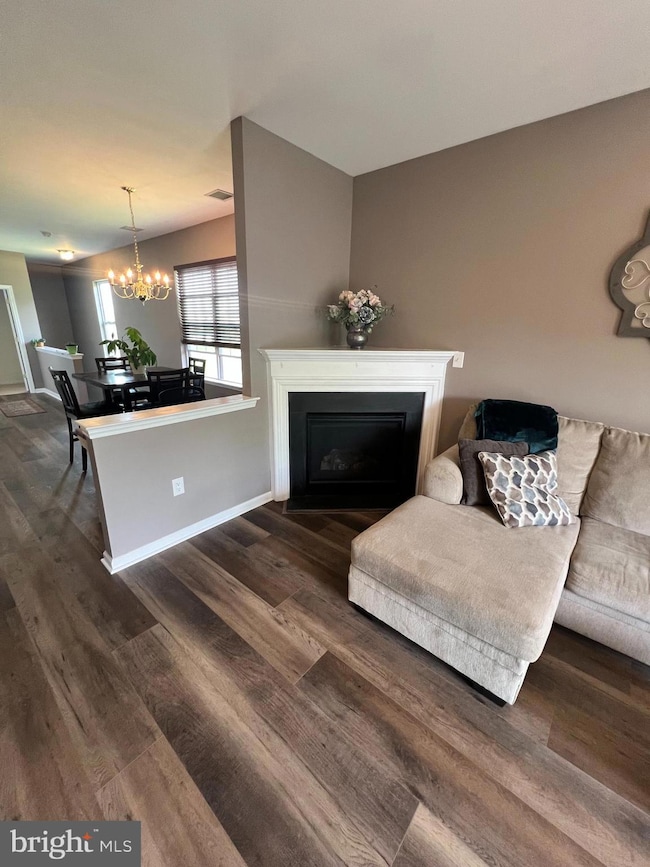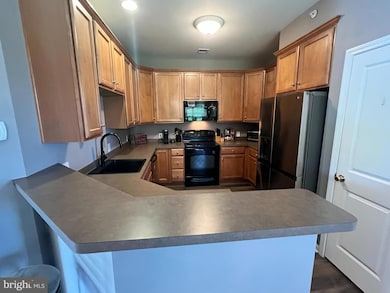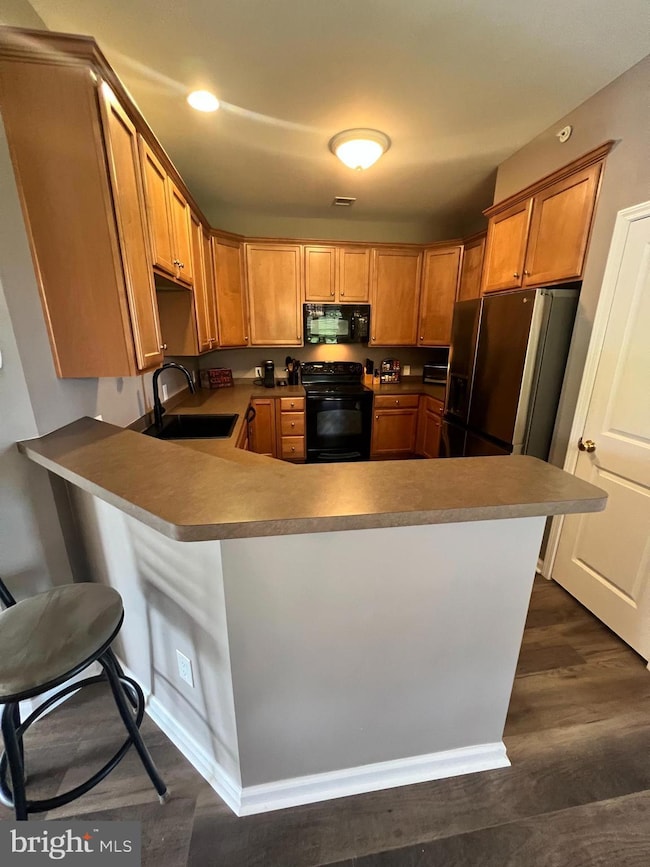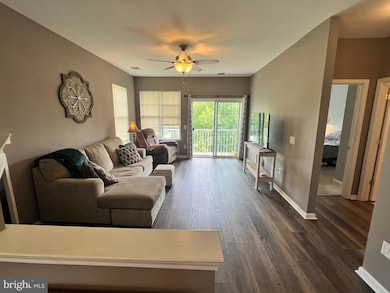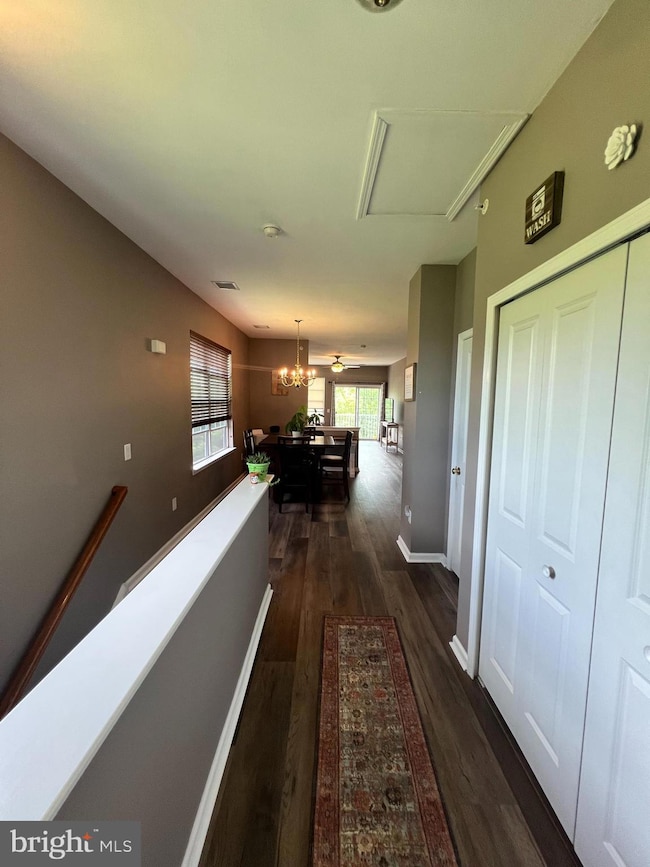902 Van Gogh Ct Unit 902 Williamstown, NJ 08094
Estimated payment $1,982/month
Highlights
- Fitness Center
- Traditional Architecture
- Living Room
- Clubhouse
- Community Pool
- 90% Forced Air Heating and Cooling System
About This Home
OPEN HOUSE SATURDAY JUNE 28TH 11AM-1PM.
2nd floor end unit Condo Located at Amberleigh. This unit features a Main Bedroom with a large 8X8 walk-in closet. The attached Bathroom features a soaking Tub and an additional walk-in closet. Newer Vinyl Planc Flooring throughout. Bedrooms have Carpet. Living room features a beautiful gas Fireplace. A cozy 4x12 balcony just off the living room. Nice size Dining area just off eat in Kitchen. Residents have access to fantastic amenities including an inground pool and a 5,000 sq. ft. clubhouse. The clubhouse features a state-of-the-art fitness center, billiard and card rooms, a nice sitting area with a stone fireplace, a library, an arts and crafts room, a kitchen, and a banquet facility! Association fees include: All Ground Fee, Common Area Maintenance, Exterior Building Maintenance, Lawn Maintenance, Pool(s), Recreation Facility, Snow Removal. Amenities: Billiard Room, Club House, Common Grounds, Community Center, Exercise Room, Pool - Outdoor, Swimming Pool, Tot Lots/Playground.
Listing Agent
Excel Realty & Property Management License #0346305 Listed on: 06/01/2025
Property Details
Home Type
- Condominium
Est. Annual Taxes
- $5,134
Year Built
- Built in 2009
HOA Fees
- $195 Monthly HOA Fees
Parking
- Parking Lot
Home Design
- Traditional Architecture
- Architectural Shingle Roof
Interior Spaces
- 1,298 Sq Ft Home
- Property has 2 Levels
- Living Room
Flooring
- Carpet
- Laminate
Bedrooms and Bathrooms
- 2 Main Level Bedrooms
- 2 Full Bathrooms
Utilities
- 90% Forced Air Heating and Cooling System
- Natural Gas Water Heater
- No Septic System
Listing and Financial Details
- Tax Lot 00087
- Assessor Parcel Number 11-001100407-00087-C902
Community Details
Overview
- $300 Capital Contribution Fee
- Association fees include all ground fee, common area maintenance, exterior building maintenance, health club, management, snow removal
- Target Property Management Condos
- Amberleigh At The Ar Subdivision
Amenities
- Clubhouse
- Billiard Room
Recreation
- Fitness Center
- Community Pool
Pet Policy
- Pets allowed on a case-by-case basis
Map
Home Values in the Area
Average Home Value in this Area
Tax History
| Year | Tax Paid | Tax Assessment Tax Assessment Total Assessment is a certain percentage of the fair market value that is determined by local assessors to be the total taxable value of land and additions on the property. | Land | Improvement |
|---|---|---|---|---|
| 2025 | $5,134 | $140,200 | $45,000 | $95,200 |
| 2024 | $5,096 | $140,200 | $45,000 | $95,200 |
| 2023 | $5,096 | $140,200 | $45,000 | $95,200 |
| 2022 | $5,072 | $140,200 | $45,000 | $95,200 |
| 2021 | $5,105 | $140,200 | $45,000 | $95,200 |
| 2020 | $5,099 | $140,200 | $45,000 | $95,200 |
| 2019 | $5,068 | $140,200 | $45,000 | $95,200 |
| 2018 | $4,986 | $140,200 | $45,000 | $95,200 |
| 2017 | $5,727 | $161,700 | $45,000 | $116,700 |
| 2016 | $5,655 | $161,700 | $45,000 | $116,700 |
| 2015 | $5,493 | $161,700 | $45,000 | $116,700 |
| 2014 | $5,333 | $161,700 | $45,000 | $116,700 |
Property History
| Date | Event | Price | Change | Sq Ft Price |
|---|---|---|---|---|
| 07/07/2025 07/07/25 | Pending | -- | -- | -- |
| 06/25/2025 06/25/25 | Price Changed | $249,999 | -3.8% | $193 / Sq Ft |
| 06/01/2025 06/01/25 | For Sale | $259,900 | -- | $200 / Sq Ft |
Mortgage History
| Date | Status | Loan Amount | Loan Type |
|---|---|---|---|
| Open | $46,721 | Stand Alone Second | |
| Open | $162,807 | FHA |
Source: Bright MLS
MLS Number: NJGL2057612
APN: 11-00110-0407-00087-0000-C902
- 103 Raphael Ct Unit 103
- 1168 Tamarind Place
- 1312 Mulberry Ln
- 805 Galleria Dr
- 1780 Forest Dr
- 1735 Black Oak Rd
- 1602 Pin Oak Rd
- 943 Sykesville Rd
- 101 Palmer Ct
- 35 Queensferry Dr
- 906 Thoreau Ln
- 956 N Beecham Rd
- 272 Rushfoil Dr
- 444 Longfellow Dr
- 112 Hemlock Dr
- 42 Avery Dr
- 921 N Beecham Rd
- 934 Hampton Way
- 920 Hampton Way
- 101 Joanie Ave
