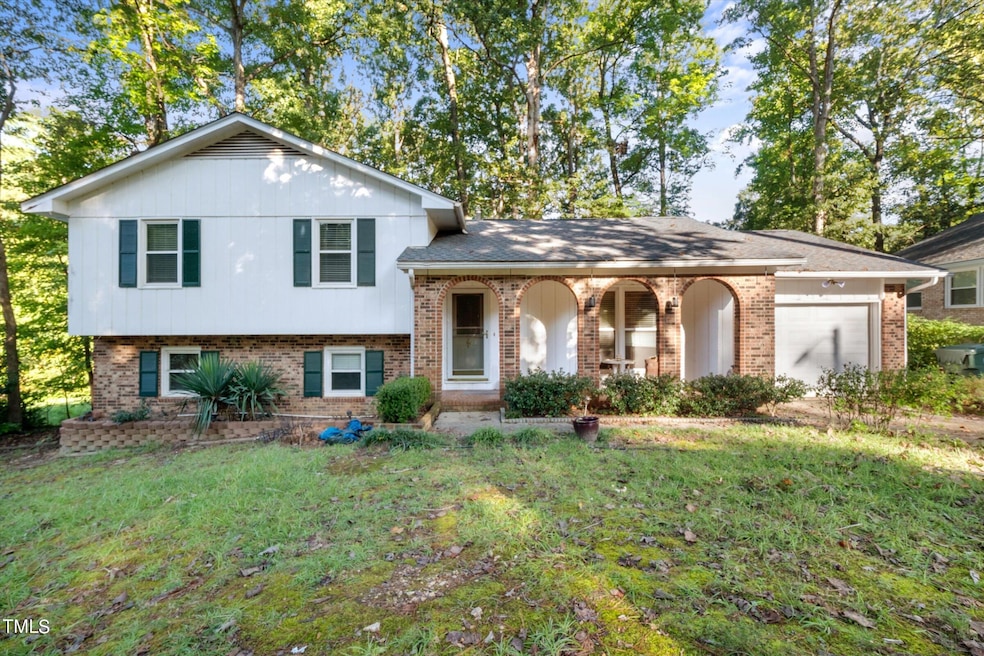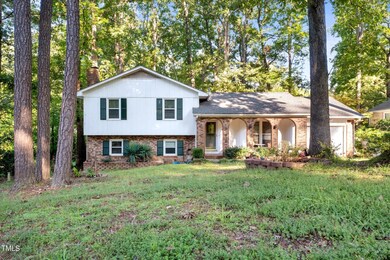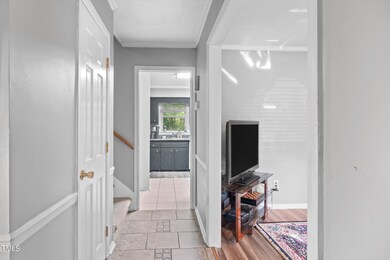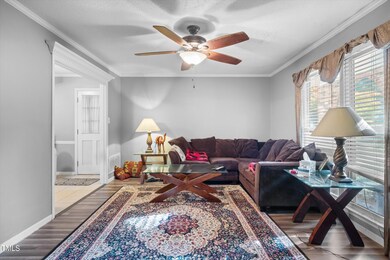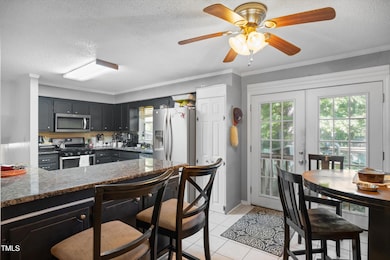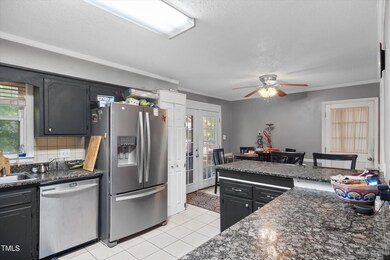
902 Vickie Dr Cary, NC 27511
South Cary NeighborhoodHighlights
- 0.45 Acre Lot
- Deck
- Wood Flooring
- Briarcliff Elementary School Rated A
- Transitional Architecture
- Granite Countertops
About This Home
As of November 2024Incredible & Rare in Cary with below market value pricing!! Welcome home to this charming fixer-upper nestled in a prime Cary location! This hidden gem is just minutes away from downtown Cary, offering easy access to parks, shopping, and dining, as well as top-rated schools and major highways. The spacious layout includes 4 bedrooms and 2.5 bathrooms spacious family rooms and an open kitchen, providing plenty of room for you to create your dream space. The expansive backyard could be perfect for outdoor gatherings, gardening, or simply relaxing in the sun with a little landscaping effort. While this home does need some work, it presents a wonderful opportunity for renovation and customization and instant equity will follow. Whether you envision a modern makeover or a cozy retreat, the canvas is yours! This property is ideal for DIY enthusiasts or investors looking to add value in a sought-after area. Bring your imagination, and creativity to make this home shine!
Last Agent to Sell the Property
Compass -- Raleigh License #238247 Listed on: 10/08/2024

Last Buyer's Agent
Non Member
Non Member Office
Home Details
Home Type
- Single Family
Est. Annual Taxes
- $3,753
Year Built
- Built in 1974
Lot Details
- 0.45 Acre Lot
- Private Yard
- Back Yard
Parking
- 1 Car Attached Garage
- 2 Open Parking Spaces
Home Design
- Transitional Architecture
- Traditional Architecture
- Brick Exterior Construction
- Shingle Roof
- Wood Siding
- Lead Paint Disclosure
Interior Spaces
- 1,809 Sq Ft Home
- Multi-Level Property
- Family Room
- Living Room
- Combination Kitchen and Dining Room
- Storage
- Laundry in Hall
Kitchen
- Eat-In Kitchen
- Gas Range
- Microwave
- Dishwasher
- Stainless Steel Appliances
- Granite Countertops
Flooring
- Wood
- Carpet
- Vinyl
Bedrooms and Bathrooms
- 4 Bedrooms
Outdoor Features
- Deck
- Exterior Lighting
- Front Porch
Schools
- Briarcliff Elementary School
- East Cary Middle School
- Cary High School
Utilities
- Forced Air Heating and Cooling System
- Natural Gas Connected
- Cable TV Available
Community Details
- No Home Owners Association
- Greenwood Acres Subdivision
Listing and Financial Details
- Assessor Parcel Number 0773039976
Ownership History
Purchase Details
Home Financials for this Owner
Home Financials are based on the most recent Mortgage that was taken out on this home.Purchase Details
Purchase Details
Home Financials for this Owner
Home Financials are based on the most recent Mortgage that was taken out on this home.Purchase Details
Home Financials for this Owner
Home Financials are based on the most recent Mortgage that was taken out on this home.Similar Homes in Cary, NC
Home Values in the Area
Average Home Value in this Area
Purchase History
| Date | Type | Sale Price | Title Company |
|---|---|---|---|
| Interfamily Deed Transfer | -- | None Available | |
| Interfamily Deed Transfer | -- | None Available | |
| Interfamily Deed Transfer | -- | None Available | |
| Warranty Deed | $168,000 | -- |
Mortgage History
| Date | Status | Loan Amount | Loan Type |
|---|---|---|---|
| Open | $212,000 | New Conventional | |
| Closed | $189,000 | New Conventional | |
| Closed | $198,000 | Unknown | |
| Closed | $193,600 | Unknown | |
| Closed | $52,500 | Stand Alone Second | |
| Closed | $34,061 | Stand Alone Second | |
| Closed | $134,400 | New Conventional | |
| Closed | $33,600 | No Value Available |
Property History
| Date | Event | Price | Change | Sq Ft Price |
|---|---|---|---|---|
| 07/12/2025 07/12/25 | Price Changed | $519,000 | -3.7% | $287 / Sq Ft |
| 06/14/2025 06/14/25 | Price Changed | $539,000 | -1.8% | $298 / Sq Ft |
| 05/20/2025 05/20/25 | For Sale | $549,000 | +40.8% | $303 / Sq Ft |
| 11/25/2024 11/25/24 | Sold | $390,000 | -4.6% | $216 / Sq Ft |
| 10/18/2024 10/18/24 | Pending | -- | -- | -- |
| 10/08/2024 10/08/24 | For Sale | $409,000 | -- | $226 / Sq Ft |
Tax History Compared to Growth
Tax History
| Year | Tax Paid | Tax Assessment Tax Assessment Total Assessment is a certain percentage of the fair market value that is determined by local assessors to be the total taxable value of land and additions on the property. | Land | Improvement |
|---|---|---|---|---|
| 2024 | $3,753 | $445,184 | $235,000 | $210,184 |
| 2023 | $2,847 | $282,162 | $128,000 | $154,162 |
| 2022 | $2,741 | $282,162 | $128,000 | $154,162 |
| 2021 | $2,686 | $282,162 | $128,000 | $154,162 |
| 2020 | $2,701 | $282,162 | $128,000 | $154,162 |
| 2019 | $2,552 | $236,468 | $102,000 | $134,468 |
| 2018 | $2,395 | $236,468 | $102,000 | $134,468 |
| 2017 | $2,302 | $236,468 | $102,000 | $134,468 |
| 2016 | $2,268 | $236,468 | $102,000 | $134,468 |
| 2015 | $2,126 | $213,925 | $80,000 | $133,925 |
| 2014 | $2,005 | $213,925 | $80,000 | $133,925 |
Agents Affiliated with this Home
-
Adrian Rodriguez

Seller's Agent in 2025
Adrian Rodriguez
Prosper Realty, LLC
(305) 773-6600
18 Total Sales
-
Renee Smith

Seller's Agent in 2024
Renee Smith
Compass -- Raleigh
(919) 337-3306
1 in this area
37 Total Sales
-
N
Buyer's Agent in 2024
Non Member
Non Member Office
Map
Source: Doorify MLS
MLS Number: 10057025
APN: 0773.13-03-9976-000
- 1216 Walnut St
- 1219 Walnut St
- 1213 Walnut St
- 1107 Collington Dr
- 122 Glenpark Place
- 1300 Seabrook Ave
- 619 Ashe Ave
- 192 Glenpark Place
- 109 Beaver Pine Way
- 208 Lawrence Rd
- 1201 Deerfield Dr
- 310 Bay Dr
- 1118 Askham Dr
- 1143 Sturdivant Dr
- 1225 Fairlane Rd
- 201 Barbary Ct
- 1040 Ivy Ln
- 1136 Nottingham Cir
- 103 Escher Ln
- 905 Cindy St
