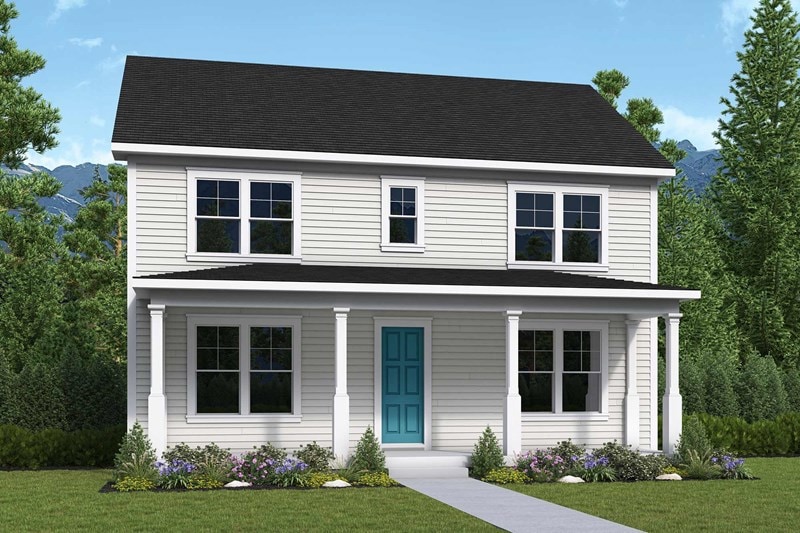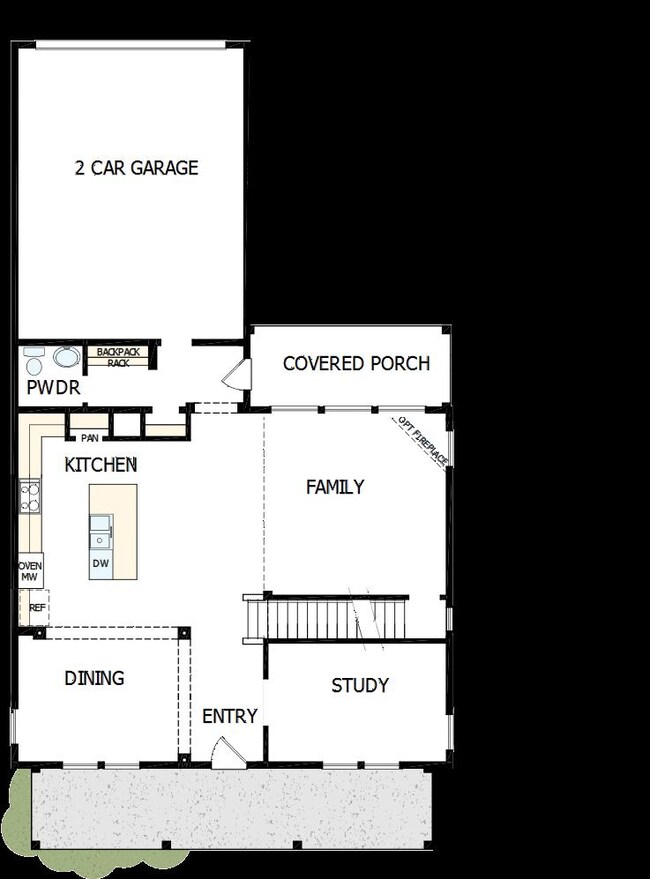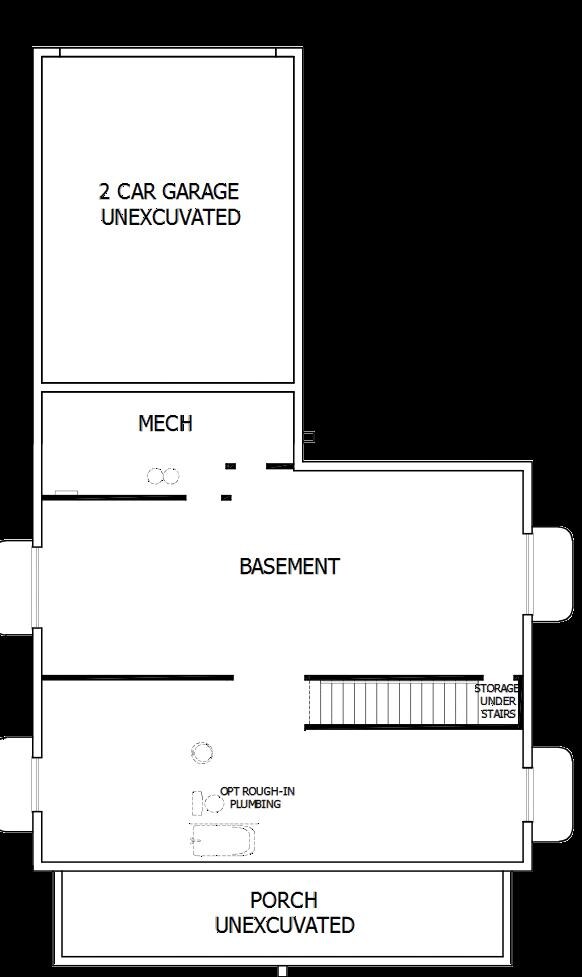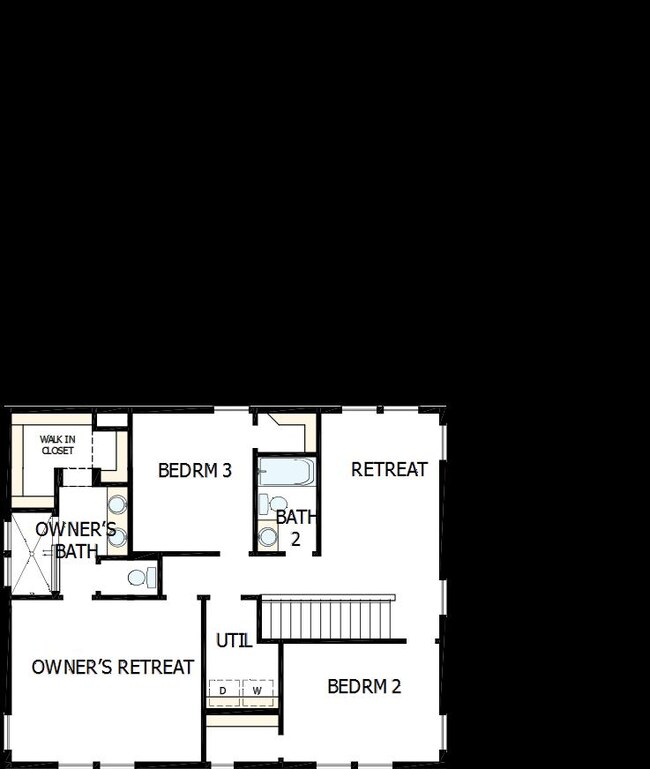
902 W Caroline Dr Saratoga Springs, UT 84045
Estimated payment $4,021/month
Highlights
- New Construction
- Clubhouse
- Community Basketball Court
- Community Lake
- Community Pool
- Park
About This Home
The Winchell floor plan is an exceptional two-story home situated in the serene Beacon Pointe community. This beautiful home offers three generously sized bedrooms, two-and-a-half beautifully appointed bathrooms and top-tier finishes throughout.
As you enter, you'll be welcomed by an open-concept, inviting interior. The spacious kitchen features quartz countertops and beautiful cabinetry that complement the home’s contemporary design. The kitchen is bright and spacious, an ideal setting for culinary creativity and memorable moments with family and friends.
The Owner’s Retreat provides a tranquil escape, and the en suite Owner’s Bath is highlighted by a luxurious walk-in Super Shower. With breathtaking mountain views visible from large, well placed windows and natural light pouring into every corner, you’ll enjoy a warm and serene ambiance throughout the home.
The covered rear porch is the perfect space to enjoy the privacy of your fully fenced, meticulously landscaped backyard, ideal for entertaining guests or simply relaxing in a peaceful outdoor oasis.
Built by David Weekley Homes, the Winchell floor plan is a testament to exceptional craftsmanship, promising many years of enjoyment. Nestled within the desirable Beacon Pointe community, residents enjoy a peaceful, picturesque environment while being part of the best of what Saratoga Springs has to offer.
Contact the David Weekley Homes at Beacon Pointe Team for a tour of this new
Home Details
Home Type
- Single Family
Parking
- 2 Car Garage
Home Design
- New Construction
- Quick Move-In Home
- Winchell Plan
Interior Spaces
- 2,358 Sq Ft Home
- 2-Story Property
- Basement
Bedrooms and Bathrooms
- 3 Bedrooms
Community Details
Overview
- Built by David Weekley Homes
- Beacon Pointe Subdivision
- Community Lake
Amenities
- Clubhouse
- Community Center
Recreation
- Community Basketball Court
- Community Playground
- Community Pool
- Park
- Trails
Sales Office
- 903 Halvorsen Parkway
- Saratoga Springs, UT 84045
- 385-578-0773
- Builder Spec Website
Map
Similar Homes in Saratoga Springs, UT
Home Values in the Area
Average Home Value in this Area
Purchase History
| Date | Type | Sale Price | Title Company |
|---|---|---|---|
| Special Warranty Deed | -- | First American Title | |
| Special Warranty Deed | -- | First American Title |
Property History
| Date | Event | Price | Change | Sq Ft Price |
|---|---|---|---|---|
| 07/15/2025 07/15/25 | Price Changed | $619,990 | -2.4% | $172 / Sq Ft |
| 05/14/2025 05/14/25 | Price Changed | $634,990 | -2.3% | $177 / Sq Ft |
| 05/08/2025 05/08/25 | For Sale | $649,990 | -- | $181 / Sq Ft |
- 912 W Caroline Dr
- 887 W Halvorsen Pkwy
- 817 W Halvorsen Pkwy
- 903 Halvorsen Pkwy
- 903 Halvorsen Pkwy
- 903 Halvorsen Pkwy
- 903 Halvorsen Pkwy
- 882 Caroline Dr
- 827 Halvorsen Pkwy
- 913 Mathilda Dr Unit 259
- 907 Mathilda Dr Unit 257
- 906 Louisa Dr Unit 135
- 916 Mathilda Dr Unit 153
- 819 Sara Dr
- 929 Mathilda Dr Unit 264
- 933 Mathilda Dr Unit 266
- 931 Mathilda Dr Unit 265
- 751 Halvorsen Pkwy
- 949 Mathilda Dr Unit 267
- 872 S Caroline Dr
- 7217 N Hidden Steppe Bend
- 7271 N Silver Spring Way
- 7204 N Green Pasture Ln
- 4693 E Silver Ridge Rd
- 4287 E Golden Grove
- 106 N Midland Dr
- 431 S Fox Chase Ln
- 4103 E Dakota Dr
- 4228 E Bonne Vista Dr
- 1903 W Woodland Rd
- 3931 E Cardon Ln
- 3585 E Rock Creek Rd
- 3585 E Rock Creek Rd
- 1295 W Caine Dr
- 8215 N Clear Rock Rd Unit 7
- 7898 N Sparrowhawk Cir
- 1457 W Russo Dr
- 1033 E Bearing Dr
- 913 E Flotsam Way
- 606 S Willow Park Dr



