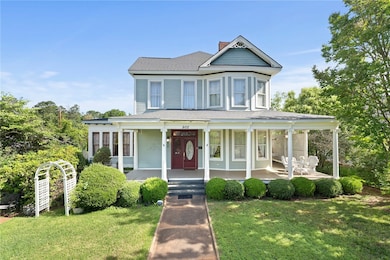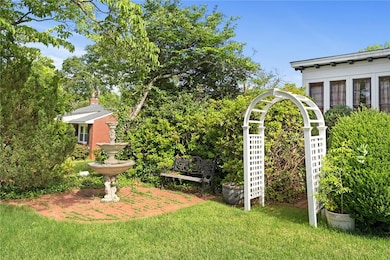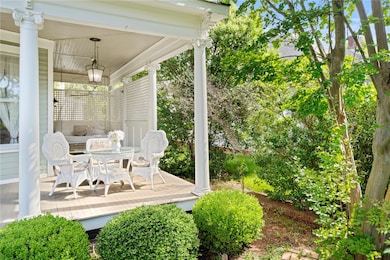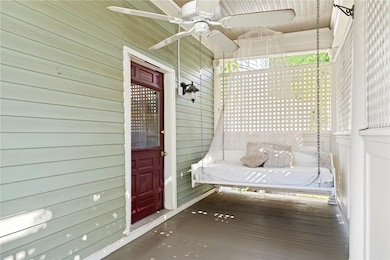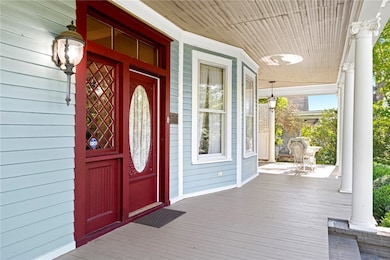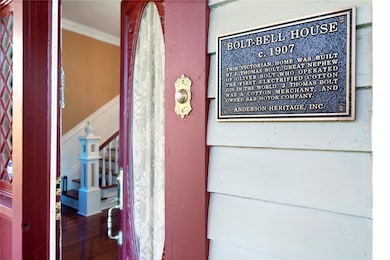
902 W Market St Anderson, SC 29624
Estimated payment $2,774/month
Highlights
- Multiple Fireplaces
- Main Floor Bedroom
- Separate Formal Living Room
- Wood Flooring
- Hydromassage or Jetted Bathtub
- 4-minute walk to Bea Thompson Park
About This Home
Step back in time while enjoying modern luxury in this beautifully maintained Victorian masterpiece, located in the Westside Historic District of Anderson, SC. Built circa 1907, the Bolt-Bell House is a 4 Bedroom, 3 Full Bathroom home offering around 3,300 square feet of refined living space, nestled on a beautifully landscaped .33 acre lot. This home has been thoughtfully updated while preserving its original character. From the moment you arrive, the home’s commanding curb appeal and expansive front porch invite you into a world of timeless elegance and tranquility. Inside, discover high ceilings, intricate moldings, and classic Southern charm throughout. The Gourmet Kitchen offers abundant prep space, outfitted with modern appliances, including 3 convection ovens and built in microwave in the island breakfast bar area. The Kitchen boasts a beautiful tin ceiling, wet bar, numerous cupboards and much more food and storage located in the Pantry, Mud Room, Laundry Room combo area just off the Kitchen for convenience. All this seamlessly blends function with beauty, making it the ideal space for culinary enthusiasts. The formal Living and Dining room offers perfect spaces for sophisticated entertaining or comfortable living, while a large Bonus Room with Full Bath and separate entrance from outside adds flexibility, perfect as a Guest Suite, Billiard Room, or Studio Apartment. The luxurious Primary Suite on the main level features a spa-inspired Bath and an enviable walk-in Closet. Upstairs, you’ll find an elegant Sitting Room that centers around the 3 spacious Bedrooms and Bathroom making for a peaceful retreat. Whether hosting a barbecue in the private backyard courtyard or enjoying a quiet morning on the front porch, this home offers a lifestyle as rich and welcoming as its history. There’s plenty of driveway parking or park in your 2-car detached garage. Only a 3-minute drive to Downtown Anderson’s Main Street with numerous gourmet upscale and casual restaurants, cafe’s, pubs, creameries and a candy store. Enjoy Craft Beer and Distilleries many of which have music, comedy and game nights! Great for clothes, shoes and antiques shopping too! Anderson also sponsors live concerts and theatre located in the heart of the City at Wren Park. So much to enjoy! 25 minutes to Clemson University for great College Football, 15 minutes to World Class Bass Fishing and Tournaments on Lake Hartwell and about 40 minutes to Greenville's Business Center, Restaurants and Shopping. This rare find is more than a home, it’s a legacy.
Home Details
Home Type
- Single Family
Est. Annual Taxes
- $1,630
Year Built
- Built in 1907
Lot Details
- 0.33 Acre Lot
- Fenced Yard
- Level Lot
Parking
- 2 Car Detached Garage
- Driveway
Home Design
- Wood Siding
- Cement Siding
Interior Spaces
- 3,300 Sq Ft Home
- 2-Story Property
- Wet Bar
- Bookcases
- Smooth Ceilings
- High Ceiling
- Multiple Fireplaces
- Blinds
- Wood Frame Window
- French Doors
- Entrance Foyer
- Separate Formal Living Room
- Dining Room
- Bonus Room
- Crawl Space
- Storm Windows
Kitchen
- Convection Oven
- Freezer
- Dishwasher
- Wine Cooler
- Granite Countertops
- Disposal
Flooring
- Wood
- Ceramic Tile
Bedrooms and Bathrooms
- 4 Bedrooms
- Main Floor Bedroom
- Walk-In Closet
- In-Law or Guest Suite
- Bathroom on Main Level
- 3 Full Bathrooms
- Dual Sinks
- Hydromassage or Jetted Bathtub
- Separate Shower
Laundry
- Laundry Room
- Dryer
- Washer
Outdoor Features
- Patio
- Front Porch
Schools
- New Prospect El Elementary School
- Robert Anderson Middle School
- Westside High School
Utilities
- Cooling Available
- Multiple Heating Units
- Forced Air Heating System
- Heat Pump System
- Cable TV Available
Additional Features
- Low Threshold Shower
- City Lot
Community Details
- No Home Owners Association
Listing and Financial Details
- Assessor Parcel Number 124-13-03-014
- $1,744 per year additional tax assessments
Map
Home Values in the Area
Average Home Value in this Area
Tax History
| Year | Tax Paid | Tax Assessment Tax Assessment Total Assessment is a certain percentage of the fair market value that is determined by local assessors to be the total taxable value of land and additions on the property. | Land | Improvement |
|---|---|---|---|---|
| 2024 | $3,374 | $17,100 | $200 | $16,900 |
| 2023 | $3,374 | $17,100 | $200 | $16,900 |
| 2022 | $9,699 | $25,650 | $300 | $25,350 |
| 2021 | $8,878 | $20,400 | $300 | $20,100 |
| 2020 | $0 | $10,860 | $200 | $10,660 |
| 2019 | $2,422 | $10,860 | $200 | $10,660 |
| 2018 | $2,422 | $10,860 | $200 | $10,660 |
| 2017 | -- | $10,860 | $200 | $10,660 |
| 2016 | $2,582 | $11,540 | $360 | $11,180 |
| 2015 | $2,614 | $11,540 | $360 | $11,180 |
| 2014 | $2,609 | $11,540 | $360 | $11,180 |
Property History
| Date | Event | Price | Change | Sq Ft Price |
|---|---|---|---|---|
| 05/28/2025 05/28/25 | For Sale | $485,000 | +42.6% | $147 / Sq Ft |
| 10/27/2020 10/27/20 | Sold | $340,000 | -2.9% | $106 / Sq Ft |
| 08/06/2020 08/06/20 | Pending | -- | -- | -- |
| 06/19/2020 06/19/20 | For Sale | $350,000 | -- | $109 / Sq Ft |
Purchase History
| Date | Type | Sale Price | Title Company |
|---|---|---|---|
| Deed | $340,000 | None Available | |
| Deed | $298,000 | -- | |
| Deed | $118,000 | -- |
Mortgage History
| Date | Status | Loan Amount | Loan Type |
|---|---|---|---|
| Open | $160,000 | New Conventional | |
| Previous Owner | $175,000 | New Conventional | |
| Previous Owner | $120,000 | New Conventional |
Similar Homes in Anderson, SC
Source: Western Upstate Multiple Listing Service
MLS Number: 20288114
APN: 124-13-03-014
- 1205 W Franklin St
- 111 Sayre St
- 1725 W Market St
- 1603 N Main St
- 440 Palmetto Ln
- 1910 Martin Ave
- 101-163 Reaves Place
- 406 Sedona Dr
- 2118 Northview Ave
- 170 River Oak Dr
- 102 Nina Cir
- 106 Concord Ave
- 2302 Whitehall Ave Unit C
- 20 Wren St
- 102 Mcleod Dr
- 150 Continental St
- 3011 Manchester Cir
- 335 Monti Dr
- 50 Braeburn Dr
- 308 Cedar Ridge

