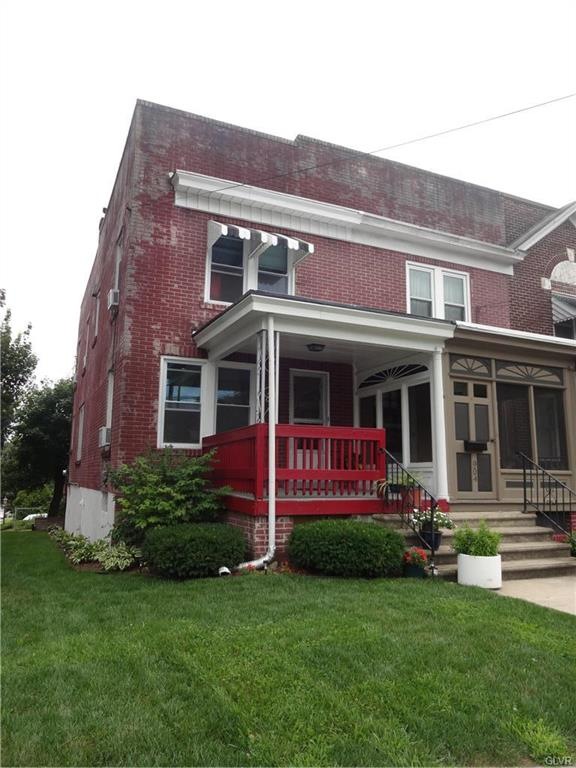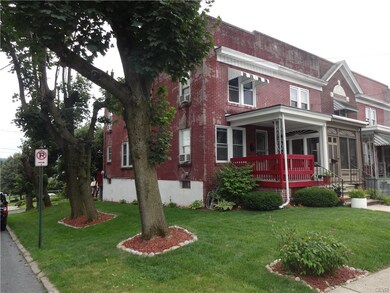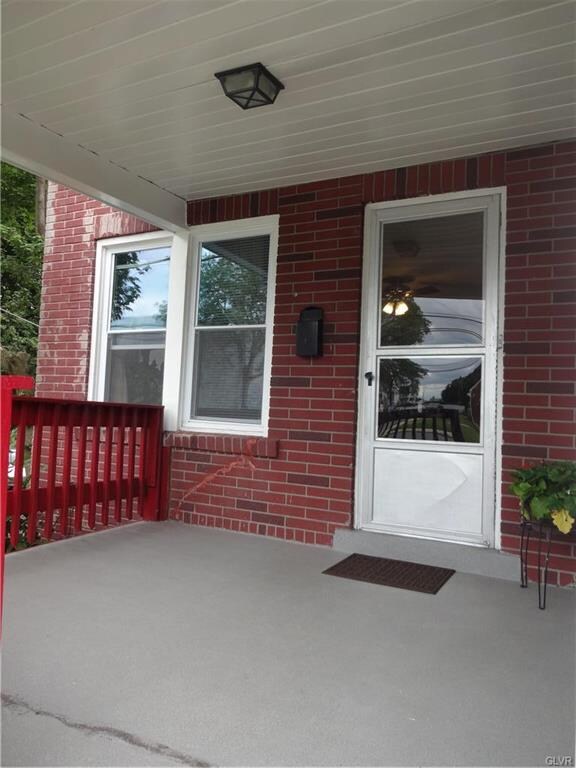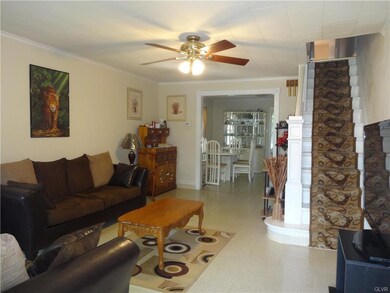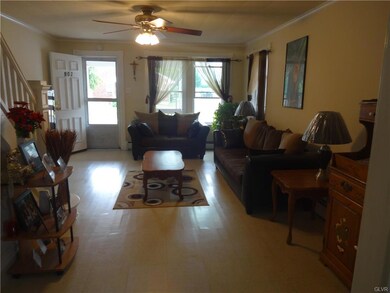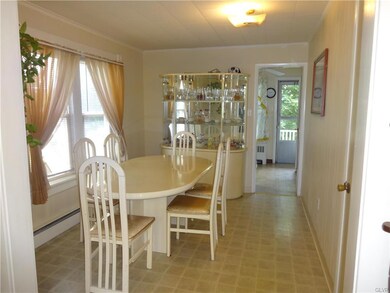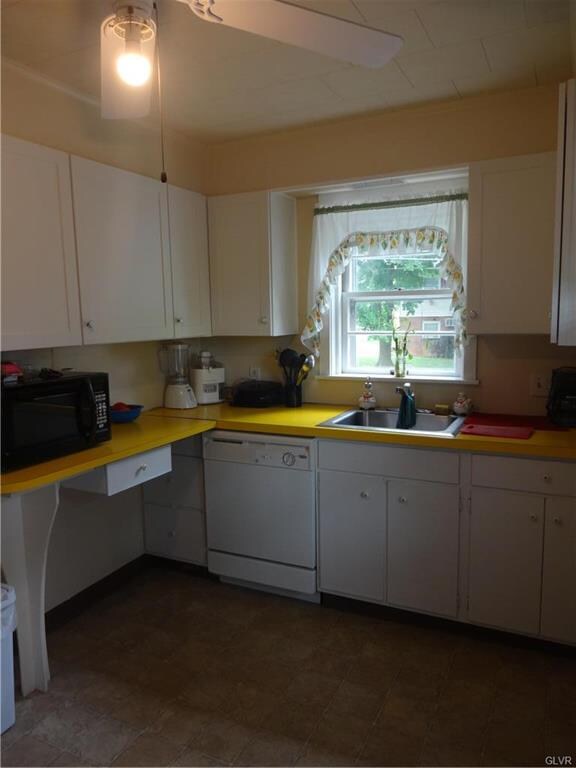
902 W Wyoming St Allentown, PA 18103
Southside NeighborhoodHighlights
- City Lights View
- Corner Lot
- 1 Car Attached Garage
- Colonial Architecture
- Covered Patio or Porch
- Dining Room
About This Home
As of June 2020Neat as a pin, you will want to call this home yours today! 3 Bedroom and 2 Bathroom end of row with lots of windows for natural light. The owner has meticulously maintained this home over the years with brand new gas boiler, 2 year old roof, insulated attic with updated wiring, manicured tree-lined side yard, replacement windows and new cabinetry in kitchen. All appliances stay including gas stove with exhaust vent to the outside. There's plenty of parking with 1 car garage and driveway for 2 other cars. Don't miss this one.
Townhouse Details
Home Type
- Townhome
Est. Annual Taxes
- $2,448
Year Built
- Built in 1925
Lot Details
- 2,400 Sq Ft Lot
- Lot Dimensions are 24 x 140
- Paved or Partially Paved Lot
Home Design
- Colonial Architecture
- Brick Exterior Construction
- Rolled or Hot Mop Roof
Interior Spaces
- 1,180 Sq Ft Home
- 2-Story Property
- Ceiling Fan
- Dining Room
- City Lights Views
Kitchen
- Gas Oven
- Microwave
- Dishwasher
- Disposal
Flooring
- Wall to Wall Carpet
- Linoleum
- Vinyl
Bedrooms and Bathrooms
- 3 Bedrooms
- 2 Full Bathrooms
Laundry
- Laundry on lower level
- Dryer
- Washer
Partially Finished Basement
- Walk-Out Basement
- Basement Fills Entire Space Under The House
- Exterior Basement Entry
Home Security
Parking
- 1 Car Attached Garage
- Garage Door Opener
- On-Street Parking
- Off-Street Parking
Outdoor Features
- Covered Patio or Porch
Schools
- Allentown Elementary And Middle School
- Allentown High School
Utilities
- Window Unit Cooling System
- Hot Water Heating System
- Heating System Uses Gas
- Less than 100 Amp Service
- Electric Water Heater
Listing and Financial Details
- Assessor Parcel Number 640615385115-00001
Ownership History
Purchase Details
Home Financials for this Owner
Home Financials are based on the most recent Mortgage that was taken out on this home.Purchase Details
Home Financials for this Owner
Home Financials are based on the most recent Mortgage that was taken out on this home.Purchase Details
Home Financials for this Owner
Home Financials are based on the most recent Mortgage that was taken out on this home.Purchase Details
Purchase Details
Home Financials for this Owner
Home Financials are based on the most recent Mortgage that was taken out on this home.Purchase Details
Purchase Details
Purchase Details
Similar Homes in Allentown, PA
Home Values in the Area
Average Home Value in this Area
Purchase History
| Date | Type | Sale Price | Title Company |
|---|---|---|---|
| Deed | $142,000 | Liberty Abstract Company | |
| Deed | $120,000 | Legacy Title | |
| Special Warranty Deed | $58,000 | -- | |
| Sheriffs Deed | -- | -- | |
| Warranty Deed | $92,500 | -- | |
| Interfamily Deed Transfer | -- | None Available | |
| Interfamily Deed Transfer | -- | None Available | |
| Interfamily Deed Transfer | -- | -- |
Mortgage History
| Date | Status | Loan Amount | Loan Type |
|---|---|---|---|
| Open | $139,428 | FHA | |
| Previous Owner | $96,000 | New Conventional | |
| Previous Owner | $55,100 | New Conventional | |
| Previous Owner | $55,100 | New Conventional | |
| Previous Owner | $55,500 | New Conventional |
Property History
| Date | Event | Price | Change | Sq Ft Price |
|---|---|---|---|---|
| 06/05/2020 06/05/20 | Sold | $142,000 | +5.2% | $120 / Sq Ft |
| 03/01/2020 03/01/20 | Pending | -- | -- | -- |
| 02/28/2020 02/28/20 | For Sale | $135,000 | +12.5% | $114 / Sq Ft |
| 09/14/2018 09/14/18 | Sold | $120,000 | +1.7% | $102 / Sq Ft |
| 08/03/2018 08/03/18 | Pending | -- | -- | -- |
| 07/31/2018 07/31/18 | For Sale | $118,000 | -- | $100 / Sq Ft |
Tax History Compared to Growth
Tax History
| Year | Tax Paid | Tax Assessment Tax Assessment Total Assessment is a certain percentage of the fair market value that is determined by local assessors to be the total taxable value of land and additions on the property. | Land | Improvement |
|---|---|---|---|---|
| 2025 | $2,825 | $86,000 | $8,900 | $77,100 |
| 2024 | $2,825 | $86,000 | $8,900 | $77,100 |
| 2023 | $2,825 | $86,000 | $8,900 | $77,100 |
| 2022 | $2,727 | $86,000 | $77,100 | $8,900 |
| 2021 | $2,673 | $86,000 | $8,900 | $77,100 |
| 2020 | $2,604 | $86,000 | $8,900 | $77,100 |
| 2019 | $2,563 | $86,000 | $8,900 | $77,100 |
| 2018 | $2,387 | $86,000 | $8,900 | $77,100 |
| 2017 | $2,328 | $86,000 | $8,900 | $77,100 |
| 2016 | -- | $86,000 | $8,900 | $77,100 |
| 2015 | -- | $86,000 | $8,900 | $77,100 |
| 2014 | -- | $86,000 | $8,900 | $77,100 |
Agents Affiliated with this Home
-
Bob Dieter

Seller's Agent in 2020
Bob Dieter
RE/MAX
(484) 239-2578
3 in this area
54 Total Sales
-
Jessie Cevallos

Buyer's Agent in 2020
Jessie Cevallos
BetterHomes&GardensRE/Cassidon
(610) 504-0337
19 in this area
109 Total Sales
-
Erin Fleckenstein

Seller's Agent in 2018
Erin Fleckenstein
Weichert Realtors
(610) 984-7369
1 in this area
60 Total Sales
-
Craig Liles

Seller Co-Listing Agent in 2018
Craig Liles
IronValley RE of Lehigh Valley
(484) 903-1069
16 in this area
197 Total Sales
Map
Source: Greater Lehigh Valley REALTORS®
MLS Number: 587100
APN: 640615385115-1
- 2212 S Melrose St
- 1042 Lehigh St Unit 1044
- 738 Saint John St
- 1308 S 9th St
- 723 Saint John St
- 1126 Lehigh St
- 713 S Hall St
- 1128 W Wyoming St
- 606 S 5th St
- 1406 Lehigh St Unit 1408
- 1036 Spring Garden St
- 830 W Walnut St Unit 3
- 944 W Walnut St
- 114-116 S Hall St
- 647 S Woodward St
- 128 S 12th St
- 322 Barber St Unit Lot 31
- 320 Barber St Unit Lot 32
- 318 Barber St Unit Lot 33
- 316 Barber St Unit Lot 34
