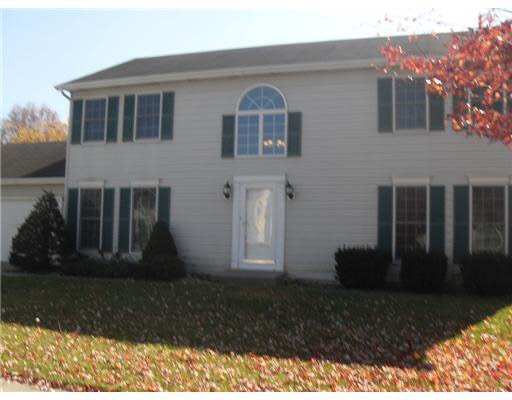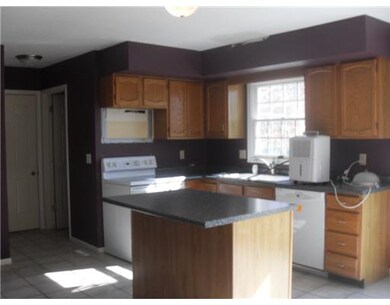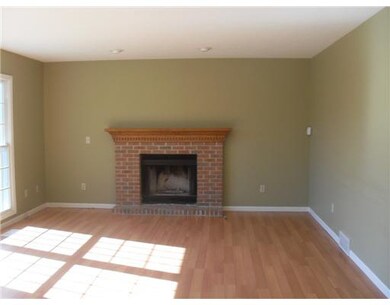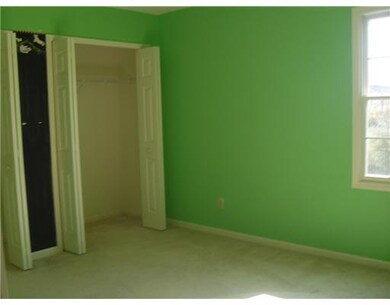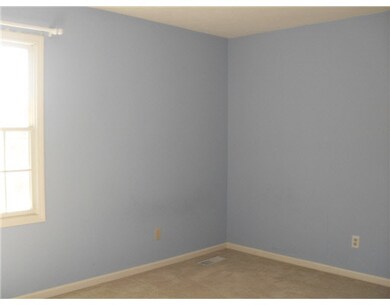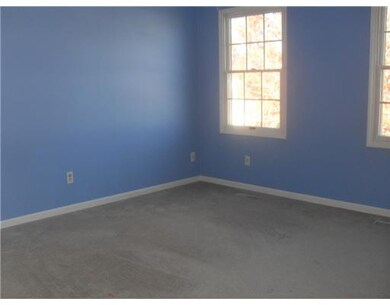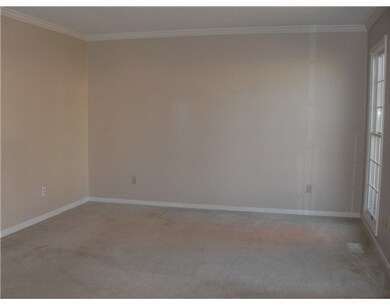
902 Wheatly Dr South Bend, IN 46614
Highlights
- Formal Dining Room
- Eat-In Kitchen
- En-Suite Primary Bedroom
- 2 Car Attached Garage
- Tile Flooring
- Forced Air Heating and Cooling System
About This Home
As of August 2023LARGE 4 BEDROOM 2.5 BATH . OPEN STAIRCASE ENTRY, FRENCH DOORS TO FORMAL LIVING ROOM, NICE KITCHEN OPENS TO FAMILYROOM WITH FIREPLACE , FORMAL DININGROOM. BANK OF AMERICA HOME LOANS PREQUALIFICATION REQUIRED ON ALL OFFERS. PLEASE ALLOW 2-3 BUSINESS DAYS FOR SELLER RESPONSE
Last Agent to Sell the Property
Kathy Poznanski
RE/MAX 100
Last Buyer's Agent
Darla Brock
Re/Max Excellence
Home Details
Home Type
- Single Family
Year Built
- Built in 1992
Lot Details
- Lot Dimensions are 125x84
Parking
- 2 Car Attached Garage
Home Design
- Vinyl Construction Material
Interior Spaces
- 2,346 Sq Ft Home
- 2-Story Property
- Ceiling Fan
- Wood Burning Fireplace
- Formal Dining Room
- Eat-In Kitchen
- Laundry on main level
Flooring
- Carpet
- Tile
- Vinyl
Bedrooms and Bathrooms
- 4 Bedrooms
- En-Suite Primary Bedroom
Basement
- Basement Fills Entire Space Under The House
- Block Basement Construction
Utilities
- Forced Air Heating and Cooling System
- Heating System Uses Gas
Listing and Financial Details
- Assessor Parcel Number 23-1063-3531
Ownership History
Purchase Details
Home Financials for this Owner
Home Financials are based on the most recent Mortgage that was taken out on this home.Purchase Details
Home Financials for this Owner
Home Financials are based on the most recent Mortgage that was taken out on this home.Purchase Details
Home Financials for this Owner
Home Financials are based on the most recent Mortgage that was taken out on this home.Purchase Details
Map
Similar Homes in South Bend, IN
Home Values in the Area
Average Home Value in this Area
Purchase History
| Date | Type | Sale Price | Title Company |
|---|---|---|---|
| Warranty Deed | $340,000 | Fidelity National Title Compan | |
| Interfamily Deed Transfer | -- | -- | |
| Warranty Deed | -- | -- | |
| Sheriffs Deed | $137,250 | -- |
Mortgage History
| Date | Status | Loan Amount | Loan Type |
|---|---|---|---|
| Open | $328,245 | FHA | |
| Closed | $333,841 | FHA | |
| Previous Owner | $61,000 | New Conventional | |
| Previous Owner | $121,125 | New Conventional | |
| Previous Owner | $82,150 | Stand Alone Second | |
| Previous Owner | $53,000 | Credit Line Revolving |
Property History
| Date | Event | Price | Change | Sq Ft Price |
|---|---|---|---|---|
| 08/25/2023 08/25/23 | Sold | $340,000 | 0.0% | $145 / Sq Ft |
| 07/27/2023 07/27/23 | Pending | -- | -- | -- |
| 07/24/2023 07/24/23 | For Sale | $340,000 | +166.7% | $145 / Sq Ft |
| 03/28/2013 03/28/13 | Sold | $127,500 | -20.3% | $54 / Sq Ft |
| 01/07/2013 01/07/13 | Pending | -- | -- | -- |
| 10/30/2012 10/30/12 | For Sale | $159,900 | -- | $68 / Sq Ft |
Tax History
| Year | Tax Paid | Tax Assessment Tax Assessment Total Assessment is a certain percentage of the fair market value that is determined by local assessors to be the total taxable value of land and additions on the property. | Land | Improvement |
|---|---|---|---|---|
| 2024 | $3,157 | $319,500 | $41,400 | $278,100 |
| 2023 | $3,114 | $262,100 | $41,400 | $220,700 |
| 2022 | $3,037 | $251,300 | $41,400 | $209,900 |
| 2021 | $2,761 | $225,900 | $35,600 | $190,300 |
| 2020 | $2,512 | $206,200 | $32,500 | $173,700 |
| 2019 | $1,691 | $164,800 | $31,900 | $132,900 |
| 2018 | $1,827 | $152,500 | $29,300 | $123,200 |
| 2017 | $1,900 | $152,600 | $29,300 | $123,300 |
| 2016 | $1,713 | $136,200 | $26,100 | $110,100 |
| 2014 | $1,667 | $134,900 | $26,100 | $108,800 |
Source: Indiana Regional MLS
MLS Number: 655041
APN: 71-08-36-276-002.000-002
- 5429 Raleigh Dr
- 519 E Johnson Rd
- 5104 Copperfield Dr E
- 737 Dice Ct Unit 93
- 525 Yoder St Unit 49
- 734 Dice St Unit 95
- 520 Yoder St Unit 50
- 19568 Hildebrand St
- 522 Dice St
- 60337 Saint Joseph St
- 536 Widener Ln
- 6123 Miami Rd
- 19570 Dice St
- 3306 S Fellows St
- 19776 Gilmer St
- 20440 Jewell Ave Unit 24
- 20454 Jewell Ave
- 20485 Jewell Ave
- 6216 Winslow Ct
- 5717 Bayswater Place
