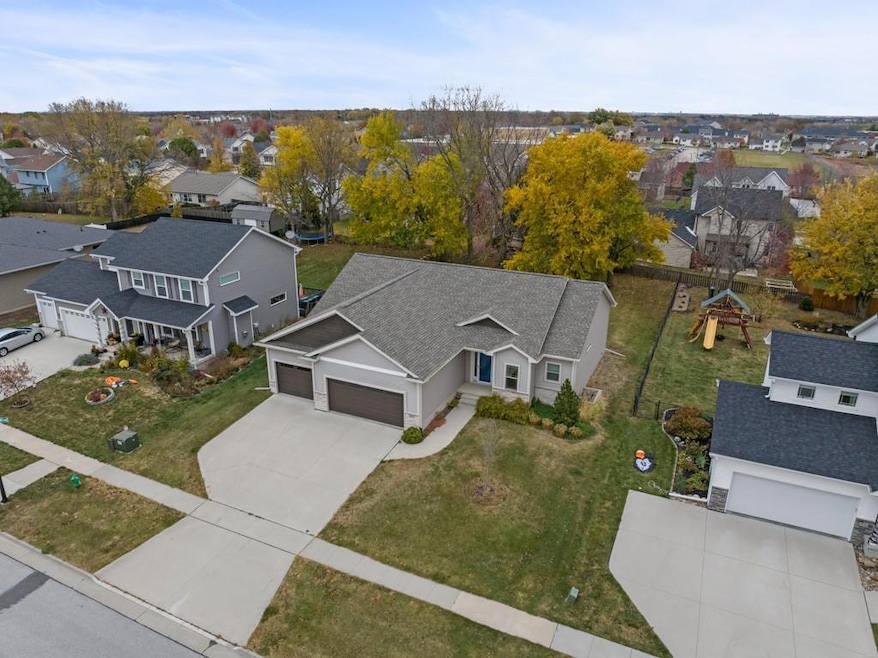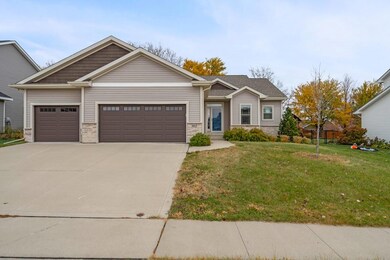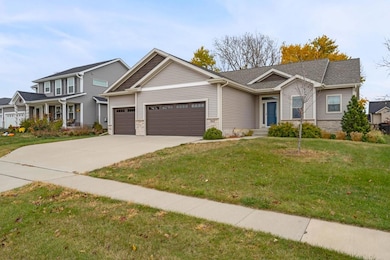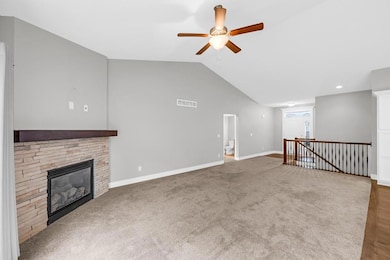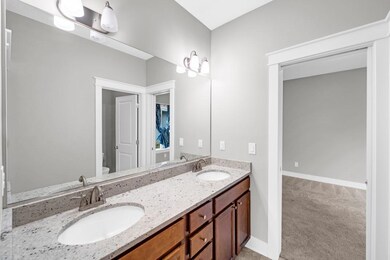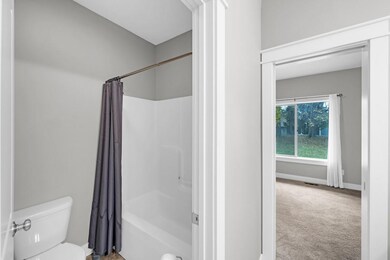
Highlights
- Deck
- Ranch Style House
- 1 Fireplace
- Ames High School Rated A-
- Wood Flooring
- Outdoor Storage
About This Home
As of April 2025Introducing this stunning residence that perfectly combines elegance and functionality. This meticulously designed home showcases a beautiful stone fireplace that serves as the focal point of the living area, creating a warm and inviting atmosphere for gatherings and cozy nights in.
The interior features a luxurious tile shower in the master suite, offering a spa-like experience right at home. The kitchen and bathrooms are adorned with exquisite granite countertops, providing both style and durability for everyday use.
This impressive layout includes three spacious bedrooms on the upper level, highlighted by the master suite which boasts ample closet space and privacy. A thoughtfully designed Jack & Jill bathroom connects bedrooms 2 and 3, ensuring convenience for family members or guests.
The fully finished basement expands the living space significantly, featuring two additional bedrooms, a full bathroom, and a wet bar ? perfect for entertaining friends or enjoying family movie nights.
Completing this exceptional home is a three-car attached garage, providing plenty of space for vehicles and additional storage. This home is not just a house; it's a place where memories are made and cherished for years to come. All information obtained from Seller and public records.
Home Details
Home Type
- Single Family
Est. Annual Taxes
- $6,600
Year Built
- Built in 2017
HOA Fees
- $11 Monthly HOA Fees
Home Design
- Ranch Style House
- Asphalt Shingled Roof
- Wood Siding
- Stone Siding
Interior Spaces
- 1,755 Sq Ft Home
- 1 Fireplace
- Family Room Downstairs
- Dining Area
- Fire and Smoke Detector
- Laundry on main level
- Finished Basement
Flooring
- Wood
- Carpet
Bedrooms and Bathrooms
- 5 Bedrooms | 3 Main Level Bedrooms
Parking
- 3 Car Attached Garage
- Driveway
Outdoor Features
- Deck
- Outdoor Storage
Additional Features
- 0.26 Acre Lot
- Forced Air Heating and Cooling System
Community Details
- Will Find Out Association
- Built by Classic Builders
Listing and Financial Details
- Assessor Parcel Number 0907360030
Ownership History
Purchase Details
Home Financials for this Owner
Home Financials are based on the most recent Mortgage that was taken out on this home.Purchase Details
Home Financials for this Owner
Home Financials are based on the most recent Mortgage that was taken out on this home.Similar Homes in Ames, IA
Home Values in the Area
Average Home Value in this Area
Purchase History
| Date | Type | Sale Price | Title Company |
|---|---|---|---|
| Warranty Deed | $460,000 | None Listed On Document | |
| Warranty Deed | $344,500 | -- |
Mortgage History
| Date | Status | Loan Amount | Loan Type |
|---|---|---|---|
| Open | $266,000 | New Conventional | |
| Previous Owner | $255,300 | New Conventional | |
| Previous Owner | $259,500 | New Conventional | |
| Previous Owner | $290,400 | Construction |
Property History
| Date | Event | Price | Change | Sq Ft Price |
|---|---|---|---|---|
| 04/04/2025 04/04/25 | Sold | $460,000 | -4.2% | $262 / Sq Ft |
| 02/06/2025 02/06/25 | Pending | -- | -- | -- |
| 11/01/2024 11/01/24 | For Sale | $480,000 | +39.5% | $274 / Sq Ft |
| 12/29/2017 12/29/17 | Sold | $344,000 | -0.3% | $197 / Sq Ft |
| 12/29/2017 12/29/17 | Sold | $344,900 | -2.0% | $197 / Sq Ft |
| 12/26/2017 12/26/17 | Pending | -- | -- | -- |
| 12/12/2017 12/12/17 | Pending | -- | -- | -- |
| 07/14/2017 07/14/17 | For Sale | $351,998 | -3.0% | $201 / Sq Ft |
| 03/31/2017 03/31/17 | For Sale | $363,000 | -- | $208 / Sq Ft |
Tax History Compared to Growth
Tax History
| Year | Tax Paid | Tax Assessment Tax Assessment Total Assessment is a certain percentage of the fair market value that is determined by local assessors to be the total taxable value of land and additions on the property. | Land | Improvement |
|---|---|---|---|---|
| 2024 | $6,452 | $473,400 | $100,000 | $373,400 |
| 2023 | $6,520 | $473,400 | $100,000 | $373,400 |
| 2022 | $6,438 | $399,800 | $100,000 | $299,800 |
| 2021 | $6,720 | $399,800 | $100,000 | $299,800 |
| 2020 | $6,620 | $393,900 | $98,500 | $295,400 |
| 2019 | $6,620 | $393,900 | $98,500 | $295,400 |
| 2018 | $6 | $400 | $400 | $0 |
| 2017 | $6 | $400 | $400 | $0 |
Agents Affiliated with this Home
-
M
Seller's Agent in 2025
Matt Law
RE/MAX
-
A
Buyer's Agent in 2025
Adrian McMullen
Century 21 Signature Real Esta
-
J
Seller's Agent in 2017
Justin Greenfield
Moulton & Assoc.
-
H
Seller's Agent in 2017
Heath Moulton
EXP Realty, LLC
Map
Source: Des Moines Area Association of REALTORS®
MLS Number: 706882
APN: 09-07-360-030
- 5317 Bradbury Ct
- 5014 Waller St
- 5421 Rowling Dr
- 4942 Hemingway Dr
- 5317 Cervantes Dr
- 4806 Waller St
- 5453 Rowling Dr
- 5228 Schubert St
- 4600 Clemens Blvd
- 50157 Prairie Point Ct
- 4518 Hemingway Dr
- 4714 Todd Dr
- 4408 Cochrane Pkwy
- 4401 Cochrane Pkwy
- 700 S Dakota Ave
- 118 Wilder Ln
- 137 Wilder Ln
- 202 S Dakota Ave
- 5413 Durant St
- 5507 Greene St
