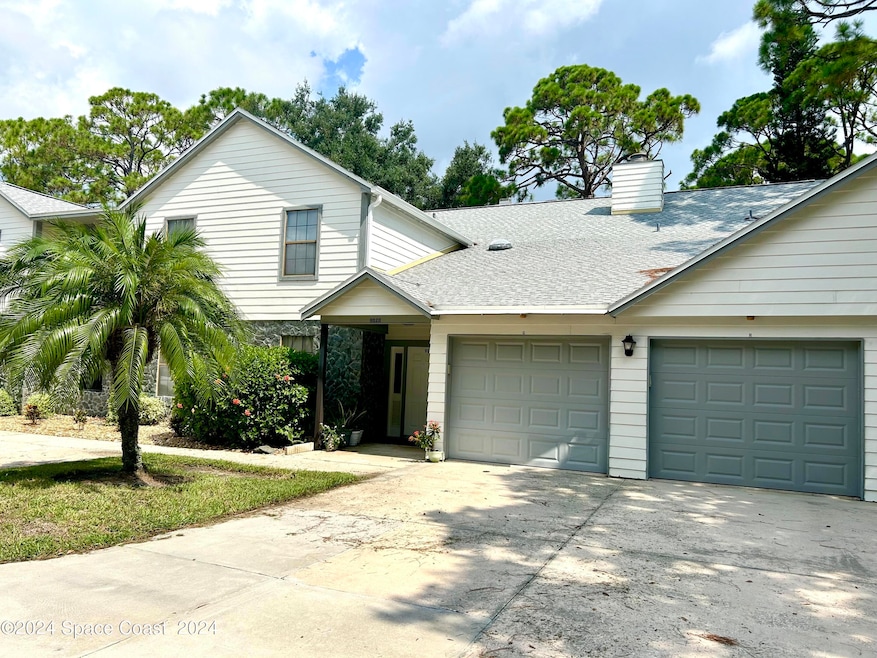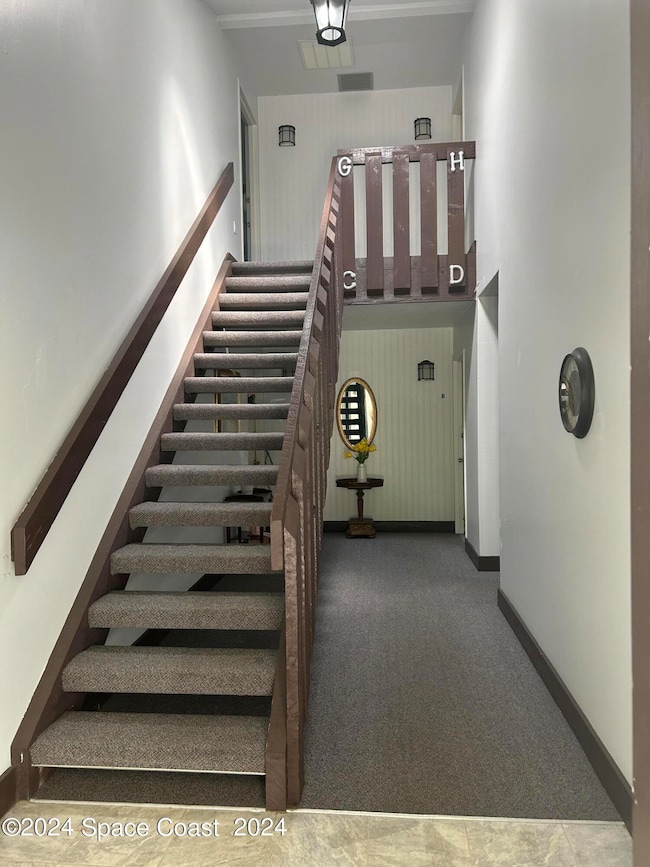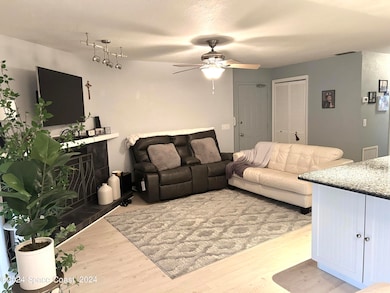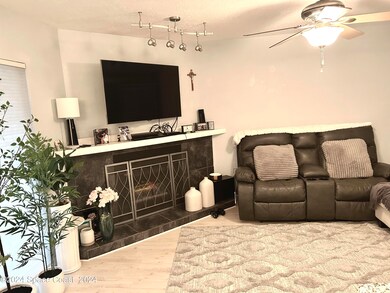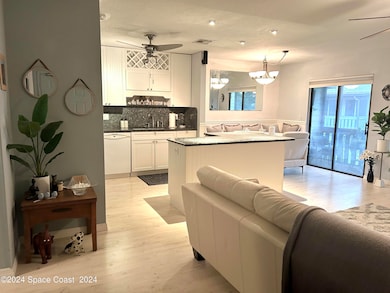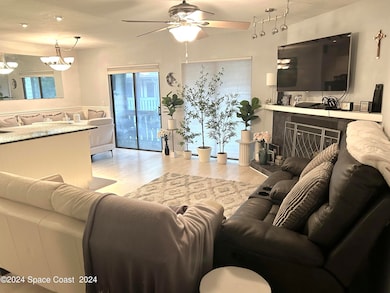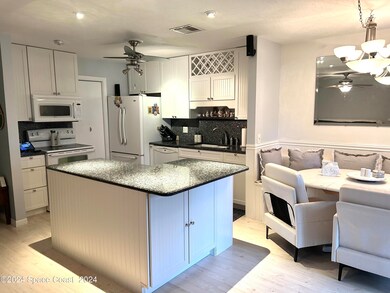
9020 Brighton Ct Unit 4G Melbourne, FL 32904
Highlights
- Fitness Center
- Heated Spa
- Open Floorplan
- Melbourne Senior High School Rated A-
- Gated Community
- Clubhouse
About This Home
As of March 2025Seller Says Sell—Bring All Offers! Seller must relocate due to health issues.
Discover this updated 2-bedroom, 1-bathroom home with a 1-car garage in the highly sought-after Greenwood Village gated community. The modern kitchen features granite countertops and backsplash, and a large pantry. Enjoy beautiful plantation shutters in the bedrooms and a fully updated bathroom with a walk-in shower. The spacious living room features a wood burning fire place for those cool winter nights.
The spacious laundry room includes a sink and extra storage, plus a tankless water heater for added convenience.
Community amenities include a pool, hot tub, wet and dry saunas, tennis courts, a fitness center, shuffleboard, a car wash station, and more. Cable and internet are also included. And is only a short 10 minute drive to the beach!
Don't miss out on this exceptional opportunity—bring your offers today!
Home Details
Home Type
- Single Family
Est. Annual Taxes
- $596
Year Built
- Built in 1981 | Remodeled
Lot Details
- 4,356 Sq Ft Lot
- Property fronts a private road
- Cul-De-Sac
- South Facing Home
HOA Fees
- $481 Monthly HOA Fees
Parking
- 1 Car Garage
- Additional Parking
Home Design
- Brick Exterior Construction
- Frame Construction
- Shingle Roof
- Wood Siding
- Asphalt
Interior Spaces
- 938 Sq Ft Home
- 1-Story Property
- Open Floorplan
- Furniture Can Be Negotiated
- Built-In Features
- Ceiling Fan
- Wood Burning Fireplace
- Screened Porch
- Laminate Flooring
- Security Gate
Kitchen
- Breakfast Area or Nook
- Eat-In Kitchen
- Breakfast Bar
- Double Oven
- Electric Range
- Microwave
- Dishwasher
- Kitchen Island
- Disposal
Bedrooms and Bathrooms
- 2 Bedrooms
- Walk-In Closet
- 1 Full Bathroom
Laundry
- Stacked Washer and Dryer
- Sink Near Laundry
Outdoor Features
- Heated Spa
- Balcony
- Patio
Schools
- Central Middle School
- Melbourne High School
Utilities
- Central Heating and Cooling System
- Tankless Water Heater
- Cable TV Available
Listing and Financial Details
- Assessor Parcel Number 27-36-35-75-00000.0-0009.28
Community Details
Overview
- Association fees include cable TV, insurance, internet, ground maintenance, maintenance structure, pest control
- Jae Parchment Association, Phone Number (321) 727-3522
- Greenwood Village Condo No 1 Subdivision
- Maintained Community
- Car Wash Area
Amenities
- Community Barbecue Grill
- Sauna
- Clubhouse
Recreation
- Tennis Courts
- Racquetball
- Shuffleboard Court
- Community Playground
- Fitness Center
- Community Pool
- Community Spa
Security
- Phone Entry
- Gated Community
Ownership History
Purchase Details
Home Financials for this Owner
Home Financials are based on the most recent Mortgage that was taken out on this home.Purchase Details
Home Financials for this Owner
Home Financials are based on the most recent Mortgage that was taken out on this home.Purchase Details
Home Financials for this Owner
Home Financials are based on the most recent Mortgage that was taken out on this home.Purchase Details
Similar Homes in Melbourne, FL
Home Values in the Area
Average Home Value in this Area
Purchase History
| Date | Type | Sale Price | Title Company |
|---|---|---|---|
| Warranty Deed | $185,000 | Celebration Title | |
| Warranty Deed | $185,000 | Celebration Title | |
| Warranty Deed | $229,900 | Peninsula Title | |
| Deed | $52,000 | -- | |
| Deed | -- | -- |
Mortgage History
| Date | Status | Loan Amount | Loan Type |
|---|---|---|---|
| Open | $148,000 | New Conventional | |
| Closed | $148,000 | New Conventional | |
| Previous Owner | $50,000 | Credit Line Revolving | |
| Previous Owner | $45,000 | Unknown | |
| Previous Owner | $37,000 | No Value Available |
Property History
| Date | Event | Price | Change | Sq Ft Price |
|---|---|---|---|---|
| 03/28/2025 03/28/25 | Sold | $185,000 | -1.6% | $197 / Sq Ft |
| 09/27/2024 09/27/24 | Pending | -- | -- | -- |
| 09/24/2024 09/24/24 | Price Changed | $188,000 | -3.6% | $200 / Sq Ft |
| 09/10/2024 09/10/24 | Price Changed | $195,000 | -4.9% | $208 / Sq Ft |
| 09/07/2024 09/07/24 | Price Changed | $205,000 | -4.7% | $219 / Sq Ft |
| 08/24/2024 08/24/24 | Price Changed | $215,000 | -8.5% | $229 / Sq Ft |
| 08/16/2024 08/16/24 | For Sale | $235,000 | +2.2% | $251 / Sq Ft |
| 08/25/2023 08/25/23 | Sold | $229,900 | 0.0% | $245 / Sq Ft |
| 07/29/2023 07/29/23 | Pending | -- | -- | -- |
| 07/20/2023 07/20/23 | For Sale | $229,900 | 0.0% | $245 / Sq Ft |
| 07/15/2023 07/15/23 | Pending | -- | -- | -- |
| 04/15/2023 04/15/23 | For Sale | $229,900 | -- | $245 / Sq Ft |
Tax History Compared to Growth
Tax History
| Year | Tax Paid | Tax Assessment Tax Assessment Total Assessment is a certain percentage of the fair market value that is determined by local assessors to be the total taxable value of land and additions on the property. | Land | Improvement |
|---|---|---|---|---|
| 2024 | $596 | $71,550 | -- | -- |
| 2023 | $596 | $57,420 | $0 | $0 |
| 2022 | $561 | $55,750 | $0 | $0 |
| 2021 | $579 | $54,130 | $0 | $0 |
| 2020 | $553 | $53,390 | $0 | $0 |
| 2019 | $557 | $52,190 | $0 | $0 |
| 2018 | $559 | $51,220 | $0 | $0 |
| 2017 | $551 | $50,170 | $0 | $0 |
| 2016 | $552 | $49,140 | $0 | $0 |
| 2015 | $562 | $48,800 | $0 | $0 |
| 2014 | $560 | $48,420 | $0 | $0 |
Agents Affiliated with this Home
-
Lacy Osborne
L
Seller's Agent in 2025
Lacy Osborne
Real Broker LLC
(321) 631-5511
38 Total Sales
-
Christina Hocevar
C
Buyer's Agent in 2025
Christina Hocevar
Iron Valley R.E.Space Coast
(321) 213-0566
2 Total Sales
-
Karen Brown
K
Seller's Agent in 2023
Karen Brown
Host Realty, Inc.
(321) 543-4253
27 Total Sales
Map
Source: Space Coast MLS (Space Coast Association of REALTORS®)
MLS Number: 1022325
APN: 27-36-35-75-00000.0-0009.28
- 9022 York Ln Unit 10B
- 9020 Brighton Ct Unit 4H
- 627 Greenwood Village Blvd Unit 17
- 9020 York Ln Unit C
- 9002 Brighton Ct Unit 2E
- 797 Greenwood Manor Cir Unit 12D
- 747 Greenwood Manor Cir Unit 17A
- 865 Greenwood Manor Cir Unit 5
- 753 Greenwood Manor Cir Unit 15B
- 695 Greenwood Manor Cir Unit 24C
- 604 Greenwood Manor Cir Unit 34B
- 9025 York Ln Unit 11B
- 9037 York Ln Unit 13D
- 617 Greenwood Village Blvd Unit 14A
- 800 Potomac Dr
- 9027 Manchester Ln Unit 22F
- 1185 Ashlyn Dr
- 578 Lake Ashley Cir
- 781 Conestee Dr
- 572 Lake Ashley Cir
