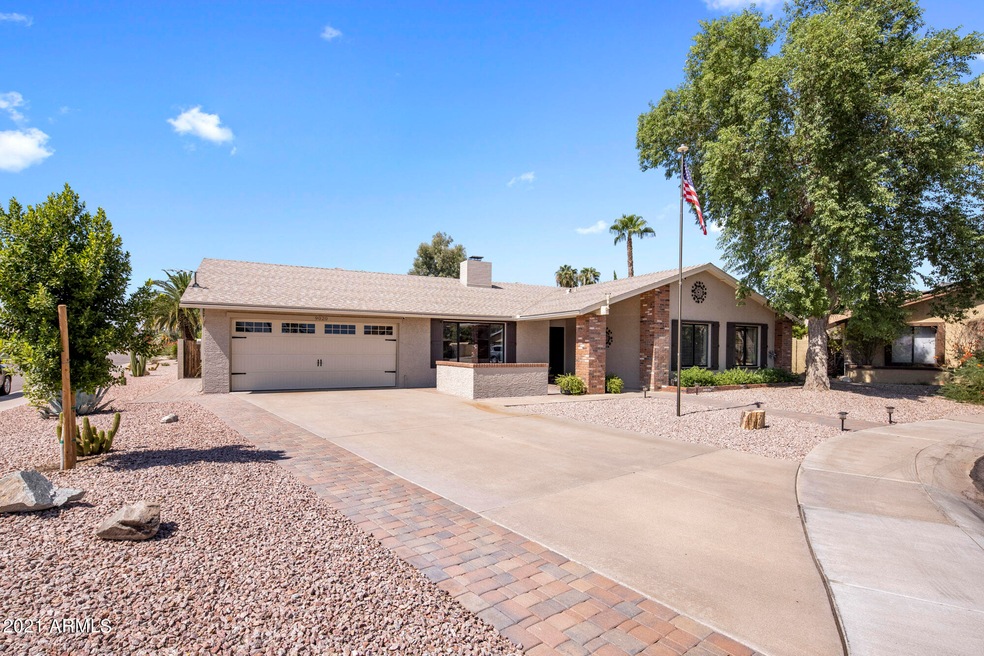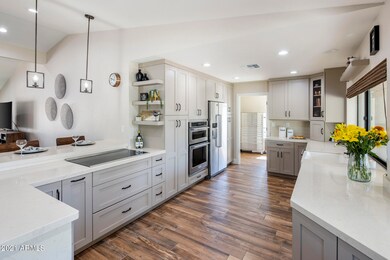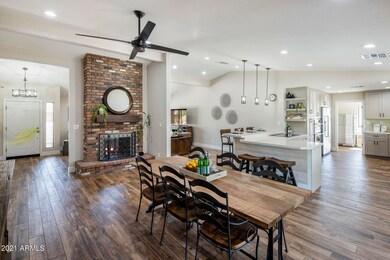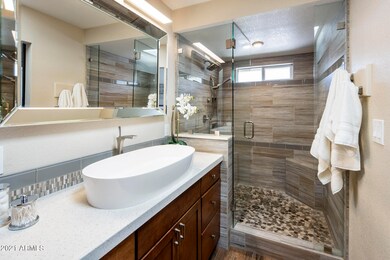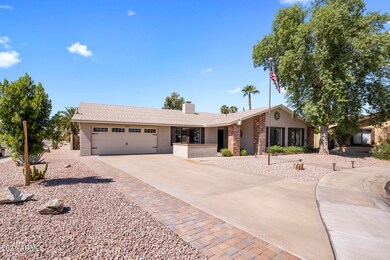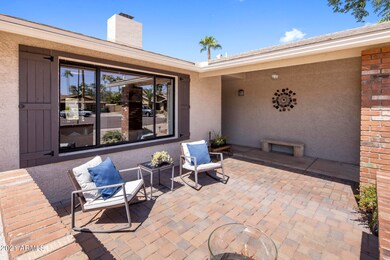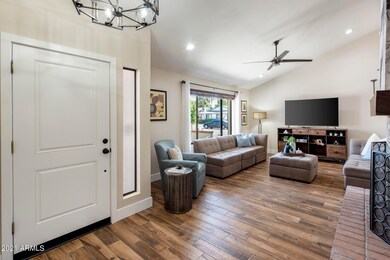
9020 E Friess Dr Scottsdale, AZ 85260
Horizons NeighborhoodEstimated Value: $900,000 - $941,301
Highlights
- RV Gated
- Family Room with Fireplace
- Corner Lot
- Redfield Elementary School Rated A
- Vaulted Ceiling
- No HOA
About This Home
As of November 2021Stunning home on corner & cul-de-sac lot! Soaring ceilings and cozy brick fireplace in living room! ALL OF THE EXPENSIVE ITEMS HAVE ALREADY BEEN UPDATED! Newer 5 ton Trane, dual pane Low-e windows throughout, Newer roof w/40 year shingles, new master cool evaporative cooler,Foil wraped duct work, new garbage disposal, Hunter ceiling fans,R44 rating blown insulation in attic and entire exterior, trim and block wall have been painted. Oversized backyard has covered patio, lush green grass, mature citrus trees, and a spa!
Home Details
Home Type
- Single Family
Est. Annual Taxes
- $2,334
Year Built
- Built in 1985
Lot Details
- 0.26 Acre Lot
- Desert faces the front of the property
- Cul-De-Sac
- Block Wall Fence
- Corner Lot
- Sprinklers on Timer
- Grass Covered Lot
Parking
- 2 Car Direct Access Garage
- Garage Door Opener
- RV Gated
Home Design
- Composition Roof
- Block Exterior
- ICAT Recessed Lighting
- Stucco
Interior Spaces
- 2,325 Sq Ft Home
- 1-Story Property
- Vaulted Ceiling
- Ceiling Fan
- Skylights
- Two Way Fireplace
- Double Pane Windows
- Solar Screens
- Family Room with Fireplace
- 2 Fireplaces
- Living Room with Fireplace
- Tile Flooring
- Washer and Dryer Hookup
Kitchen
- Eat-In Kitchen
- Breakfast Bar
- Built-In Microwave
- ENERGY STAR Qualified Appliances
- Kitchen Island
Bedrooms and Bathrooms
- 4 Bedrooms
- Remodeled Bathroom
- Primary Bathroom is a Full Bathroom
- 2 Bathrooms
- Dual Vanity Sinks in Primary Bathroom
Outdoor Features
- Covered patio or porch
- Outdoor Storage
- Built-In Barbecue
Schools
- Redfield Elementary School
- Desert Mountain High School
Utilities
- Refrigerated and Evaporative Cooling System
- Heating Available
- Water Purifier
- Water Softener
- High Speed Internet
- Cable TV Available
Additional Features
- No Interior Steps
- ENERGY STAR Qualified Equipment for Heating
Community Details
- No Home Owners Association
- Association fees include no fees, (see remarks)
- Scottsdale Vista North Subdivision
Listing and Financial Details
- Tax Lot 752
- Assessor Parcel Number 217-15-181
Ownership History
Purchase Details
Home Financials for this Owner
Home Financials are based on the most recent Mortgage that was taken out on this home.Purchase Details
Purchase Details
Home Financials for this Owner
Home Financials are based on the most recent Mortgage that was taken out on this home.Purchase Details
Home Financials for this Owner
Home Financials are based on the most recent Mortgage that was taken out on this home.Purchase Details
Home Financials for this Owner
Home Financials are based on the most recent Mortgage that was taken out on this home.Purchase Details
Home Financials for this Owner
Home Financials are based on the most recent Mortgage that was taken out on this home.Purchase Details
Similar Homes in Scottsdale, AZ
Home Values in the Area
Average Home Value in this Area
Purchase History
| Date | Buyer | Sale Price | Title Company |
|---|---|---|---|
| Keylon James Carl | $887,000 | Chicago Title Agency Inc | |
| Zobava William G | -- | None Available | |
| Zobav William G | $366,000 | North American Title Company | |
| Cooper Lawrence P | -- | Chicago Title Agency Inc | |
| Cooper Lawrence P | -- | Chicago Title Agency Inc | |
| Cooper Lawrence P | -- | The Talon Group | |
| Cooper Lawrence P | -- | The Talon Group Ocotillo | |
| Cooper Lawrence P | -- | None Available | |
| Cooper Lawrence P | -- | First Arizona Title Agency | |
| Cooper Lawrence P | -- | None Available |
Mortgage History
| Date | Status | Borrower | Loan Amount |
|---|---|---|---|
| Previous Owner | Zobav William G | $378,078 | |
| Previous Owner | Cooper Lawrence P | $223,500 | |
| Previous Owner | Cooper Lawrence P | $228,000 | |
| Previous Owner | Cooper Lawrence P | $216,000 | |
| Previous Owner | Cooper Lawrence P | $25,000 | |
| Previous Owner | Cooper Lawrence P | $172,050 | |
| Previous Owner | Cooper Lawrence P | $121,500 |
Property History
| Date | Event | Price | Change | Sq Ft Price |
|---|---|---|---|---|
| 05/02/2023 05/02/23 | Off Market | $366,000 | -- | -- |
| 11/17/2021 11/17/21 | Sold | $887,000 | +14.5% | $382 / Sq Ft |
| 10/11/2021 10/11/21 | Pending | -- | -- | -- |
| 09/30/2021 09/30/21 | For Sale | $775,000 | +111.7% | $333 / Sq Ft |
| 04/02/2015 04/02/15 | Sold | $366,000 | -1.7% | $169 / Sq Ft |
| 02/12/2015 02/12/15 | Pending | -- | -- | -- |
| 01/16/2015 01/16/15 | For Sale | $372,500 | -- | $172 / Sq Ft |
Tax History Compared to Growth
Tax History
| Year | Tax Paid | Tax Assessment Tax Assessment Total Assessment is a certain percentage of the fair market value that is determined by local assessors to be the total taxable value of land and additions on the property. | Land | Improvement |
|---|---|---|---|---|
| 2025 | $2,315 | $40,107 | -- | -- |
| 2024 | $2,258 | $38,198 | -- | -- |
| 2023 | $2,258 | $53,750 | $10,750 | $43,000 |
| 2022 | $2,153 | $41,770 | $8,350 | $33,420 |
| 2021 | $2,334 | $40,180 | $8,030 | $32,150 |
| 2020 | $2,313 | $37,360 | $7,470 | $29,890 |
| 2019 | $2,248 | $34,520 | $6,900 | $27,620 |
| 2018 | $2,196 | $33,430 | $6,680 | $26,750 |
| 2017 | $2,073 | $31,610 | $6,320 | $25,290 |
| 2016 | $2,033 | $29,820 | $5,960 | $23,860 |
| 2015 | $1,954 | $27,970 | $5,590 | $22,380 |
Agents Affiliated with this Home
-
Kimberly Lowe

Seller's Agent in 2021
Kimberly Lowe
The Agency
(480) 363-1622
2 in this area
99 Total Sales
-
Shannon Ellermann

Seller Co-Listing Agent in 2021
Shannon Ellermann
RETSY
(310) 779-8792
3 in this area
57 Total Sales
-
Gregg Hayes

Buyer's Agent in 2021
Gregg Hayes
Berkshire Hathaway HomeServices Arizona Properties
(602) 818-5057
1 in this area
32 Total Sales
-
Michal Castle

Seller's Agent in 2015
Michal Castle
Real Broker
(602) 717-3811
2 in this area
276 Total Sales
-

Buyer's Agent in 2015
Kelly Tjon
Realty USA Southwest
(602) 690-7423
Map
Source: Arizona Regional Multiple Listing Service (ARMLS)
MLS Number: 6301081
APN: 217-15-181
- 8894 E Sheena Dr
- 9014 E Sharon Dr
- 9125 E Gelding Dr
- 9039 E Winchcomb Dr
- 8826 E Palm Ridge Dr
- 14145 N 92nd St Unit 2004
- 14145 N 92nd St Unit 1084
- 14145 N 92nd St Unit 1158
- 14145 N 92nd St Unit 2077
- 14145 N 92nd St Unit 2046
- 14145 N 92nd St Unit 1031
- 14145 N 92nd St Unit 1052
- 13593 N 91st Way
- 9012 E Sutton Dr
- 8984 E Sutton Dr
- 14269 N 87th St Unit 205
- 13533 N 91st Way
- 9100 E Raintree Dr Unit 239
- 9100 E Raintree Dr Unit 209
- 9100 E Raintree Dr Unit 130
- 9020 E Friess Dr
- 9008 E Friess Dr
- 9032 E Friess Dr
- 9019 E Friess Dr
- 9021 E Gray Rd
- 9009 E Gray Rd
- 9031 E Friess Dr
- 9007 E Friess Dr
- 9044 E Friess Dr
- 9033 E Gray Rd
- 9043 E Friess Dr
- 9056 E Friess Dr
- 8992 E Friess Dr
- 9030 E Sheena Dr
- 14158 N 90th Place
- 14174 N 90th Place
- 9046 E Sheena Dr
- 8993 E Gray Rd
- 9055 E Friess Dr
- 9014 E Sheena Dr
