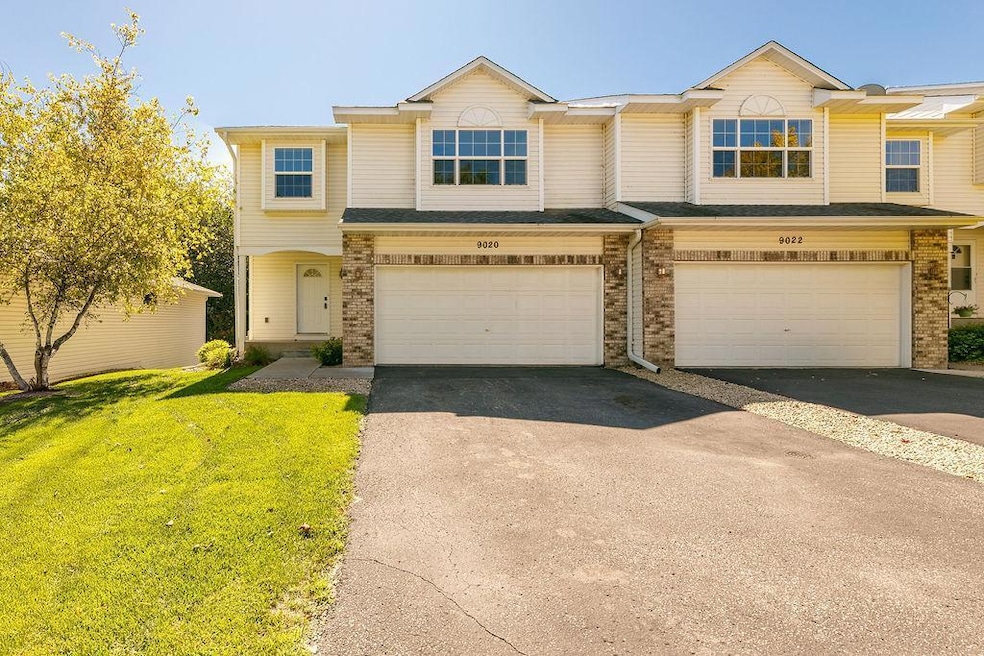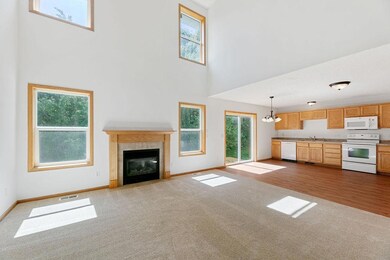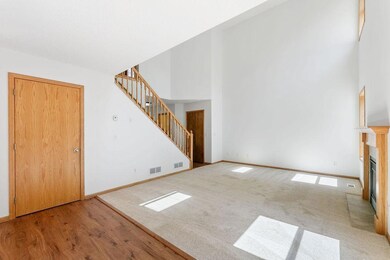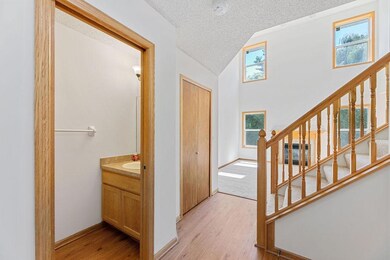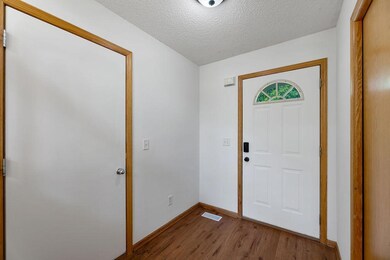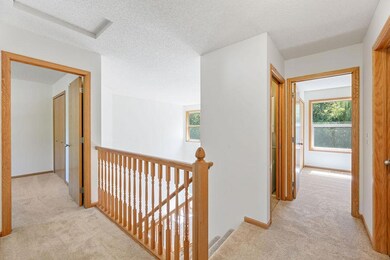
9020 Marsh Run St Rockford, MN 55373
Highlights
- 1 Fireplace
- 2 Car Attached Garage
- Forced Air Heating and Cooling System
- The kitchen features windows
About This Home
As of October 2024Gorgeous end unit town-home that backs to a private backyard with wildlife views. The living room offers 2-story high ceilings that really open the floor plan with a dramatic effect. On the main floor you'll find a gas fireplace, open floor plan , new carpeting and luxury LVP flooring, lots of cupboard space, patio door and lots of windows for natural light, kitchen pantry and access to the 2 cart attached garage. The lower level is a walk out and ready for finishing. On the upper level is the 2nd floor laundry near the bedrooms for added convenience, a full bath, a private owners suite bath, walk in closets, 3 bedrooms and all new carpeting. The entire interior was recently professionally painted and truly a move ion ready home.
Townhouse Details
Home Type
- Townhome
Est. Annual Taxes
- $3,002
Year Built
- Built in 2005
Lot Details
- 2,512 Sq Ft Lot
- Lot Dimensions are 37x67x37x67
HOA Fees
- $218 Monthly HOA Fees
Parking
- 2 Car Attached Garage
Interior Spaces
- 1,407 Sq Ft Home
- 2-Story Property
- 1 Fireplace
- Walk-Out Basement
Kitchen
- Range
- Microwave
- Dishwasher
- The kitchen features windows
Bedrooms and Bathrooms
- 3 Bedrooms
Laundry
- Dryer
- Washer
Utilities
- Forced Air Heating and Cooling System
Community Details
- Association fees include hazard insurance, lawn care, professional mgmt, trash, snow removal
- Bullseys Property Management Association, Phone Number (763) 295-6566
- Marsh Run Subdivision
Listing and Financial Details
- Assessor Parcel Number 113043001160
Map
Home Values in the Area
Average Home Value in this Area
Property History
| Date | Event | Price | Change | Sq Ft Price |
|---|---|---|---|---|
| 10/17/2024 10/17/24 | Sold | $264,900 | 0.0% | $188 / Sq Ft |
| 10/14/2024 10/14/24 | Pending | -- | -- | -- |
| 09/02/2024 09/02/24 | For Sale | $264,900 | +124.5% | $188 / Sq Ft |
| 10/23/2012 10/23/12 | Sold | $118,000 | -5.5% | $84 / Sq Ft |
| 09/26/2012 09/26/12 | Pending | -- | -- | -- |
| 09/06/2012 09/06/12 | For Sale | $124,900 | -- | $89 / Sq Ft |
Tax History
| Year | Tax Paid | Tax Assessment Tax Assessment Total Assessment is a certain percentage of the fair market value that is determined by local assessors to be the total taxable value of land and additions on the property. | Land | Improvement |
|---|---|---|---|---|
| 2024 | $2,814 | $211,800 | $20,000 | $191,800 |
| 2023 | $3,002 | $245,800 | $20,000 | $225,800 |
| 2022 | $2,798 | $237,400 | $35,000 | $202,400 |
| 2021 | $2,824 | $196,300 | $25,000 | $171,300 |
| 2020 | $2,590 | $193,700 | $25,000 | $168,700 |
| 2019 | $2,490 | $166,600 | $0 | $0 |
| 2018 | $2,208 | $154,400 | $0 | $0 |
| 2017 | $2,030 | $147,000 | $0 | $0 |
| 2016 | $1,778 | $0 | $0 | $0 |
| 2015 | $1,832 | $0 | $0 | $0 |
| 2014 | -- | $0 | $0 | $0 |
Mortgage History
| Date | Status | Loan Amount | Loan Type |
|---|---|---|---|
| Open | $238,410 | New Conventional |
Deed History
| Date | Type | Sale Price | Title Company |
|---|---|---|---|
| Deed | $264,900 | -- | |
| Quit Claim Deed | -- | Northland Title | |
| Warranty Deed | $118,000 | -- | |
| Warranty Deed | $337,320 | -- |
Similar Homes in Rockford, MN
Source: NorthstarMLS
MLS Number: 6595045
APN: 113-043-001160
- 3757 Haug Ave SE
- 8896 Foust Ln
- 8889 Foust Ln
- 5207 Greenwood Ln
- 8071 Winfield Rd
- 5067 Greenwood Ln
- 6150 Boulder Ridge Dr
- 6010 Lone Oak Rd
- 8090 Winfield Rd
- 6028 Iris Ln
- 8883 Autumn Oaks Dr
- 6003 Iris Ln
- 8000 Meadowood Dr
- 5520 Basswood Cir
- 1011 Wesley Ct
- 8041 Ravenrock Rd
- 8776 Autumn Oaks Dr
- 6621 Edgewood St
- 5512 Sunset Cir
- 4829 Maple St
