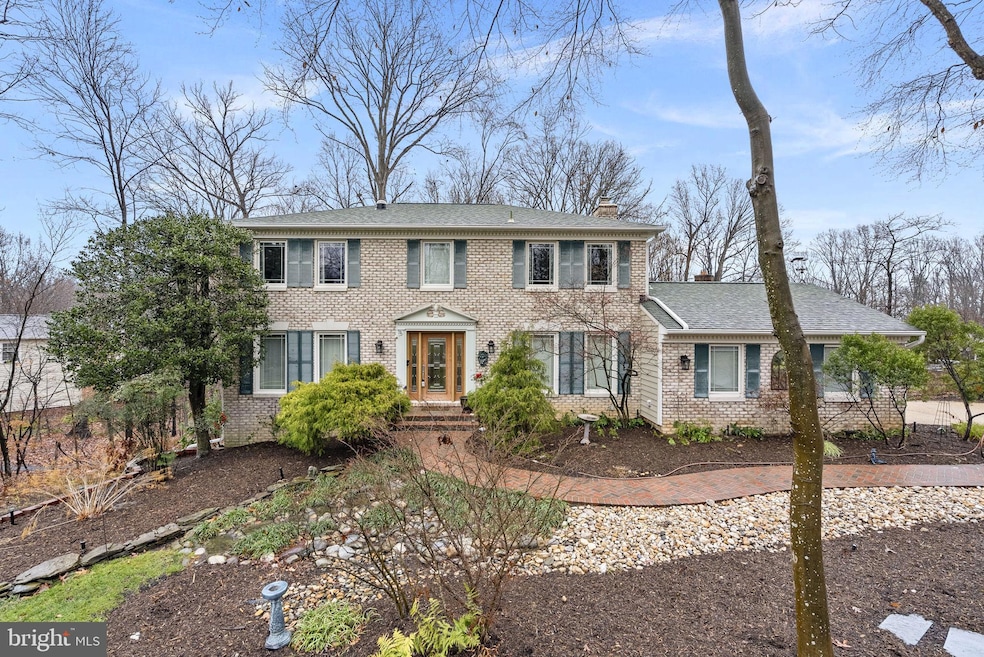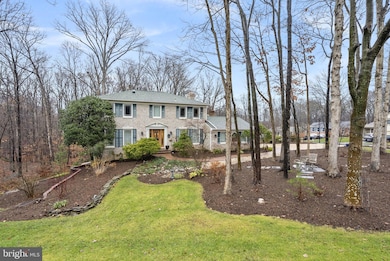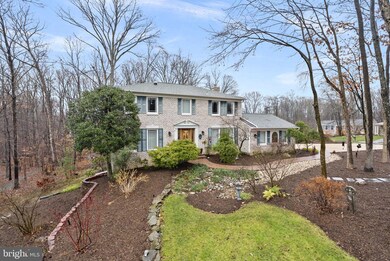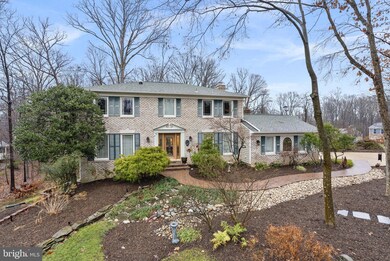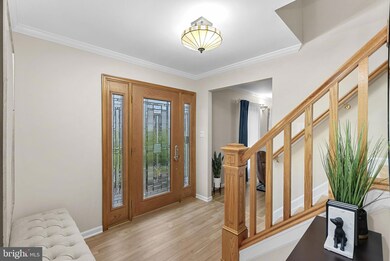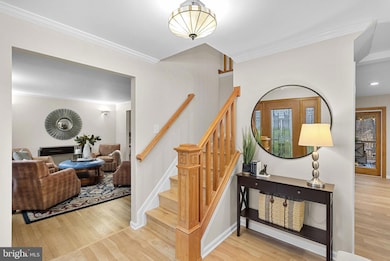
9020 Octavia Ct Springfield, VA 22153
Highlights
- View of Trees or Woods
- Colonial Architecture
- Property is near a park
- Orange Hunt Elementary School Rated A-
- Deck
- Recreation Room
About This Home
As of January 2025Elegant Colonial with Modern Updates and Scenic Charm offers 5 bedroom, 3 .5 baths , approximately 3000 finished sq footage over 3 levels with .30 acres.
Nestled on a quiet cul-de-sac, this stately home offers timeless elegance and modern updates in a serene setting. Situated on a beautifully hardscaped lot backing to parkland, this home combines privacy with proximity to everyday conveniences.
The renovated kitchen is a true showstopper, featuring maple cabinets, granite countertops, and a breakfast bar that seamlessly opens to the cozy family room with a fireplace. Adjacent to the family room is a screened porch with skylights, a ceiling fan, and an open deck, providing the perfect space for grilling and entertaining.
The spacious primary suite is a retreat unto itself, boasting solar tubes for natural light, a generous walk-in closet, and a luxurious bath with an oversized tile shower and double sinks. The walk-out basement has been thoughtfully finished to include a new fifth bedroom and full bath, offering an ideal space for guests or extended family.
This home’s stunning landscaping and hardscaping enhance its curb appeal and outdoor living areas, creating a tranquil oasis that blends beautifully with the surrounding parkland.
Located just minutes from Huntsman Shopping Center, Lake Mercer, and the West Springfield School Pyramid, this home offers a rare combination of peaceful living and convenient access to shopping, recreation, and top-rated schools.
Don’t miss the opportunity to make this exquisite home your own. Schedule a private showing today!
Last Agent to Sell the Property
Goodfriend Real Estate, LLC License #0225100327 Listed on: 01/01/2025
Home Details
Home Type
- Single Family
Est. Annual Taxes
- $9,972
Year Built
- Built in 1980
Lot Details
- 0.3 Acre Lot
- Backs To Open Common Area
- Stone Retaining Walls
- Landscaped
- No Through Street
- Corner Lot
- Sprinkler System
- Partially Wooded Lot
- Backs to Trees or Woods
- Property is zoned 131
HOA Fees
- $10 Monthly HOA Fees
Parking
- 2 Car Direct Access Garage
- 5 Driveway Spaces
- Side Facing Garage
- Garage Door Opener
Home Design
- Colonial Architecture
- Brick Exterior Construction
- Slab Foundation
- Architectural Shingle Roof
- Composition Roof
Interior Spaces
- Property has 3 Levels
- Chair Railings
- Crown Molding
- Ceiling Fan
- Skylights
- Recessed Lighting
- Wood Burning Fireplace
- Fireplace Mantel
- Brick Fireplace
- Double Pane Windows
- Vinyl Clad Windows
- Window Treatments
- Bay Window
- Casement Windows
- French Doors
- Six Panel Doors
- Entrance Foyer
- Family Room Off Kitchen
- Living Room
- Dining Room
- Recreation Room
- Screened Porch
- Wood Flooring
- Views of Woods
- Fire Sprinkler System
Kitchen
- Built-In Self-Cleaning Double Oven
- Electric Oven or Range
- Cooktop with Range Hood
- Microwave
- Extra Refrigerator or Freezer
- Ice Maker
- Dishwasher
- Upgraded Countertops
- Disposal
- Instant Hot Water
Bedrooms and Bathrooms
- En-Suite Primary Bedroom
- Walk-In Closet
- Solar Tube
Laundry
- Laundry Room
- Laundry on main level
- Dryer
- Washer
Finished Basement
- Heated Basement
- Walk-Out Basement
- Connecting Stairway
- Interior and Exterior Basement Entry
Outdoor Features
- Deck
- Screened Patio
- Rain Gutters
Schools
- Orange Hunt Elementary School
- Irving Middle School
- West Springfield High School
Utilities
- Heat Pump System
- Vented Exhaust Fan
- Water Treatment System
- Electric Water Heater
- Water Conditioner is Owned
Additional Features
- Air Purifier
- Property is near a park
Listing and Financial Details
- Tax Lot 605
- Assessor Parcel Number 0884 09 0605
Community Details
Overview
- Association fees include common area maintenance
- Lake Forest Subdivision, Chase Floorplan
Recreation
- Jogging Path
Ownership History
Purchase Details
Home Financials for this Owner
Home Financials are based on the most recent Mortgage that was taken out on this home.Purchase Details
Purchase Details
Home Financials for this Owner
Home Financials are based on the most recent Mortgage that was taken out on this home.Purchase Details
Purchase Details
Home Financials for this Owner
Home Financials are based on the most recent Mortgage that was taken out on this home.Similar Homes in Springfield, VA
Home Values in the Area
Average Home Value in this Area
Purchase History
| Date | Type | Sale Price | Title Company |
|---|---|---|---|
| Deed | $1,015,000 | Old Republic National Title | |
| Warranty Deed | -- | None Listed On Document | |
| Warranty Deed | -- | None Listed On Document | |
| Warranty Deed | $879,000 | First American Title | |
| Deed Of Distribution | -- | None Listed On Document | |
| Deed | $284,900 | -- |
Mortgage History
| Date | Status | Loan Amount | Loan Type |
|---|---|---|---|
| Open | $812,000 | New Conventional | |
| Previous Owner | $645,000 | New Conventional | |
| Previous Owner | $130,595 | New Conventional | |
| Previous Owner | $184,900 | No Value Available |
Property History
| Date | Event | Price | Change | Sq Ft Price |
|---|---|---|---|---|
| 01/22/2025 01/22/25 | Sold | $1,015,000 | +9.1% | $314 / Sq Ft |
| 01/02/2025 01/02/25 | Pending | -- | -- | -- |
| 01/01/2025 01/01/25 | For Sale | $930,000 | +5.8% | $288 / Sq Ft |
| 09/29/2022 09/29/22 | Sold | $879,000 | +3.4% | $367 / Sq Ft |
| 09/09/2022 09/09/22 | Pending | -- | -- | -- |
| 09/08/2022 09/08/22 | For Sale | $849,900 | -- | $355 / Sq Ft |
Tax History Compared to Growth
Tax History
| Year | Tax Paid | Tax Assessment Tax Assessment Total Assessment is a certain percentage of the fair market value that is determined by local assessors to be the total taxable value of land and additions on the property. | Land | Improvement |
|---|---|---|---|---|
| 2024 | $9,971 | $860,710 | $312,000 | $548,710 |
| 2023 | $9,060 | $802,860 | $297,000 | $505,860 |
| 2022 | $8,714 | $762,020 | $287,000 | $475,020 |
| 2021 | $8,037 | $684,900 | $257,000 | $427,900 |
| 2020 | $7,612 | $643,190 | $242,000 | $401,190 |
| 2019 | $7,228 | $610,770 | $232,000 | $378,770 |
| 2018 | $6,981 | $607,010 | $232,000 | $375,010 |
| 2017 | $6,873 | $592,010 | $217,000 | $375,010 |
| 2016 | $6,960 | $600,800 | $222,000 | $378,800 |
| 2015 | $6,396 | $573,140 | $207,000 | $366,140 |
| 2014 | $5,993 | $538,180 | $197,000 | $341,180 |
Agents Affiliated with this Home
-
Lisa R. Goodfriend

Seller's Agent in 2025
Lisa R. Goodfriend
Goodfriend Real Estate, LLC
(703) 966-7977
6 in this area
75 Total Sales
-
Reem Trahan

Seller Co-Listing Agent in 2025
Reem Trahan
Reem & Co. Real Estate
(703) 906-9091
3 in this area
105 Total Sales
-
Blake Davenport

Buyer's Agent in 2025
Blake Davenport
TTR Sotheby's International Realty
(484) 356-8297
7 in this area
572 Total Sales
-
Karen McGavin

Seller's Agent in 2022
Karen McGavin
Keller Williams Capital Properties
(703) 477-1125
33 in this area
140 Total Sales
Map
Source: Bright MLS
MLS Number: VAFX2215380
APN: 0884-09-0605
- 7613 Maritime Ln
- 9206 Northedge Dr
- 9200 Dorothy Ln
- 9057 Northedge Dr
- 9077 Giltinan Ct
- 9112 Galbreth Ct
- 9120 Galbreth Ct
- 9241 Northedge Dr
- 9123 Lakeland Valley Ct
- 9248 Northedge Dr
- 7832 Valleyfield Dr
- 8603 Lauren Dr
- 7710 Huntsman Blvd
- 8801 Aquary Ct
- 7109 Sontag Way
- 7812 Blue Jasmine Ct
- 8909 Applecross Ln
- 7217 Willow Oak Place
- 7534 Red Hill Dr
- 9200 Shotgun Ct
